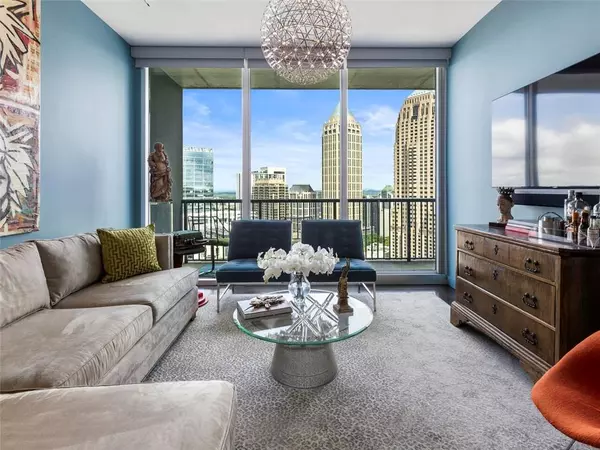$480,000
$479,900
For more information regarding the value of a property, please contact us for a free consultation.
1 Bed
1 Bath
866 SqFt
SOLD DATE : 09/09/2022
Key Details
Sold Price $480,000
Property Type Condo
Sub Type Condominium
Listing Status Sold
Purchase Type For Sale
Square Footage 866 sqft
Price per Sqft $554
Subdivision 1010 Midtown
MLS Listing ID 7091299
Sold Date 09/09/22
Style Contemporary/Modern, High Rise (6 or more stories)
Bedrooms 1
Full Baths 1
Construction Status Resale
HOA Fees $441
HOA Y/N Yes
Year Built 2008
Annual Tax Amount $6,405
Tax Year 2021
Lot Size 866 Sqft
Acres 0.0199
Property Description
An unparalleled residence, masterfully custom designed with no detail unconsidered, and only the finest quality custom finishes throughout, all combined to create one of the most remarkable 1 bedroom residences in Atlanta. This exquisite luxury home offers panoramic views of the glittering Atlanta skyline and sunsets through walls of floor to ceiling glass. Dazzle guests as you entertain in your sky suite designed by Duane Stone. The magnificent open floor plan features include, new hardwood flooring, smart home technology system, Lutron radio RA 2 lighting system with all new recessed integrated LED lighting, Lutron integrated power solar shades, remote built in speakers, and exquisite designer lighting throughout. The Chef's kitchen features a stainless steel Wolf induction range, Sub Zero designer series integrated refrigerator/freezer, built in 20 bottle wine cooler, new solid wood built in cabinetry throughout, and much more. This home is like no other!!! 1010 midtown is highly coveted for its' exclusive luxury resort-style amenities: heated rooftop pool, chic clubroom, city view terrace and clubroom for events. Just outside your door within walking distance is the best of the city: Piedmont Park, High Museum, Fox Theater, Colony Square and an array of Atlanta's top dining, plus all your daily needs including Whole Foods, Publix, and Savi gourmet market.
Location
State GA
County Fulton
Lake Name None
Rooms
Bedroom Description None
Other Rooms None
Basement None
Main Level Bedrooms 1
Dining Room None
Interior
Interior Features Bookcases, Entrance Foyer, High Ceilings 10 ft Main, High Speed Internet, Low Flow Plumbing Fixtures, Smart Home, Walk-In Closet(s)
Heating Central, Electric
Cooling Central Air
Flooring Hardwood, Stone
Fireplaces Type None
Window Features Double Pane Windows, Solar Screens
Appliance Dishwasher, Disposal, Dryer, Electric Range, Microwave, Range Hood, Refrigerator, Washer
Laundry In Hall
Exterior
Exterior Feature Balcony
Parking Features Deeded
Fence None
Pool Heated, In Ground, Salt Water
Community Features Business Center, Catering Kitchen, Concierge, Fitness Center, Homeowners Assoc, Meeting Room, Near Beltline, Near Shopping
Utilities Available Cable Available, Electricity Available, Phone Available, Sewer Available, Underground Utilities, Water Available
Waterfront Description None
View City
Roof Type Other
Street Surface Asphalt
Accessibility None
Handicap Access None
Porch None
Total Parking Spaces 1
Private Pool false
Building
Lot Description Other
Story One
Foundation Slab
Sewer Public Sewer
Water Public
Architectural Style Contemporary/Modern, High Rise (6 or more stories)
Level or Stories One
Structure Type Other
New Construction No
Construction Status Resale
Schools
Elementary Schools Springdale Park
Middle Schools David T Howard
High Schools Midtown
Others
HOA Fee Include Insurance, Maintenance Structure, Maintenance Grounds, Reserve Fund, Security, Swim/Tennis, Trash
Senior Community no
Restrictions true
Tax ID 17 010600053659
Ownership Condominium
Acceptable Financing Cash, Conventional
Listing Terms Cash, Conventional
Financing no
Special Listing Condition None
Read Less Info
Want to know what your home might be worth? Contact us for a FREE valuation!

Our team is ready to help you sell your home for the highest possible price ASAP

Bought with Compass
GET MORE INFORMATION
REALTOR®






