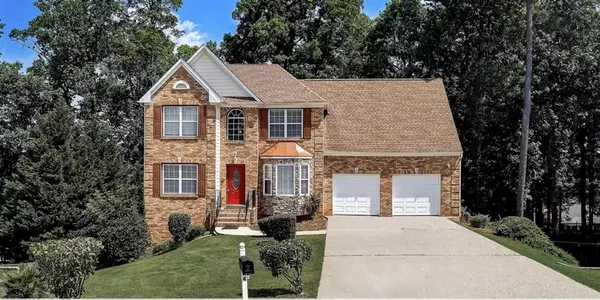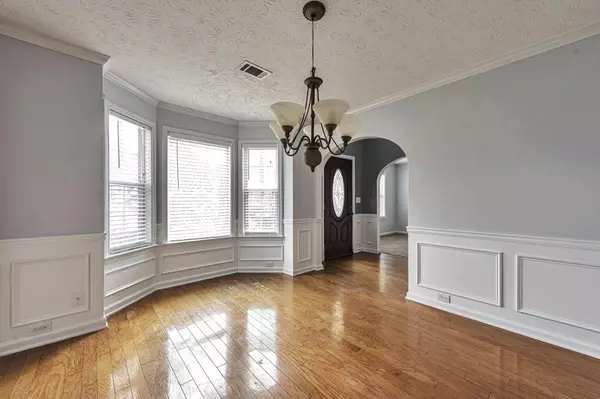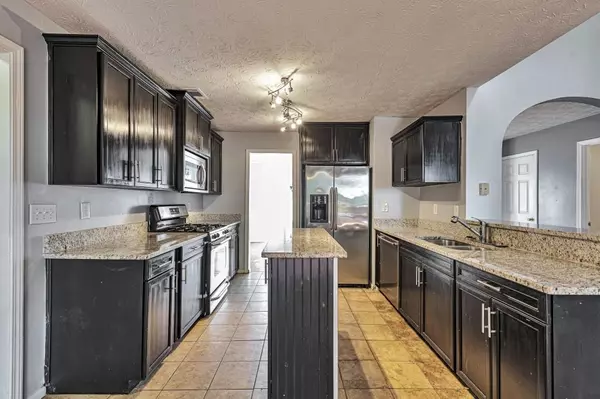$380,000
$380,000
For more information regarding the value of a property, please contact us for a free consultation.
5 Beds
3.5 Baths
3,361 SqFt
SOLD DATE : 09/15/2022
Key Details
Sold Price $380,000
Property Type Single Family Home
Sub Type Single Family Residence
Listing Status Sold
Purchase Type For Sale
Square Footage 3,361 sqft
Price per Sqft $113
Subdivision Parkside
MLS Listing ID 7088157
Sold Date 09/15/22
Style Cluster Home, Contemporary/Modern, Traditional
Bedrooms 5
Full Baths 3
Half Baths 1
Construction Status Resale
HOA Fees $31
HOA Y/N Yes
Year Built 1998
Annual Tax Amount $3,746
Tax Year 2021
Lot Size 0.400 Acres
Acres 0.4
Property Description
This home has it all! When you enter into this home you will find that the tall 20+ ft ceilings really make the home feel considerably larger than it already is. The oversized master bedroom on the second floor features double vanities, separate soaking tub, walk in shower, and a large walk in closet! The basement has new luxury vinyl plank and is perfect for entertainment since the plumbing is already completed for a wet bar. The kitchen has an awesome view into the great room for hosting family and friends. Also the seller sparred no expense with the granite countertops and fresh pain in dining, bonus and great rooms. If you are feeling "outdoorsey" this home boasts not one but two large decks and a privacy fence for your family pets. Do not wait to view this home because it simply WILL NOT LAST!
Location
State GA
County Henry
Lake Name None
Rooms
Bedroom Description Oversized Master
Other Rooms None
Basement Bath/Stubbed, Finished, Finished Bath, Full, Interior Entry
Dining Room Open Concept, Separate Dining Room
Interior
Interior Features Cathedral Ceiling(s), Double Vanity, Entrance Foyer, High Ceilings 10 ft Main, High Ceilings 10 ft Lower, Tray Ceiling(s), Walk-In Closet(s), Wet Bar
Heating Central
Cooling Central Air
Flooring Carpet, Hardwood, Vinyl
Fireplaces Number 1
Fireplaces Type Living Room
Window Features Double Pane Windows, Shutters
Appliance Dishwasher, ENERGY STAR Qualified Appliances, Gas Oven, Gas Range, Gas Water Heater, Microwave, Refrigerator
Laundry Laundry Room, Main Level, Mud Room
Exterior
Exterior Feature Balcony, Private Rear Entry, Rear Stairs
Parking Features Driveway, Garage
Garage Spaces 2.0
Fence Back Yard, Privacy
Pool None
Community Features Clubhouse, Homeowners Assoc, Park, Pool, Sidewalks
Utilities Available Cable Available, Electricity Available, Natural Gas Available, Phone Available, Sewer Available, Water Available
Waterfront Description None
View Other
Roof Type Composition, Shingle
Street Surface Paved
Accessibility None
Handicap Access None
Porch Covered
Total Parking Spaces 2
Building
Lot Description Cul-De-Sac, Front Yard, Sloped
Story Two
Foundation Concrete Perimeter
Sewer Public Sewer
Water Public
Architectural Style Cluster Home, Contemporary/Modern, Traditional
Level or Stories Two
Structure Type Stone, Vinyl Siding
New Construction No
Construction Status Resale
Schools
Elementary Schools Flippen
Middle Schools Eagles Landing
High Schools Eagles Landing
Others
HOA Fee Include Insurance, Maintenance Grounds, Reserve Fund
Senior Community no
Restrictions true
Tax ID 070B01210000
Ownership Fee Simple
Acceptable Financing Cash, Conventional
Listing Terms Cash, Conventional
Financing no
Special Listing Condition None
Read Less Info
Want to know what your home might be worth? Contact us for a FREE valuation!

Our team is ready to help you sell your home for the highest possible price ASAP

Bought with Keller Williams Realty Peachtree Rd.
GET MORE INFORMATION
REALTOR®






