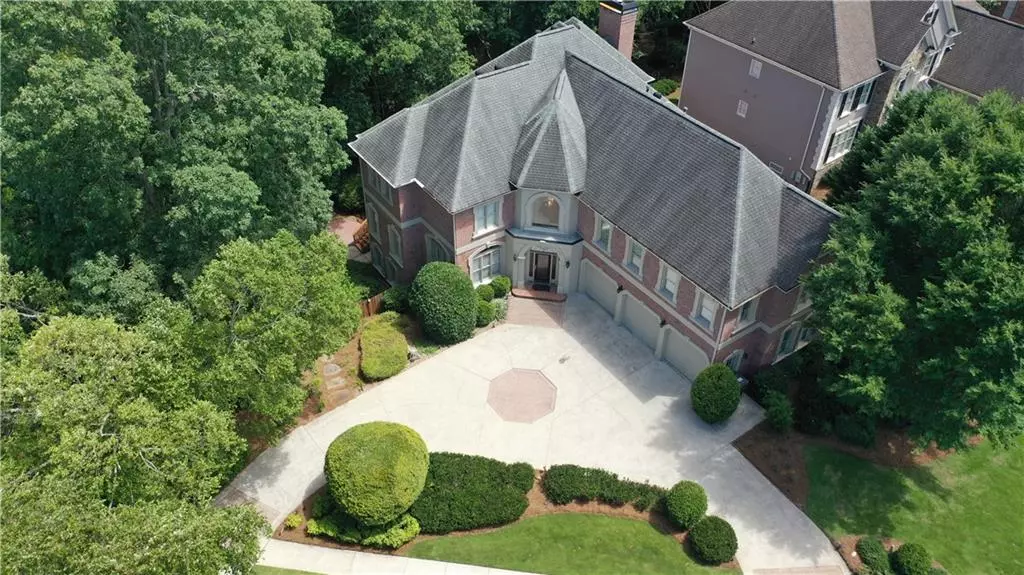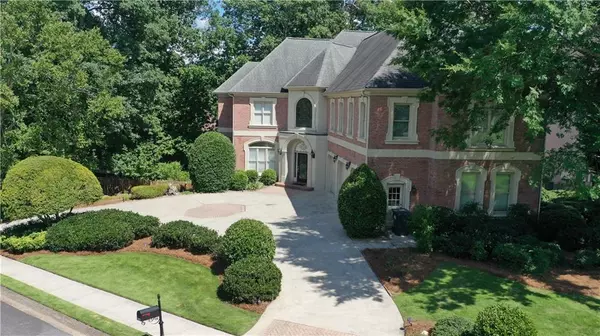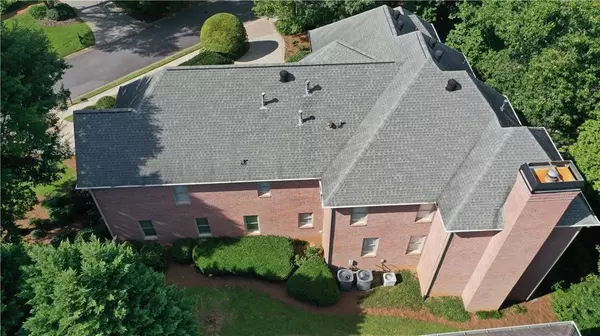$960,000
$999,999
4.0%For more information regarding the value of a property, please contact us for a free consultation.
6 Beds
5.5 Baths
7,194 SqFt
SOLD DATE : 09/19/2022
Key Details
Sold Price $960,000
Property Type Single Family Home
Sub Type Single Family Residence
Listing Status Sold
Purchase Type For Sale
Square Footage 7,194 sqft
Price per Sqft $133
Subdivision Edgemere Estates
MLS Listing ID 7090866
Sold Date 09/19/22
Style French Provincial, Traditional
Bedrooms 6
Full Baths 5
Half Baths 1
Construction Status Resale
HOA Fees $1,400
HOA Y/N Yes
Year Built 1996
Annual Tax Amount $9,342
Tax Year 2021
Lot Size 0.417 Acres
Acres 0.4173
Property Description
Majestic French Provincial brick estate in gorgeous and highly sought after Edgemere Estates ! This spacious home is perfect to raise a family with 5 beds and 5 baths including a full finished basement. Walking through the front doors you'll be greeted with beautiful vaulted ceilings, a grand staircase, elegant archways, and an abundance of glowing natural light.
Making your way to the living room you'll be stunned by the vast wall sized arched windows with views of gorgeous green trees and all of natures treasures. The chefs kitchen has an island induction stove top,Custom Range hood, french door refrigerator, and copious amounts of granite counter space for endless amounts of cooking. But that's not the only kitchen. The finished basement supplies a 2nd kitchen including an induction stove top, bar seating, dishwasher, and refrigerator.
Upstairs takes you to a stunning master with vaulted ceilings and your own fireplace. Leading you into the master bath you'll find a lavish garden tub, two separate vanities, glass door shower, and an extensive walk in closet. This floor also includes 3 of the 5 bedrooms with 2 that connect through jack and jill bathrooms.
The fully finished basement gives boundless space, a full bath, built in wine cooler, complete kitchen, and 2 exits to your backyard/back patio.
Wether you enter through the basement or your living room you can enjoy your substantial terrace where you can cater to friends and family with bbq's and watch the beautiful hummingbirds bring their families to drink from your feeders !
Steps from your home you will find the club house that includes 2 full tennis courts, a private pool, and Edgemere lake. Minutes away from Whole Foods and all major shopping centers and everything !
Location
State GA
County Cobb
Lake Name None
Rooms
Bedroom Description Oversized Master
Other Rooms None
Basement Finished, Finished Bath, Full
Main Level Bedrooms 1
Dining Room Great Room, Open Concept
Interior
Interior Features Cathedral Ceiling(s), His and Hers Closets, Vaulted Ceiling(s), Walk-In Closet(s)
Heating Central, Electric
Cooling Ceiling Fan(s), Central Air
Flooring Hardwood
Fireplaces Number 3
Fireplaces Type Factory Built, Family Room, Gas Log, Living Room, Master Bedroom
Window Features Insulated Windows
Appliance Dishwasher, Disposal, Double Oven, Electric Water Heater, Microwave, Refrigerator, Washer
Laundry Laundry Room, Main Level
Exterior
Exterior Feature Courtyard, Garden, Private Front Entry, Private Rear Entry, Rain Gutters
Parking Features Driveway, Garage, Garage Door Opener, Garage Faces Front
Garage Spaces 3.0
Fence Back Yard
Pool None
Community Features Clubhouse, Gated, Lake, Near Trails/Greenway, Pool, Tennis Court(s)
Utilities Available Cable Available, Electricity Available, Natural Gas Available, Phone Available, Sewer Available, Water Available
Waterfront Description None
View Trees/Woods
Roof Type Ridge Vents
Street Surface Asphalt
Accessibility Accessible Entrance
Handicap Access Accessible Entrance
Porch Deck, Side Porch
Total Parking Spaces 3
Building
Lot Description Back Yard, Cul-De-Sac, Landscaped, Private
Story Three Or More
Foundation Brick/Mortar, Slab
Sewer Public Sewer
Water Public
Architectural Style French Provincial, Traditional
Level or Stories Three Or More
Structure Type Brick 4 Sides
New Construction No
Construction Status Resale
Schools
Elementary Schools Timber Ridge - Cobb
Middle Schools Dodgen
High Schools Pope
Others
HOA Fee Include Swim/Tennis
Senior Community no
Restrictions false
Tax ID 16068300560
Ownership Fee Simple
Acceptable Financing Cash, Conventional
Listing Terms Cash, Conventional
Financing no
Special Listing Condition None
Read Less Info
Want to know what your home might be worth? Contact us for a FREE valuation!

Our team is ready to help you sell your home for the highest possible price ASAP

Bought with Harry Norman Realtors
GET MORE INFORMATION

REALTOR®






