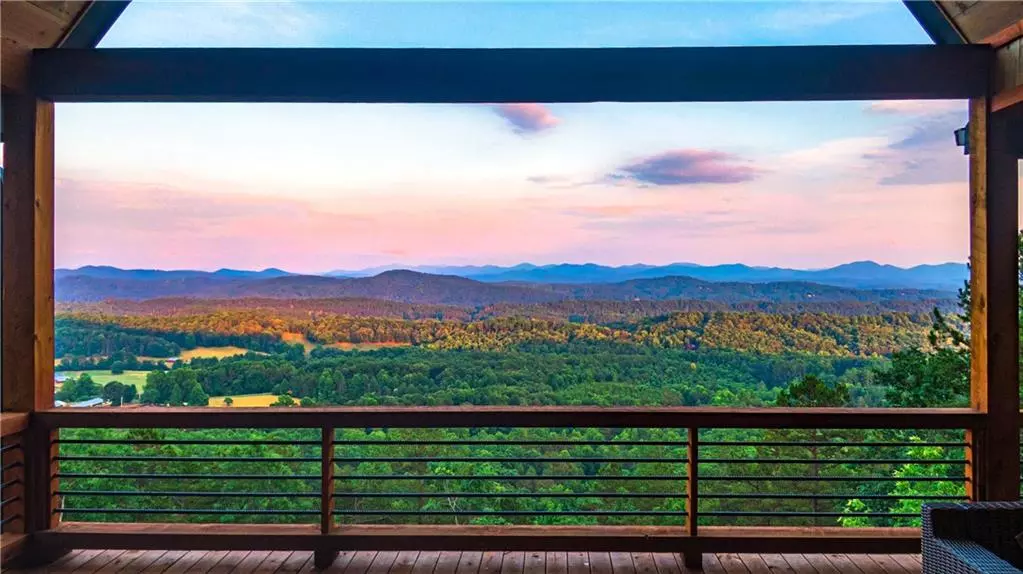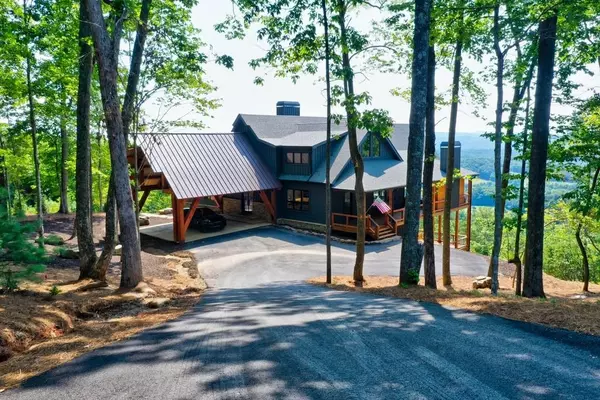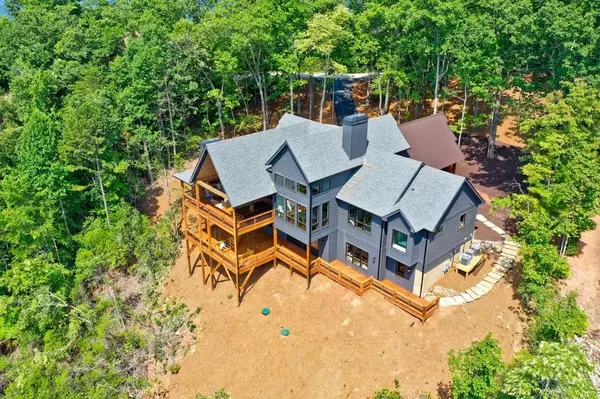$2,375,000
$2,499,000
5.0%For more information regarding the value of a property, please contact us for a free consultation.
4 Beds
5 Baths
5,350 SqFt
SOLD DATE : 08/15/2022
Key Details
Sold Price $2,375,000
Property Type Single Family Home
Sub Type Single Family Residence
Listing Status Sold
Purchase Type For Sale
Square Footage 5,350 sqft
Price per Sqft $443
Subdivision Tower Ridge
MLS Listing ID 7083541
Sold Date 08/15/22
Style Chalet, Other
Bedrooms 4
Full Baths 4
Half Baths 2
Construction Status New Construction
HOA Y/N No
Year Built 2022
Annual Tax Amount $1,000
Tax Year 2021
Lot Size 1.270 Acres
Acres 1.27
Property Description
Absolutely magnificent!! This elegant home is perfectly situated on a private lot boasting the most spectacular view in the North GA Mountains!! Only 10 miles to the charming downtown of Blue Ridge, GA...this sanctuary is in the ideal spot! Meander down the private drive and enter the awe inspiring porte-cachere. Step into the impressive iron & glass front door and WOW! Be mesmerized by the million dollar long range views coming at you from every angle! Take in the 20' ceilings, the massive stone fireplace, the dramatic lighting and every attention to detail. This home boasts a wide open and very over-scale floor-plan which lends itself to entertaining the masses! The stunning kitchen features Viking appliances including gas 6 burner range, a gorgeous quartz 10' party island, & a view to living, dining rooms & sliders to outdoor living & dining rooms! Massive outdoor party room offers fireplace, living room & fireplace that seats 14! Master suite on main w/ private study is a show stopper. Master spa bath offers a huge walk in show along w/ soaking tub w/ the best views ever! Full finished terrace level with bar, huge den w/ fireplace, 2 bedrooms, 2 baths, 1 half bath & wine & whiskey rooms! Upstairs above main level kitchen is huge bunk room with full bath & sliders leading to patio overlooking main level huge outdoor party patio. Views are to die for. Home is sold fully furnished. Rental projections are available - huge ROI as luxury vacation rental!
Location
State GA
County Fannin
Lake Name None
Rooms
Bedroom Description Master on Main, Oversized Master, Sitting Room
Other Rooms None
Basement Daylight, Exterior Entry, Finished, Finished Bath, Full, Interior Entry
Main Level Bedrooms 1
Dining Room Seats 12+, Separate Dining Room
Interior
Interior Features Beamed Ceilings, Cathedral Ceiling(s), Double Vanity, Entrance Foyer, High Speed Internet, Walk-In Closet(s), Wet Bar, Other
Heating Central
Cooling Central Air
Flooring Hardwood, Marble
Fireplaces Number 3
Fireplaces Type Basement, Factory Built, Gas Starter, Great Room, Living Room, Outside
Window Features Insulated Windows
Appliance Dishwasher, Disposal, Gas Cooktop, Gas Range, Refrigerator, Other
Laundry In Basement, Laundry Room, Main Level, Other
Exterior
Exterior Feature Balcony, Private Front Entry, Private Rear Entry, Private Yard, Other
Parking Features Carport, Covered, Driveway, Kitchen Level, Level Driveway, Parking Pad
Fence None
Pool None
Community Features None
Utilities Available Other
Waterfront Description None
View Mountain(s)
Roof Type Composition, Metal
Street Surface Asphalt, Gravel
Accessibility None
Handicap Access None
Porch Covered, Deck, Patio, Rear Porch, Wrap Around
Total Parking Spaces 8
Building
Lot Description Back Yard, Private, Sloped
Story Two
Foundation Concrete Perimeter
Sewer Septic Tank
Water Well
Architectural Style Chalet, Other
Level or Stories Two
Structure Type Frame, Stone, Wood Siding
New Construction No
Construction Status New Construction
Schools
Elementary Schools Fannin - Other
Middle Schools Fannin - Other
High Schools Fannin - Other
Others
Senior Community no
Restrictions false
Tax ID 0029 18A4AG
Financing no
Special Listing Condition None
Read Less Info
Want to know what your home might be worth? Contact us for a FREE valuation!

Our team is ready to help you sell your home for the highest possible price ASAP

Bought with Non FMLS Member
GET MORE INFORMATION
REALTOR®






