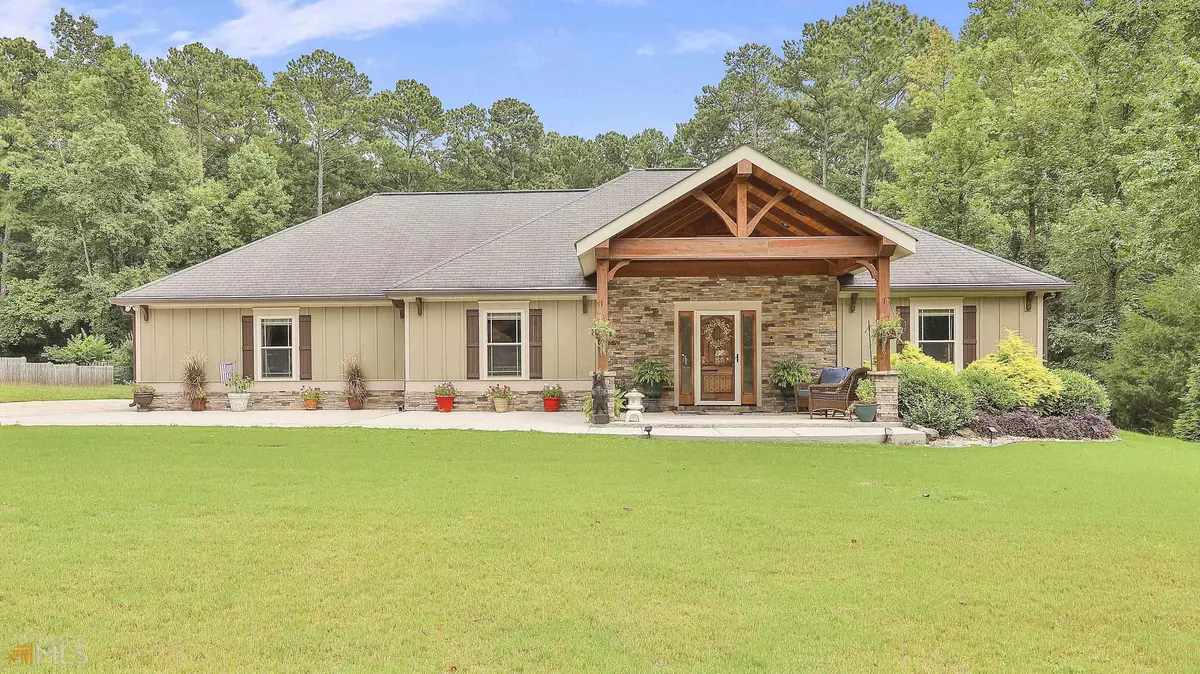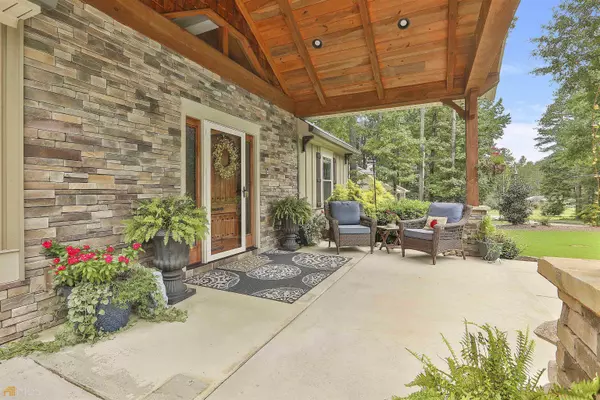Bought with Adriane Bomar • Bush Real Estate
$450,000
$435,000
3.4%For more information regarding the value of a property, please contact us for a free consultation.
3 Beds
2 Baths
2,104 SqFt
SOLD DATE : 09/27/2022
Key Details
Sold Price $450,000
Property Type Single Family Home
Sub Type Single Family Residence
Listing Status Sold
Purchase Type For Sale
Square Footage 2,104 sqft
Price per Sqft $213
Subdivision Evergreen Station
MLS Listing ID 20063760
Sold Date 09/27/22
Style Craftsman,Ranch,Traditional
Bedrooms 3
Full Baths 2
Construction Status Updated/Remodeled
HOA Y/N No
Year Built 1989
Annual Tax Amount $2,621
Tax Year 2021
Lot Size 0.920 Acres
Property Description
*MULTIPLE OFFERS RECEIVED* Seller has requested to stop showings and is reviewing offers to make a final decision by Saturday at 5 pm. BEAUTIFUL, RENOVATED, CRAFTSMAN-STYLE RANCH HOME! MOVE-IN-READY! As you walk up to the home, you are welcomed by the large covered front porch and spacious great room with vaulted ceilings and exposed wooden beams. Enjoy sipping your morning coffee in the keeping room off of the kitchen with a gorgeous brick accent wall and shiplap ceiling. The large renovated kitchen has custom-painted cabinets, granite countertops, stainless steel appliances, and a breakfast nook. Large barn doors off of the great room open to a one-of-a-kind office with a built-in desk, shelves, and wood accent wall. The large laundry room and pantry offer custom built-in cabinetry and a drop zone. The owner's suite features a luxurious bathroom updated with a freestanding tub, tile shower, and double vanities with granite countertops. On the other side of the home are two secondary bedrooms with custom built-in closets and a full bath with updated vanity and tile shower. The back deck overlooks the private backyard with a new fence and storage building for yard equipment. The Septic tank was just pumped and the seller installed a new repair and retreat termite bond. So many special features and upgrades including a newer hot water heater, newer insulated garage doors and tracks, hardwood and LVP flooring, and tongue and groove ceilings. Be sure to check out the full list of upgrades and home improvements in Documents. Conveniently located off 34 East and minutes to the interstate. Zoned for Northgate School District. You will not want to miss this home! Schedule your tour today!
Location
State GA
County Coweta
Rooms
Basement Crawl Space
Main Level Bedrooms 3
Interior
Interior Features Tray Ceiling(s), Vaulted Ceiling(s), High Ceilings, Double Vanity, Beamed Ceilings, Soaking Tub, Pulldown Attic Stairs, Tile Bath, Walk-In Closet(s), Master On Main Level, Split Bedroom Plan
Heating Central, Forced Air
Cooling Ceiling Fan(s), Central Air
Flooring Hardwood, Vinyl
Exterior
Parking Features Garage
Community Features None
Utilities Available Underground Utilities, Electricity Available, High Speed Internet, Natural Gas Available, Water Available
Roof Type Composition
Building
Story One
Sewer Septic Tank
Level or Stories One
Construction Status Updated/Remodeled
Schools
Elementary Schools White Oak
Middle Schools Blake Bass
High Schools Northgate
Read Less Info
Want to know what your home might be worth? Contact us for a FREE valuation!

Our team is ready to help you sell your home for the highest possible price ASAP

© 2024 Georgia Multiple Listing Service. All Rights Reserved.
GET MORE INFORMATION
REALTOR®






