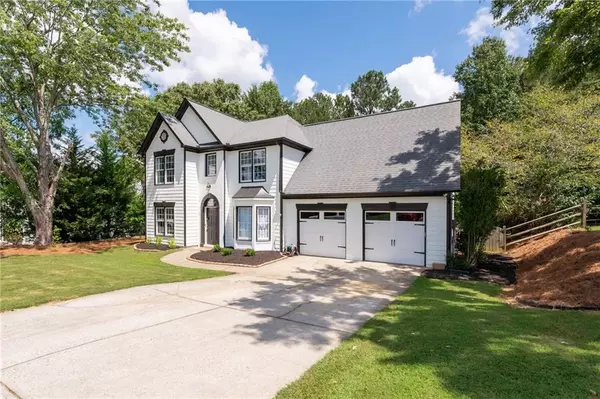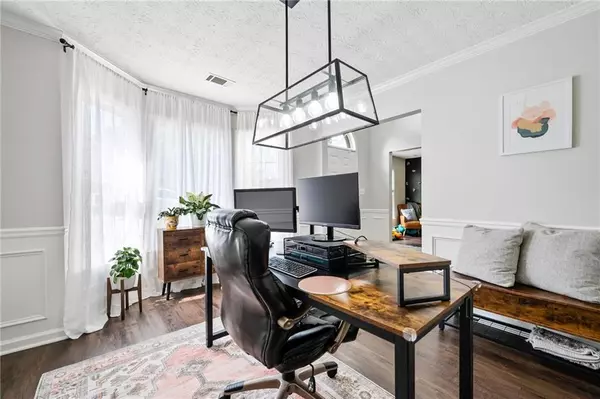$455,000
$449,900
1.1%For more information regarding the value of a property, please contact us for a free consultation.
4 Beds
2.5 Baths
2,332 SqFt
SOLD DATE : 09/28/2022
Key Details
Sold Price $455,000
Property Type Single Family Home
Sub Type Single Family Residence
Listing Status Sold
Purchase Type For Sale
Square Footage 2,332 sqft
Price per Sqft $195
Subdivision Wyngate
MLS Listing ID 7107255
Sold Date 09/28/22
Style Traditional
Bedrooms 4
Full Baths 2
Half Baths 1
Construction Status Resale
HOA Fees $535
HOA Y/N Yes
Year Built 1995
Annual Tax Amount $2,874
Tax Year 2021
Lot Size 0.366 Acres
Acres 0.3656
Property Description
Don't miss this stunning home in sought-after Wyngate. This updated 4-bedroom, 2.5-bath home features freshly painted exterior and interior, new water heater, new HVAC upstairs and new furnace, newly installed LV throughout the main level, updated light fixtures, extensive molding, 2 story family room, sunroom, and much more. You will love this bright home as soon as you enter the front door to be welcomed by the 2 story foyer, playroom/office on one side, and dining area on the other. Enjoy cooking or entertaining in your updated kitchen featuring white cabinets, granite countertops, SS appliances, and overlooks the family room and breakfast area. Relax in your 2-story family room with a fireplace, modern shiplap accent, and surrounded by windows that provide so much natural light. Enjoy Fall days in your sunroom or in your large and private backyard. Head upstairs and find 3 secondary bedrooms and the large owner retreat with large bathroom, and walk-in closet. So much love has been poured into this home and it shows. Enjoy this wonderful location close to everything Towne Lake has to offer. Little River Marina is 2.5 miles away, Olde Ropemill Park has hiking & mountain bike trails, Noonday Creek is ideal for biking or taking your dog to the Woofstock Dog Park, the Outlet Shoppes of Atlanta & downtown Woodstock are a short car ride.
Location
State GA
County Cherokee
Lake Name None
Rooms
Bedroom Description Oversized Master, Other
Other Rooms None
Basement None
Dining Room Separate Dining Room, Other
Interior
Interior Features Cathedral Ceiling(s), Coffered Ceiling(s), Double Vanity, Entrance Foyer 2 Story, High Ceilings 9 ft Lower, High Ceilings 9 ft Main, Walk-In Closet(s)
Heating Central, Forced Air
Cooling Ceiling Fan(s), Central Air
Flooring Carpet, Laminate, Sustainable
Fireplaces Number 1
Fireplaces Type Family Room
Window Features Insulated Windows
Appliance Dishwasher, Dryer, Gas Oven, Gas Range, Microwave, Refrigerator, Washer
Laundry Laundry Room, Main Level
Exterior
Exterior Feature Private Yard, Rain Gutters, Other
Parking Features Attached, Garage
Garage Spaces 2.0
Fence Back Yard, Wood
Pool None
Community Features Clubhouse, Homeowners Assoc, Near Shopping, Near Trails/Greenway, Playground, Pool, Sidewalks, Tennis Court(s)
Utilities Available Cable Available, Electricity Available, Natural Gas Available, Phone Available, Underground Utilities, Water Available
Waterfront Description None
View Other
Roof Type Shingle
Street Surface Asphalt
Accessibility Accessible Approach with Ramp
Handicap Access Accessible Approach with Ramp
Porch Patio, Rear Porch, Screened
Total Parking Spaces 2
Building
Lot Description Back Yard, Front Yard, Level, Private
Story Two
Foundation Concrete Perimeter, Slab
Sewer Public Sewer
Water Public
Architectural Style Traditional
Level or Stories Two
Structure Type Brick Front, Cement Siding
New Construction No
Construction Status Resale
Schools
Elementary Schools Bascomb
Middle Schools E.T. Booth
High Schools Etowah
Others
HOA Fee Include Swim/Tennis
Senior Community no
Restrictions false
Tax ID 15N03A 254
Acceptable Financing Cash, Conventional, Other
Listing Terms Cash, Conventional, Other
Special Listing Condition None
Read Less Info
Want to know what your home might be worth? Contact us for a FREE valuation!

Our team is ready to help you sell your home for the highest possible price ASAP

Bought with Keller Williams Realty Signature Partners
GET MORE INFORMATION
REALTOR®






