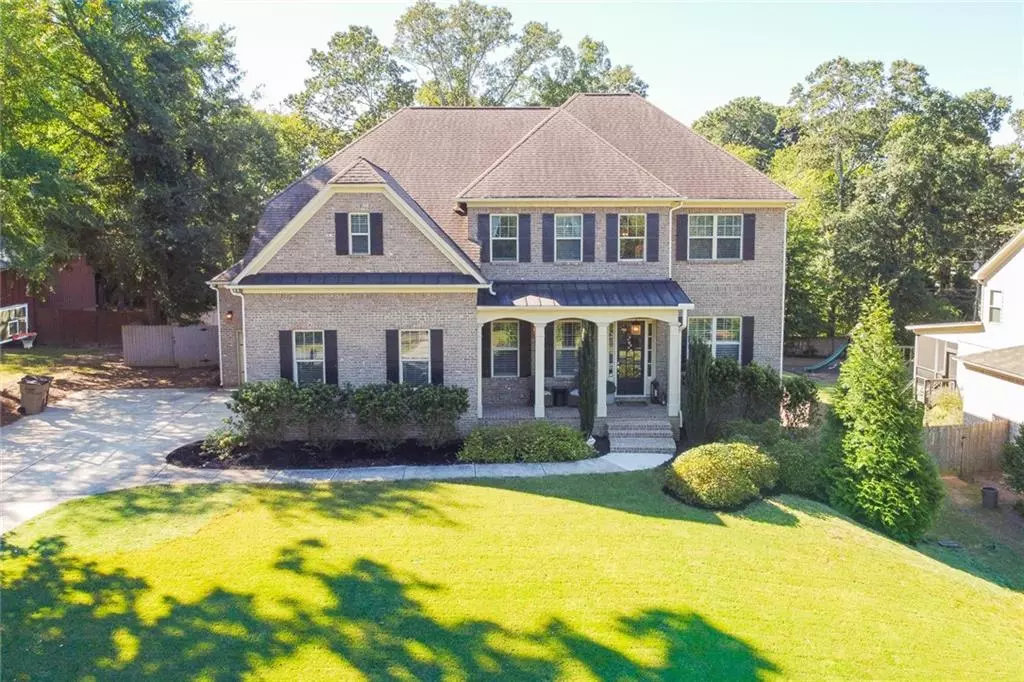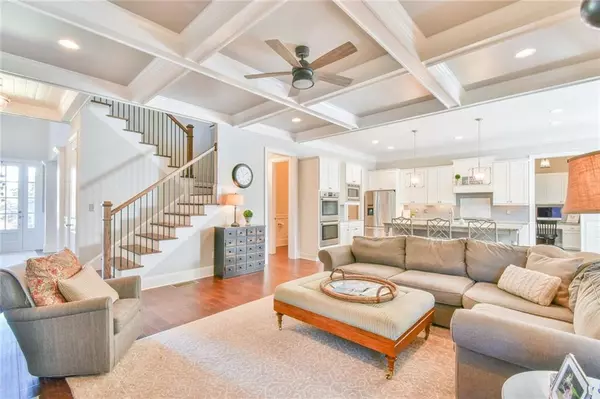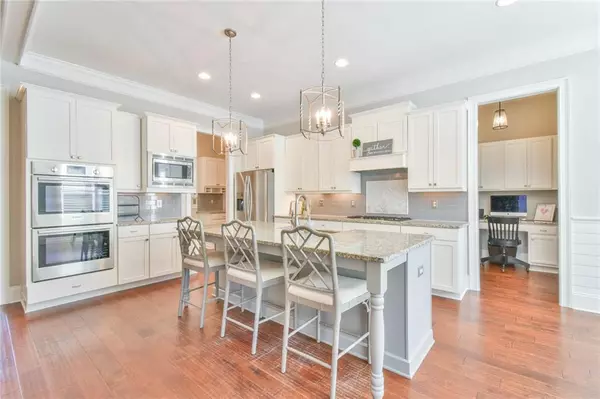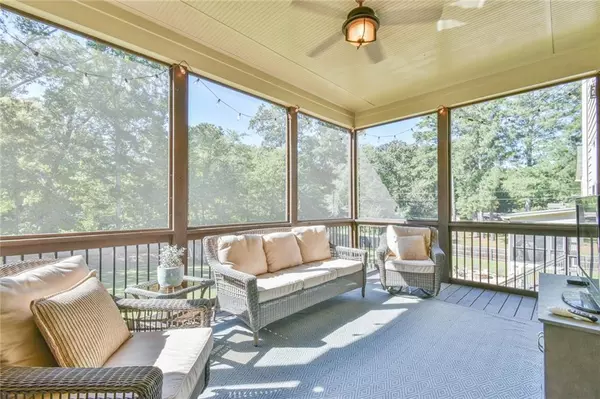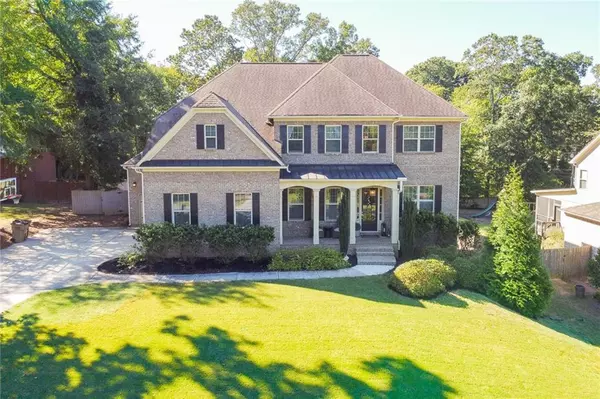$1,150,000
$1,150,000
For more information regarding the value of a property, please contact us for a free consultation.
6 Beds
5.5 Baths
5,767 SqFt
SOLD DATE : 10/14/2022
Key Details
Sold Price $1,150,000
Property Type Single Family Home
Sub Type Single Family Residence
Listing Status Sold
Purchase Type For Sale
Square Footage 5,767 sqft
Price per Sqft $199
Subdivision Crafton Heights
MLS Listing ID 7119396
Sold Date 10/14/22
Style Traditional
Bedrooms 6
Full Baths 5
Half Baths 1
Construction Status Resale
HOA Y/N No
Year Built 2016
Annual Tax Amount $9,816
Tax Year 2021
Lot Size 0.462 Acres
Acres 0.462
Property Description
Are you ready to be WOWED?! This 2016 build is BETTER than new construction and it's in none other than the NATIONALLY acclaimed Walton High School district! Not to mention Eastside Elementary and Dodgen Middle School. You have the best everything EAST COBB has to offer. Because you are at the center of it!
This home has a beautiful KITCHEN with a large island overlooking the family room. The granite is a cool, grey- tone and the stainless-steel appliances with gas cooking make this every cooking enthusiast’s dream kitchen. They say that’s the HEART of the home, right?
There is an entrance to the mud room (with PLENTY of storage) and a built-in desk nook right off the three-car garage. The large walk-in pantry, eat-in breakfast room, screened in porch (or outdoor living room) and large formal dining room make this the perfect main-level layout. Did I forget to mention the grilling deck? It couldn’t be more convenient to cook AND entertain at the same time.
The office with the French glass doors, the guest suite with a full private bath, PLUS another powder room ALL on the main level will make this home NUMBER ONE on your list!
Upstairs there are four bedrooms and three full baths PLUS a bonus room! The master suite has beautifully upgraded shower tile, separate double vanities with granite tops, a generously-sized garden tub and an amazingly-large master closet.
Let’s talk about the brand-new finished basement. It’s unbelievable!! HUGE Rec room, PRIVATE bedroom and bathroom, a media/theater room, AND a place for your GYM! Your Peloton and weight set all have a place. But WAIT! There actually is more…Step out of the terrace level onto your private patio overlooking a huge, LEVEL and privately fenced backyard.
No detail has been left out of this beautifully upgraded, MOVE-IN- READY home. Who needs to wait for a new construction? Because this has it all-AND MORE.
There are plantation shutters throughout the entire house. New carpet and paint in the basement. Beautiful, quality granite/stone on every countertop, coffered ceilings, custom shiplap and top of the line fixtures and accents. Let’s not forget the built-in cabinets and shelving. It’s too much to list. CALL your REALTOR and make an appointment before you miss out. Because this is THE ONE!
Location
State GA
County Cobb
Lake Name None
Rooms
Bedroom Description Other
Other Rooms None
Basement Daylight, Exterior Entry, Finished, Finished Bath, Full, Interior Entry
Main Level Bedrooms 1
Dining Room Separate Dining Room
Interior
Interior Features Bookcases, Coffered Ceiling(s), Double Vanity, Entrance Foyer 2 Story, High Ceilings 9 ft Main, Walk-In Closet(s), Wet Bar
Heating Central, Forced Air
Cooling Central Air
Flooring Carpet, Ceramic Tile, Hardwood
Fireplaces Number 1
Fireplaces Type Factory Built, Family Room, Gas Log
Window Features Insulated Windows, Plantation Shutters
Appliance Dishwasher, Disposal, Double Oven, Gas Cooktop, Microwave, Range Hood
Laundry In Hall, Upper Level
Exterior
Exterior Feature Balcony, Garden, Private Yard
Parking Features Attached, Garage, Garage Door Opener, Kitchen Level, Level Driveway
Garage Spaces 3.0
Fence Back Yard, Fenced, Privacy
Pool None
Community Features Near Schools, Near Shopping
Utilities Available Cable Available, Electricity Available, Natural Gas Available, Phone Available
Waterfront Description None
View Other
Roof Type Composition, Shingle
Street Surface Asphalt
Accessibility None
Handicap Access None
Porch Deck, Enclosed, Patio, Screened
Total Parking Spaces 3
Building
Lot Description Back Yard, Front Yard, Landscaped, Level
Story Three Or More
Foundation Concrete Perimeter
Sewer Public Sewer
Water Public
Architectural Style Traditional
Level or Stories Three Or More
Structure Type Brick Front, Wood Siding
New Construction No
Construction Status Resale
Schools
Elementary Schools East Side
Middle Schools Dodgen
High Schools Walton
Others
Senior Community no
Restrictions false
Tax ID 16091200880
Acceptable Financing Cash, Conventional
Listing Terms Cash, Conventional
Special Listing Condition None
Read Less Info
Want to know what your home might be worth? Contact us for a FREE valuation!

Our team is ready to help you sell your home for the highest possible price ASAP

Bought with Keller Williams North Atlanta
GET MORE INFORMATION

REALTOR®

