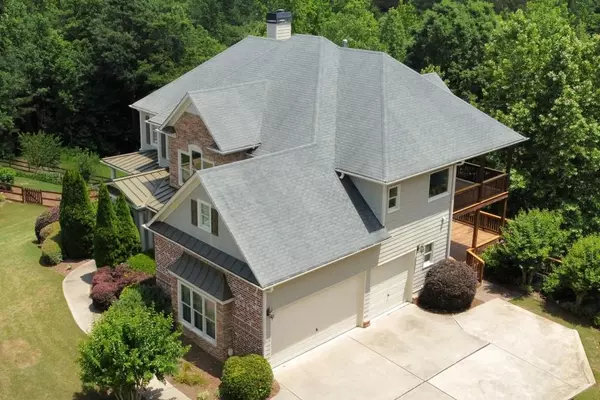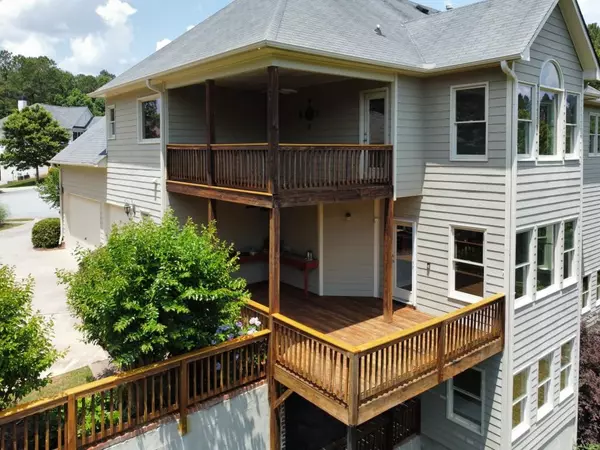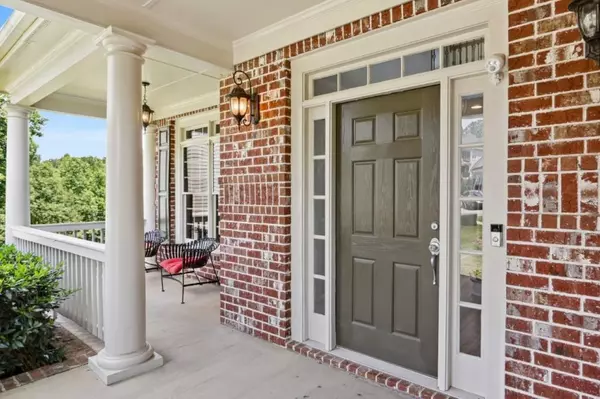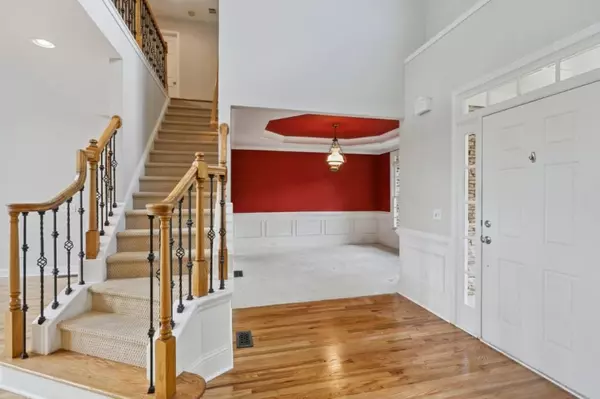$564,900
$589,000
4.1%For more information regarding the value of a property, please contact us for a free consultation.
5 Beds
5 Baths
3,280 SqFt
SOLD DATE : 10/18/2022
Key Details
Sold Price $564,900
Property Type Single Family Home
Sub Type Single Family Residence
Listing Status Sold
Purchase Type For Sale
Square Footage 3,280 sqft
Price per Sqft $172
Subdivision Seven Hills
MLS Listing ID 7059665
Sold Date 10/18/22
Style Traditional
Bedrooms 5
Full Baths 4
Half Baths 2
Construction Status Resale
HOA Fees $725
HOA Y/N No
Year Built 2005
Annual Tax Amount $1,672
Tax Year 2021
Lot Size 0.580 Acres
Acres 0.58
Property Description
This one has everything! It backs up to a Non-buildable Buffer Zone providing both privacy and great views! This natural treat includes a rear property line of nearly 320 feet on Pumpkinvine Creek. The interior boast Real Hardwood Floors, just refinished, in the Foyer, Family Room, Upstairs Cat Walk, Kitchen and Breakfast areas. Gourmet Kitchen with stainless appliances, a double oven, Island, a Serving Bar, Loads of counter space, a Coffee bar and a large Pantry. Just off the Eat-in area is a covered deck area perfect for enjoying your morning coffee or evening meal. The dining room has Judges paneling, a trayed ceiling and seating space for 12. The 2-story family room has a Gas Log fireplace and a wall of windows that provides a stunning view of the natural buffer zone behind the house. The Primary Bedroom is a real oasis. It has the same stunning natural view from the sitting room, another covered balcony, direct access to the Laundry Room, Separate vanities in the bathroom, a huge shower and separate toilet closet, and a clothing closet that is nearly the size of a single car garage. Secondary bedrooms upstairs are graciously sized with one having a private bath and two sharing a jack-n-jill. The main floor bedroom is somewhat private with a sitting area, an oversized bedroom area and a full bathroom with a walk-in shower. Its perfect for an In-Law or Teen suite. The basement has both partially finished areas and non-finished areas (for storage). It also has a separate entry access. The bathroom is fully plumbed and ready to finish. These areas would be perfect for gaming rooms, entertainment areas or even another full suite. There's even a 3-car garage. Don't miss this one! It's move in ready!
Location
State GA
County Paulding
Lake Name Other
Rooms
Bedroom Description Oversized Master, Split Bedroom Plan
Other Rooms None
Basement Daylight, Full
Main Level Bedrooms 1
Dining Room Separate Dining Room
Interior
Interior Features Bookcases, Disappearing Attic Stairs, Double Vanity, Entrance Foyer 2 Story, High Ceilings 10 ft Main, High Speed Internet, Walk-In Closet(s)
Heating Forced Air, Natural Gas
Cooling Central Air
Flooring Carpet, Ceramic Tile, Hardwood
Fireplaces Number 1
Fireplaces Type Factory Built, Gas Log, Great Room
Window Features Double Pane Windows
Appliance Dishwasher, Disposal, Double Oven, Gas Cooktop, Microwave, Self Cleaning Oven
Laundry Laundry Room, Upper Level
Exterior
Exterior Feature Balcony, Rain Gutters
Parking Features Garage, Garage Faces Side, Kitchen Level, Level Driveway
Garage Spaces 3.0
Fence None
Pool None
Community Features Clubhouse, Sidewalks, Street Lights, Tennis Court(s)
Utilities Available Cable Available, Electricity Available, Natural Gas Available, Phone Available, Underground Utilities, Water Available
Waterfront Description Creek
View Trees/Woods
Roof Type Composition, Shingle
Street Surface Asphalt, Paved
Accessibility None
Handicap Access None
Porch Covered, Deck, Front Porch, Rear Porch, Side Porch
Total Parking Spaces 3
Building
Lot Description Cul-De-Sac, Landscaped
Story Two
Foundation Concrete Perimeter
Sewer Public Sewer
Water Public
Architectural Style Traditional
Level or Stories Two
Structure Type Brick Front, HardiPlank Type
New Construction No
Construction Status Resale
Schools
Elementary Schools Floyd L. Shelton
Middle Schools Sammy Mcclure Sr.
High Schools North Paulding
Others
HOA Fee Include Swim/Tennis
Senior Community no
Restrictions false
Tax ID 066047
Ownership Fee Simple
Acceptable Financing Cash, Conventional
Listing Terms Cash, Conventional
Financing no
Special Listing Condition None
Read Less Info
Want to know what your home might be worth? Contact us for a FREE valuation!

Our team is ready to help you sell your home for the highest possible price ASAP

Bought with Harry Norman Realtors
GET MORE INFORMATION
REALTOR®






