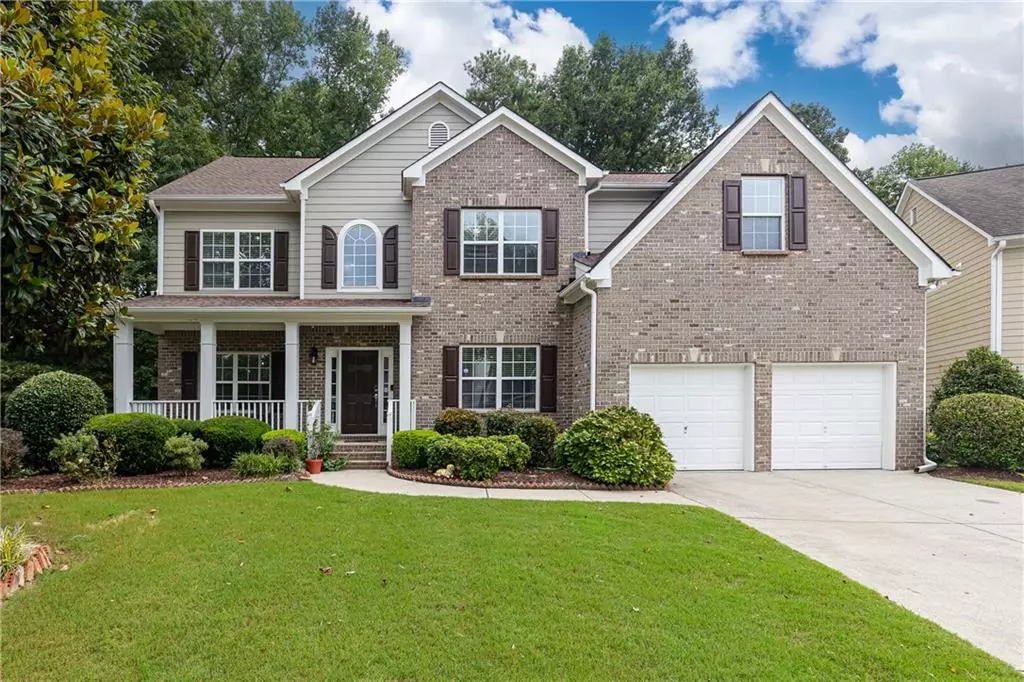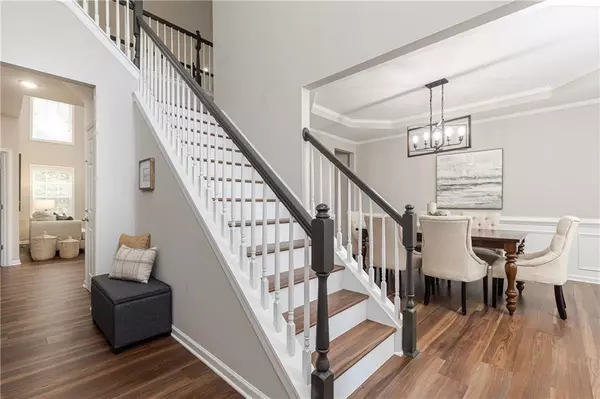$665,000
$624,000
6.6%For more information regarding the value of a property, please contact us for a free consultation.
5 Beds
4 Baths
3,268 SqFt
SOLD DATE : 10/21/2022
Key Details
Sold Price $665,000
Property Type Single Family Home
Sub Type Single Family Residence
Listing Status Sold
Purchase Type For Sale
Square Footage 3,268 sqft
Price per Sqft $203
Subdivision East Ridge At Stoney Point
MLS Listing ID 7109879
Sold Date 10/21/22
Style Traditional
Bedrooms 5
Full Baths 4
Construction Status Resale
HOA Fees $700
HOA Y/N Yes
Year Built 2004
Annual Tax Amount $4,289
Tax Year 2021
Lot Size 0.280 Acres
Acres 0.28
Property Description
Have you been looking for storybook charm in the ideal neighborhood? Wait no longer! We've saved this one just for YOU! Welcome to this perfectly maintained home with upgrades galore. You will find a very long upgrade list indeed: Two story great room, formal staircase in entry and less formal rear staircase, hardwood flooring throughout, granite countertops in kitchen plus painted kitchen cabinets, large kitchen island, newly installed granite countertops in guest bathroom on main, and primary bathroom, a fully fenced backyard with professional landscaping, irrigation system front and back yard, gutter guards, new low flow toilets, new paint throughout house, recessed lights added in family room, primary bedroom and hallway upstairs, Eco Water softeners Installed-full House water purification system and 220-volt car charger (Garage) supports Tesla and all EV vehicles fast charging. Full unfinished terrace stubbed for bath and ready to finish as you please. Neighborhood has swim/tennis, sidewalks, award winning school district, easy access to 400, shopping at The Halcyon, The Collection at Forsyth, restaurants and retail.
Location
State GA
County Forsyth
Lake Name None
Rooms
Bedroom Description Oversized Master
Other Rooms None
Basement Bath/Stubbed, Daylight, Exterior Entry, Full, Interior Entry, Unfinished
Main Level Bedrooms 1
Dining Room Separate Dining Room
Interior
Interior Features Disappearing Attic Stairs, Double Vanity, High Ceilings 9 ft Main, High Speed Internet, Walk-In Closet(s)
Heating Central
Cooling Central Air
Flooring Hardwood
Fireplaces Number 1
Fireplaces Type Family Room, Gas Log
Window Features Insulated Windows
Appliance Dishwasher, Disposal, Double Oven, Gas Cooktop, Refrigerator
Laundry Main Level
Exterior
Exterior Feature None
Parking Features Garage
Garage Spaces 2.0
Fence Back Yard
Pool None
Community Features Pool
Utilities Available Cable Available, Electricity Available, Natural Gas Available, Phone Available, Sewer Available, Underground Utilities, Water Available
Waterfront Description None
View Other
Roof Type Composition
Street Surface Asphalt
Accessibility None
Handicap Access None
Porch Deck, Front Porch
Total Parking Spaces 2
Building
Lot Description Back Yard, Front Yard
Story Two
Foundation Brick/Mortar
Sewer Public Sewer
Water Public
Architectural Style Traditional
Level or Stories Two
Structure Type Brick Front, Cement Siding
New Construction No
Construction Status Resale
Schools
Elementary Schools Big Creek
Middle Schools Desana
High Schools Denmark High School
Others
HOA Fee Include Maintenance Grounds, Reserve Fund, Swim/Tennis
Senior Community no
Restrictions true
Tax ID 087 360
Special Listing Condition None
Read Less Info
Want to know what your home might be worth? Contact us for a FREE valuation!

Our team is ready to help you sell your home for the highest possible price ASAP

Bought with Chapman Hall Professionals
GET MORE INFORMATION

REALTOR®






