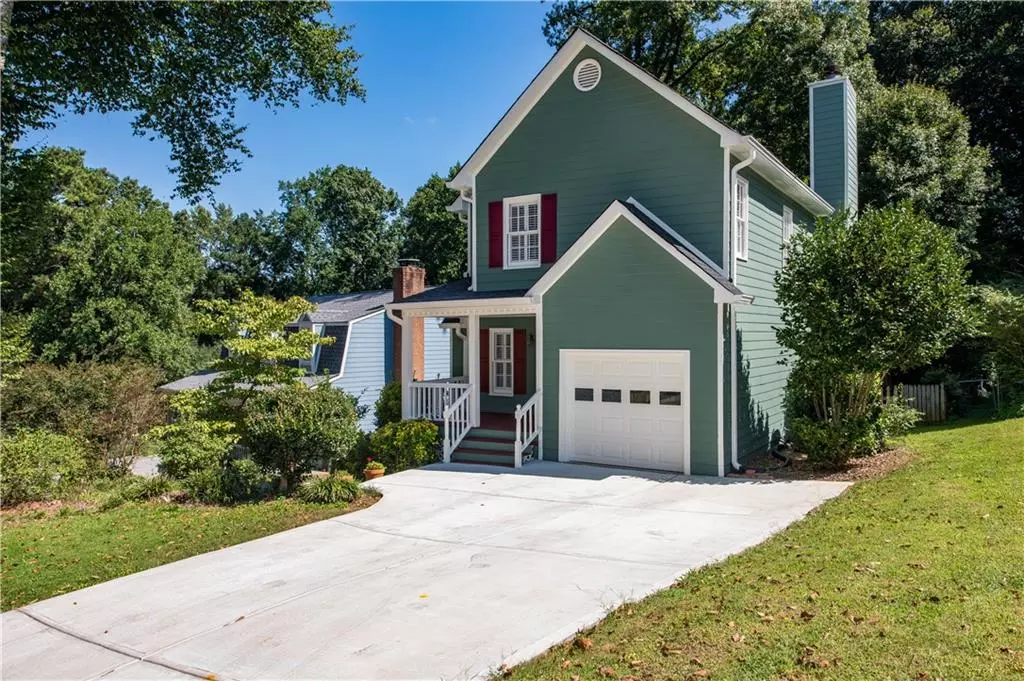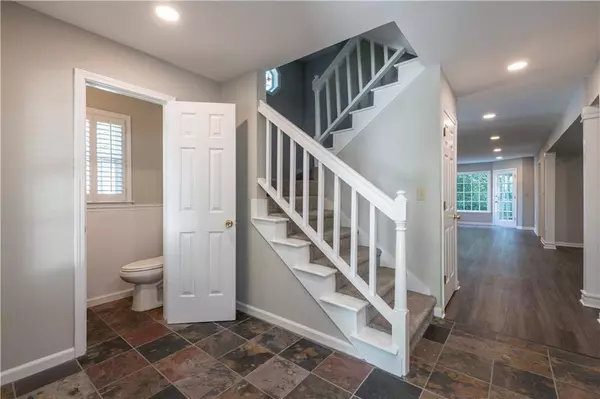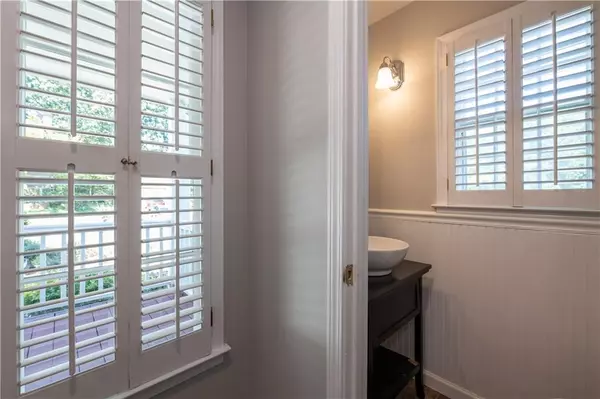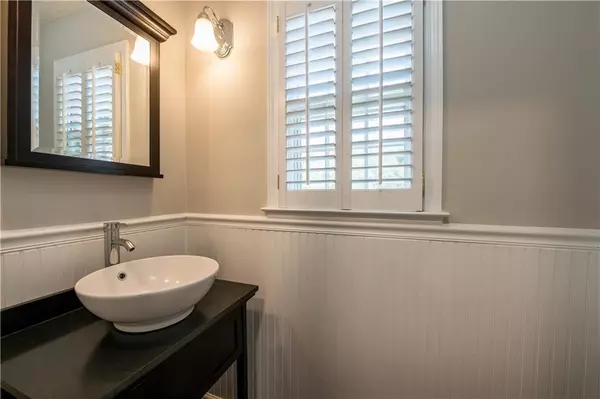$390,000
$399,900
2.5%For more information regarding the value of a property, please contact us for a free consultation.
4 Beds
2.5 Baths
1,920 SqFt
SOLD DATE : 10/26/2022
Key Details
Sold Price $390,000
Property Type Single Family Home
Sub Type Single Family Residence
Listing Status Sold
Purchase Type For Sale
Square Footage 1,920 sqft
Price per Sqft $203
Subdivision Oakengate
MLS Listing ID 7115864
Sold Date 10/26/22
Style Craftsman
Bedrooms 4
Full Baths 2
Half Baths 1
Construction Status Resale
HOA Y/N No
Originating Board First Multiple Listing Service
Year Built 1987
Annual Tax Amount $2,771
Tax Year 2021
Lot Size 4,356 Sqft
Acres 0.1
Property Description
Unbelievable space in this beautiful renovated Tucker home with extra attic space AND full basement, ready for you to design into studio or home gym. Main level features great room for fireside family space, casual living and dining areas, new flooring and designer lighting. Dazzling new kitchen features quartz countertops, new dishwasher, stainless steel hood, farmhouse sink, refrigerator, electric range, lots of cabinets, and beautiful bay window overlooking oversized back deck. 2nd floor has four bedrooms with vaulted hall bath, new carpet and full laundry room (washer/dryer remains). Master has walk in closet and sparkling newly renovated bath featuring oversized walk in shower and marble countertop at vanity. Attic has huge storage additional storage closet and is ready to be designed for hobby room or home office. Located in fabulous private community 6.3 miles from Decatur, this home offers a quick drive to I285, Hwy 78, Stone Mountain Park, and immediate access to the Stone Mountain Bike path to Decatur/Metro Atlanta.
Location
State GA
County Dekalb
Lake Name None
Rooms
Bedroom Description Oversized Master, Other
Other Rooms None
Basement Daylight, Exterior Entry, Full, Interior Entry, Unfinished
Dining Room Great Room, Other
Interior
Interior Features Cathedral Ceiling(s), Double Vanity, Entrance Foyer, Low Flow Plumbing Fixtures, Walk-In Closet(s)
Heating Central, Forced Air, Natural Gas
Cooling Ceiling Fan(s), Central Air
Flooring Carpet, Laminate
Fireplaces Number 1
Fireplaces Type Family Room, Great Room, Masonry
Window Features Bay Window(s), Insulated Windows, Plantation Shutters
Appliance Dishwasher, Disposal, Dryer, Electric Oven
Laundry Laundry Room, Upper Level
Exterior
Exterior Feature Private Front Entry, Private Rear Entry, Private Yard, Rain Gutters
Parking Features Attached, Garage, Garage Door Opener, Garage Faces Front, Kitchen Level, Level Driveway
Garage Spaces 1.0
Fence Back Yard, Chain Link
Pool None
Community Features Homeowners Assoc, Near Marta, Near Trails/Greenway, Public Transportation, Street Lights
Utilities Available Cable Available, Electricity Available, Natural Gas Available, Phone Available, Sewer Available, Underground Utilities, Water Available
Waterfront Description None
View Other
Roof Type Composition
Street Surface Asphalt
Accessibility None
Handicap Access None
Porch Deck, Front Porch
Total Parking Spaces 1
Building
Lot Description Back Yard, Cul-De-Sac, Private
Story Three Or More
Foundation Concrete Perimeter
Sewer Public Sewer
Water Public
Architectural Style Craftsman
Level or Stories Three Or More
Structure Type Cement Siding, Frame
New Construction No
Construction Status Resale
Schools
Elementary Schools Idlewood
Middle Schools Tucker
High Schools Tucker
Others
Senior Community no
Restrictions false
Tax ID 18 141 02 238
Special Listing Condition None
Read Less Info
Want to know what your home might be worth? Contact us for a FREE valuation!

Our team is ready to help you sell your home for the highest possible price ASAP

Bought with Bolst, Inc.
GET MORE INFORMATION

REALTOR®






