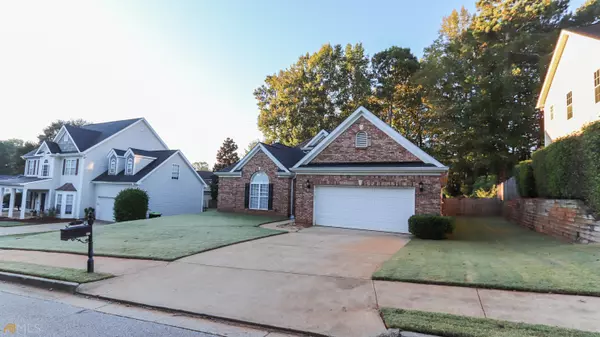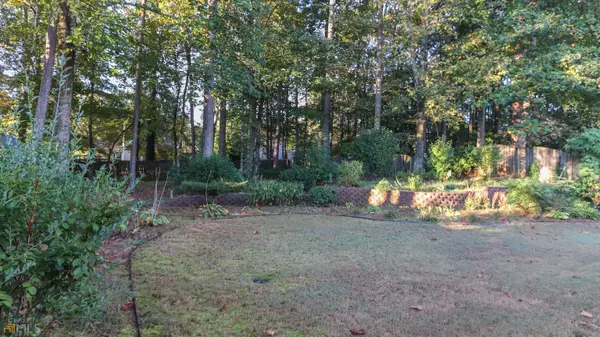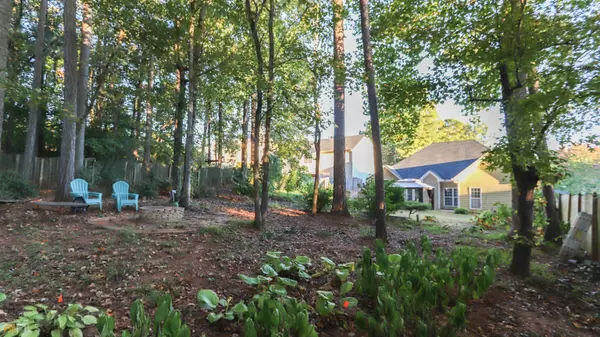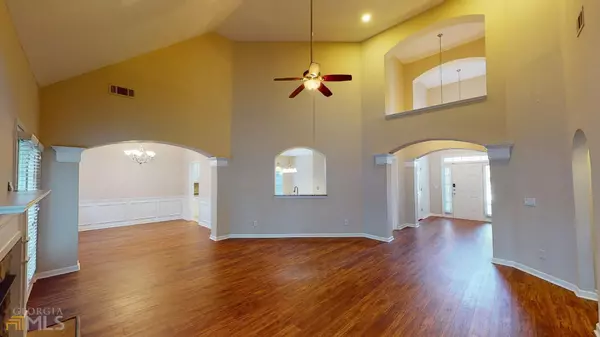Bought with Briana Watts
$399,700
$399,700
For more information regarding the value of a property, please contact us for a free consultation.
3 Beds
2.5 Baths
2,100 SqFt
SOLD DATE : 11/14/2022
Key Details
Sold Price $399,700
Property Type Single Family Home
Sub Type Single Family Residence
Listing Status Sold
Purchase Type For Sale
Square Footage 2,100 sqft
Price per Sqft $190
Subdivision Summergrove
MLS Listing ID 10098094
Sold Date 11/14/22
Style Brick Front
Bedrooms 3
Full Baths 2
Half Baths 1
Construction Status Resale
HOA Fees $695
HOA Y/N Yes
Year Built 2002
Annual Tax Amount $2,855
Tax Year 2021
Lot Size 0.307 Acres
Property Description
The Perfect Ranch Home in the Premiere Newnan Community of SummerGrove. This Wonderful Property includes 3 Bedrooms, 2 and Half Baths / Recently Replaced HVAC System / Huge Master on the Main / Updated Master Bath / Recently Replaced Flooring & Interior Paint / Large Main Living with Gas Fireplace / Formal Dining Area / Updated Kitchen with Island, Recently Replaced SS Appliances with 5 Burner Gas Range and Double Oven / Refrigerator Included / Instant Hot Water Dispenser / All Closets & Garage have Custom Shelving Organizers Installed / Gas Water Heater includes Recirculating Pump for Quick Hot Water to All Baths / Private Rear Fenced in Yard with Concrete Patio, Stone Retaining Wall & Fire Pit / Irrigation System / All this Plus the Incredible Summergrove Amenities: 3 Pools, 100 Acre Lake, 6 Tennis Courts, 6 Pickle Ball Courts, Many Parks, Playgrounds and Fun Social Activities for the Kids and Adults! It's Fantastic Location Allows Easy Access to Park & Lake, Local Stores, Restaurants, Medical Services including Hospital and Cancer Center, Downtown Newnan, The LINC Trail and I-85! Less than 30 minutes to the ATL Airport and 50 Minutes to Downtown Atlanta! Come See this Ideal Home Before It's Gone. SHOWINGTIME for appointment. Ready for a Quick Close! Call Listing Agents with Questions. Take True Virtual Tour Walkthrough: Take Virtual Tour: https://my.matterport.com/show/?m=6RqhkSp5WLq
Location
State GA
County Coweta
Rooms
Basement None
Main Level Bedrooms 3
Interior
Interior Features Attic Expandable, Tray Ceiling(s), Vaulted Ceiling(s), Pulldown Attic Stairs, Separate Shower, Tile Bath, Walk-In Closet(s), Whirlpool Bath, Master On Main Level
Heating Natural Gas, Central, Zoned
Cooling Electric, Ceiling Fan(s), Central Air
Flooring Tile, Carpet
Fireplaces Number 1
Fireplaces Type Family Room, Factory Built, Gas Starter, Gas Log
Exterior
Parking Features Attached, Garage Door Opener, Garage
Fence Fenced, Back Yard
Community Features Clubhouse, Lake, Park, Playground, Pool, Sidewalks, Street Lights, Swim Team, Tennis Court(s), Tennis Team, Walk To Shopping
Utilities Available Underground Utilities, Cable Available, Sewer Connected, Electricity Available, High Speed Internet, Natural Gas Available, Phone Available, Water Available
Roof Type Composition
Building
Story One
Foundation Slab
Sewer Public Sewer
Level or Stories One
Construction Status Resale
Schools
Elementary Schools Welch
Middle Schools Lee
High Schools East Coweta
Others
Acceptable Financing Cash, Conventional, FHA, VA Loan
Listing Terms Cash, Conventional, FHA, VA Loan
Financing Cash
Read Less Info
Want to know what your home might be worth? Contact us for a FREE valuation!

Our team is ready to help you sell your home for the highest possible price ASAP

© 2024 Georgia Multiple Listing Service. All Rights Reserved.
GET MORE INFORMATION
REALTOR®






