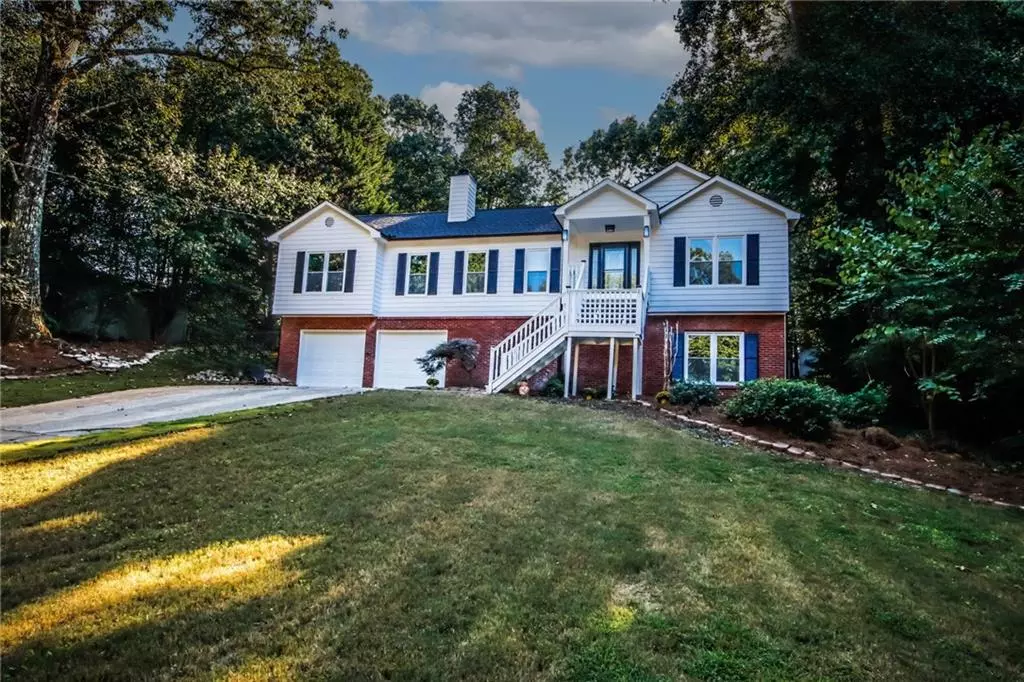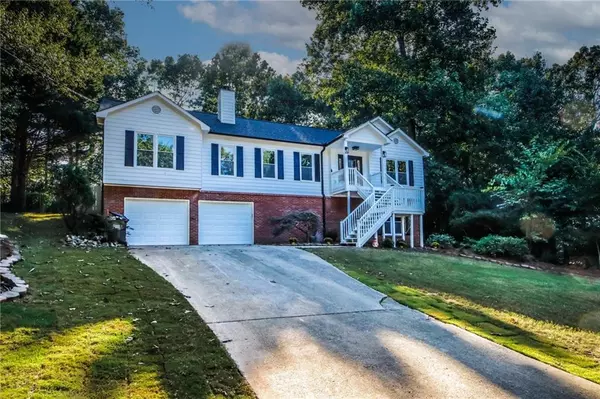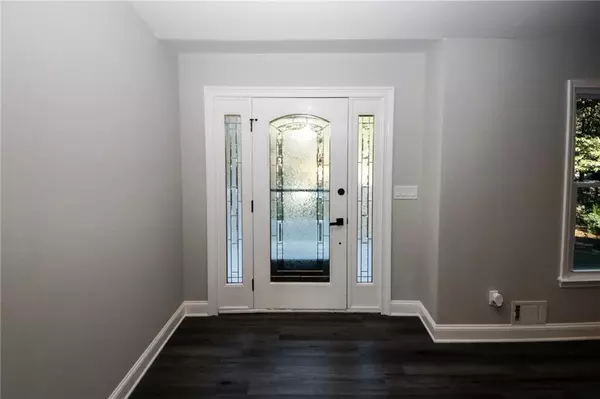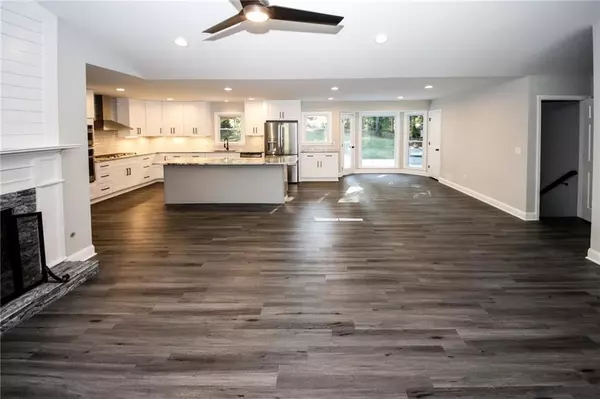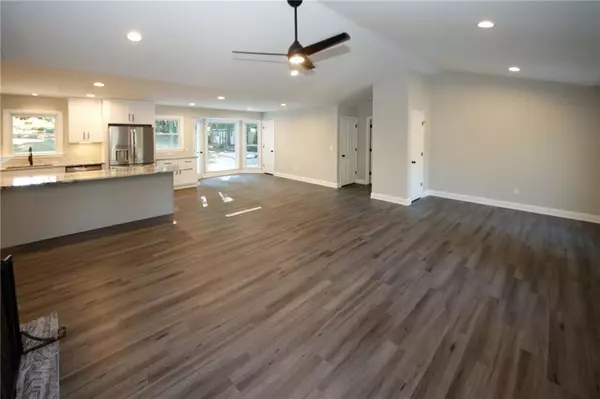$450,000
$450,000
For more information regarding the value of a property, please contact us for a free consultation.
4 Beds
3 Baths
2,413 SqFt
SOLD DATE : 11/18/2022
Key Details
Sold Price $450,000
Property Type Single Family Home
Sub Type Single Family Residence
Listing Status Sold
Purchase Type For Sale
Square Footage 2,413 sqft
Price per Sqft $186
Subdivision Frontier Woods
MLS Listing ID 7109328
Sold Date 11/18/22
Style Ranch
Bedrooms 4
Full Baths 3
Construction Status Resale
HOA Y/N No
Originating Board First Multiple Listing Service
Year Built 1993
Annual Tax Amount $3,915
Tax Year 2021
Lot Size 0.590 Acres
Acres 0.59
Property Description
CLOSE TO LAKE LANIER AND DOWNTOWN BUFORD!!!
This completely renovated raised ranch on a fully finished basement in a quiet Buford neighborhood is a must see!
All new interior and exterior paint, level 3 granite countertops, top-of-the-line stainless steel appliances, new custom soft-close cabinets and drawers, fixtures, roof and all new flooring makes this home feel like it's brand new. Top that off with the fact that it sits on over a half an acre and there is no HOA!
Other features include open floor plan with a huge island and brand new windows and glass doors to allow lots of light in the kitchen, tons of cabinets and counters, built-in oven and gas cooktop, and a cozy fireplace in the family room.
The newly renovated basement is perfect for a man cave or kids play area and has a brand new large bedroom with a full bathroom. The garage has been freshly painted including epoxy floors and has brand new garage doors. Huge fenced in backyard and large deck with Jacuzzi is great for all kinds of entertaining.
This property is convenient to parks, shops, dining, hospitals, and super close to downtown Buford and less than 2 miles from Lake Lanier's Shoal Creek Boat Ramp. You will not find another opportunity like this in this price range!
Location
State GA
County Gwinnett
Lake Name None
Rooms
Bedroom Description Master on Main,Split Bedroom Plan
Other Rooms None
Basement Finished, Finished Bath
Main Level Bedrooms 3
Dining Room Open Concept
Interior
Interior Features Double Vanity, Tray Ceiling(s)
Heating Central, Natural Gas
Cooling Ceiling Fan(s), Central Air
Flooring Other
Fireplaces Number 1
Fireplaces Type Factory Built, Family Room
Window Features Insulated Windows,Shutters
Appliance Dishwasher, Disposal, Double Oven, Electric Oven, Gas Cooktop, Gas Water Heater, Microwave, Refrigerator, Self Cleaning Oven
Laundry In Hall, Main Level
Exterior
Exterior Feature Storage
Parking Features Garage, Garage Faces Front
Garage Spaces 2.0
Fence Fenced
Pool None
Community Features Lake, Near Schools, Near Shopping
Utilities Available Cable Available, Electricity Available, Natural Gas Available, Sewer Available, Water Available
Waterfront Description None
View Other
Roof Type Shingle
Street Surface Asphalt
Accessibility None
Handicap Access None
Porch Covered, Deck
Private Pool false
Building
Lot Description Back Yard, Front Yard, Landscaped, Sloped
Story One
Foundation Slab
Sewer Septic Tank
Water Public
Architectural Style Ranch
Level or Stories One
Structure Type Brick Front,Other
New Construction No
Construction Status Resale
Schools
Elementary Schools White Oak - Gwinnett
Middle Schools Lanier
High Schools Lanier
Others
Senior Community no
Restrictions false
Tax ID R7327 113
Ownership Fee Simple
Special Listing Condition None
Read Less Info
Want to know what your home might be worth? Contact us for a FREE valuation!

Our team is ready to help you sell your home for the highest possible price ASAP

Bought with PalmerHouse Properties
GET MORE INFORMATION
REALTOR®

