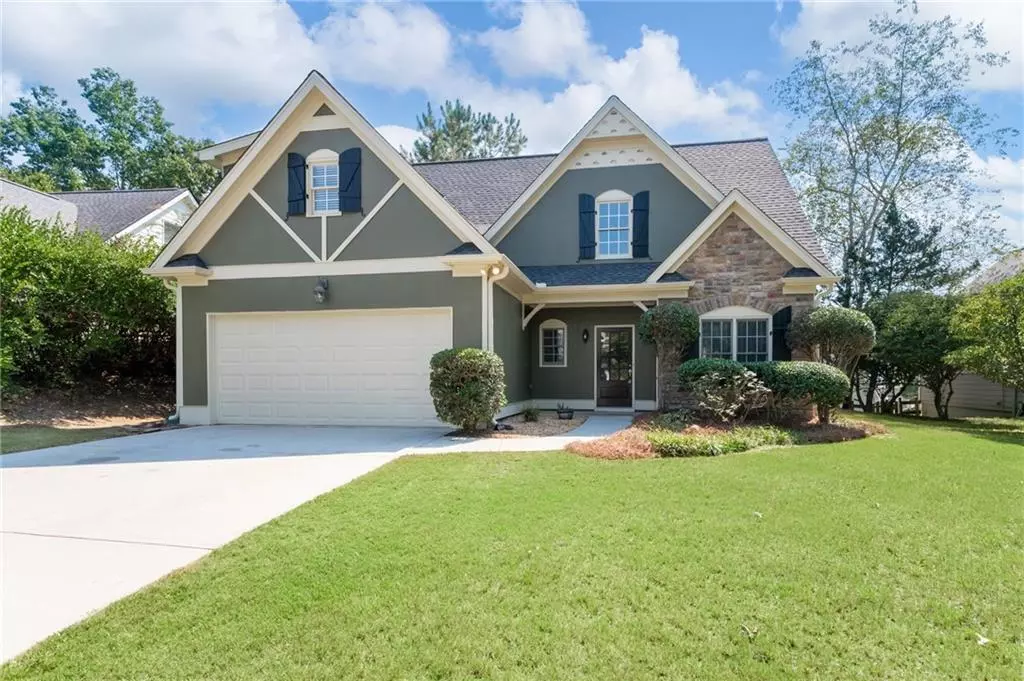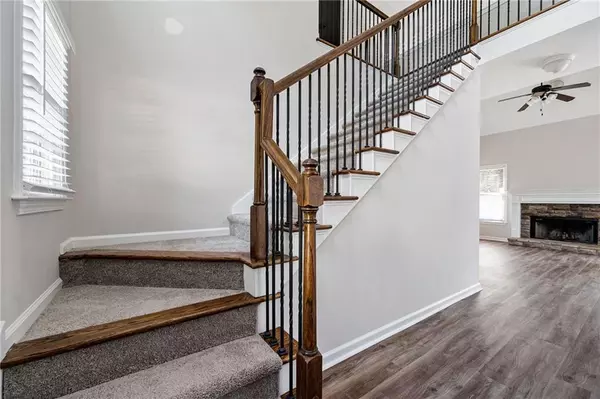$375,000
$375,000
For more information regarding the value of a property, please contact us for a free consultation.
3 Beds
2.5 Baths
1,715 SqFt
SOLD DATE : 11/18/2022
Key Details
Sold Price $375,000
Property Type Single Family Home
Sub Type Single Family Residence
Listing Status Sold
Purchase Type For Sale
Square Footage 1,715 sqft
Price per Sqft $218
Subdivision Mountain View
MLS Listing ID 7119006
Sold Date 11/18/22
Style Craftsman
Bedrooms 3
Full Baths 2
Half Baths 1
Construction Status Resale
HOA Fees $545
HOA Y/N Yes
Year Built 2003
Annual Tax Amount $2,606
Tax Year 2021
Lot Size 7,840 Sqft
Acres 0.18
Property Description
Beautiful craftsman with brand new HVAC system, new patio, and fresh paint inside and out! Architectural roof replaced in November of 2020. Move in ready, just bring your toothbrush! Come inside the stepless entry to the welcoming two story foyer. Sought after primary suite on main! Seperate dining room, great room, powder room, eat in kitchen, main-level laundry room, and kitchen-level garage complete the main level of this convenient floor plan! Brand new carpet graces the stairs and upper level. Upstairs, you will find 2 more ample sized secondary bedrooms, and an extra large bonus room, perfect for use as an office, playroom, or whatever your household needs. Sought after Mountain View is a swim/tennis subdivision within Canton city limits, so you have access to city water and sewer, and enjoy the benefit of trash pickup. Located just off Highway 140, it is minutes from I-575, Downtown Canton shopping and dining, access to local parks, the Etowah River, and so much more. Don't wait! Priced to sell!
Location
State GA
County Cherokee
Lake Name None
Rooms
Bedroom Description Master on Main, Split Bedroom Plan
Other Rooms None
Basement None
Main Level Bedrooms 1
Dining Room Separate Dining Room
Interior
Interior Features Cathedral Ceiling(s), Disappearing Attic Stairs, Double Vanity, Entrance Foyer 2 Story, High Ceilings 9 ft Main, Tray Ceiling(s), Walk-In Closet(s)
Heating Central, Natural Gas
Cooling Ceiling Fan(s), Central Air
Flooring Carpet, Ceramic Tile, Vinyl
Fireplaces Number 1
Fireplaces Type Family Room
Window Features None
Appliance Dishwasher, Disposal, Gas Cooktop, Gas Oven, Gas Range
Laundry Main Level
Exterior
Exterior Feature Private Yard, Rain Gutters
Parking Features Garage, Garage Door Opener, Garage Faces Front, Kitchen Level, Level Driveway
Garage Spaces 2.0
Fence Back Yard
Pool None
Community Features Playground, Pool, Sidewalks, Street Lights, Tennis Court(s)
Utilities Available Cable Available, Electricity Available, Natural Gas Available, Phone Available, Sewer Available, Underground Utilities, Water Available
Waterfront Description None
View Other
Roof Type Composition
Street Surface Paved
Accessibility None
Handicap Access None
Porch Front Porch, Patio
Total Parking Spaces 2
Building
Lot Description Back Yard, Front Yard, Level
Story One and One Half
Foundation Slab
Sewer Public Sewer
Water Public
Architectural Style Craftsman
Level or Stories One and One Half
Structure Type Other
New Construction No
Construction Status Resale
Schools
Elementary Schools William G. Hasty, Sr.
Middle Schools Teasley
High Schools Cherokee
Others
HOA Fee Include Swim/Tennis
Senior Community no
Restrictions true
Tax ID 14N24C 149
Acceptable Financing Cash, Conventional
Listing Terms Cash, Conventional
Special Listing Condition None
Read Less Info
Want to know what your home might be worth? Contact us for a FREE valuation!

Our team is ready to help you sell your home for the highest possible price ASAP

Bought with RE/MAX Town and Country
GET MORE INFORMATION

REALTOR®






