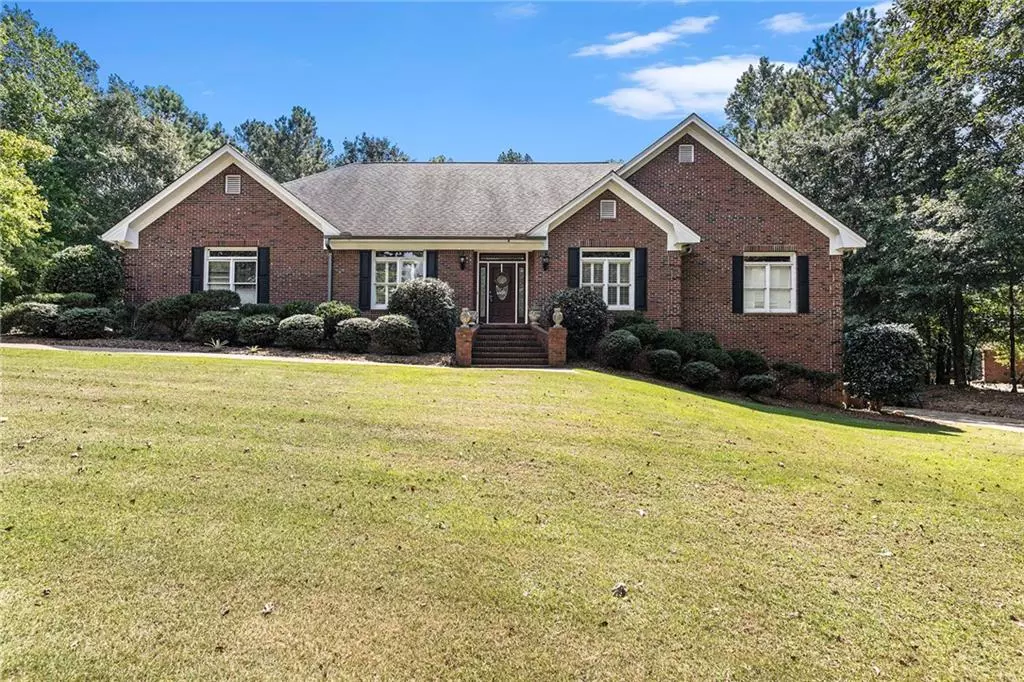$425,000
$459,900
7.6%For more information regarding the value of a property, please contact us for a free consultation.
4 Beds
3.5 Baths
4,414 SqFt
SOLD DATE : 11/22/2022
Key Details
Sold Price $425,000
Property Type Single Family Home
Sub Type Single Family Residence
Listing Status Sold
Purchase Type For Sale
Square Footage 4,414 sqft
Price per Sqft $96
Subdivision Cotton Creek
MLS Listing ID 7119351
Sold Date 11/22/22
Style Ranch
Bedrooms 4
Full Baths 3
Half Baths 1
Construction Status Resale
HOA Y/N No
Year Built 1998
Annual Tax Amount $5,719
Tax Year 2021
Lot Size 4,356 Sqft
Acres 0.1
Property Description
Motivated Seller. Custom built all brick ranch home on full basement (partially finished) on 1 acre in Cotton Creek. This is your opportunity to have this well built spacious home. The main level boasts a split bedroom plan with oversized master with two closets and en-suit. There are 2 BRs and a bath on the other side of the living area. Enter the home to find a spacious foyer flanked by formal dining and a living room/office with French doors. Ahead you will find a massive great room with vaulted ceiling and fireplace. The wall of windows makes it bright and airy. The large casual dining area is open to the great room and kitchen. The kitchen has white cabinets, some with glass front, granite w/ tile backsplash. Double ovens and a large cooktop make entertaining a breeze. This floor is completed with a large laundry room, half bath, and double garage. The terrace level has its own driveway and single garage. Down there you will find a kitchenette, huge playroom, bedroom and bath. That is not all - several unfinished storage areas, Outside there is a double sized deck, fenced area in the yard and large fire pit area. Irrigation system makes yard maintenance a breeze! Great schools! This home has it all and will not last long!
Location
State GA
County Henry
Lake Name None
Rooms
Bedroom Description In-Law Floorplan, Master on Main, Oversized Master
Other Rooms None
Basement Boat Door, Driveway Access, Exterior Entry, Finished, Finished Bath, Full
Main Level Bedrooms 3
Dining Room Separate Dining Room
Interior
Interior Features Cathedral Ceiling(s), Double Vanity, Disappearing Attic Stairs, Entrance Foyer, His and Hers Closets, Tray Ceiling(s), Vaulted Ceiling(s), Walk-In Closet(s)
Heating Central, Natural Gas, Zoned
Cooling Ceiling Fan(s), Central Air, Zoned
Flooring Carpet, Concrete, Hardwood, Laminate
Fireplaces Number 1
Fireplaces Type Factory Built, Family Room
Window Features Double Pane Windows, Insulated Windows, Plantation Shutters
Appliance Dishwasher, Double Oven, Electric Cooktop, Electric Oven, ENERGY STAR Qualified Appliances, Gas Water Heater, Microwave
Laundry Laundry Room, Main Level
Exterior
Exterior Feature Private Front Entry, Private Rear Entry, Private Yard
Parking Features Attached, Garage, Garage Faces Side, Level Driveway
Garage Spaces 3.0
Fence Chain Link
Pool None
Community Features Near Schools, Near Shopping, Street Lights
Utilities Available Cable Available, Electricity Available, Natural Gas Available, Phone Available, Underground Utilities, Water Available
Waterfront Description None
View Other
Roof Type Composition
Street Surface Asphalt
Accessibility None
Handicap Access None
Porch Deck, Front Porch
Total Parking Spaces 3
Building
Lot Description Back Yard, Front Yard, Landscaped, Private
Story One
Foundation Concrete Perimeter
Sewer Septic Tank
Water Public
Architectural Style Ranch
Level or Stories One
Structure Type Brick 4 Sides
New Construction No
Construction Status Resale
Schools
Elementary Schools East Lake - Henry
Middle Schools Union Grove
High Schools Union Grove
Others
Senior Community no
Restrictions false
Tax ID 118B01049000
Acceptable Financing Cash, Conventional
Listing Terms Cash, Conventional
Special Listing Condition None
Read Less Info
Want to know what your home might be worth? Contact us for a FREE valuation!

Our team is ready to help you sell your home for the highest possible price ASAP

Bought with Non FMLS Member
GET MORE INFORMATION

REALTOR®






