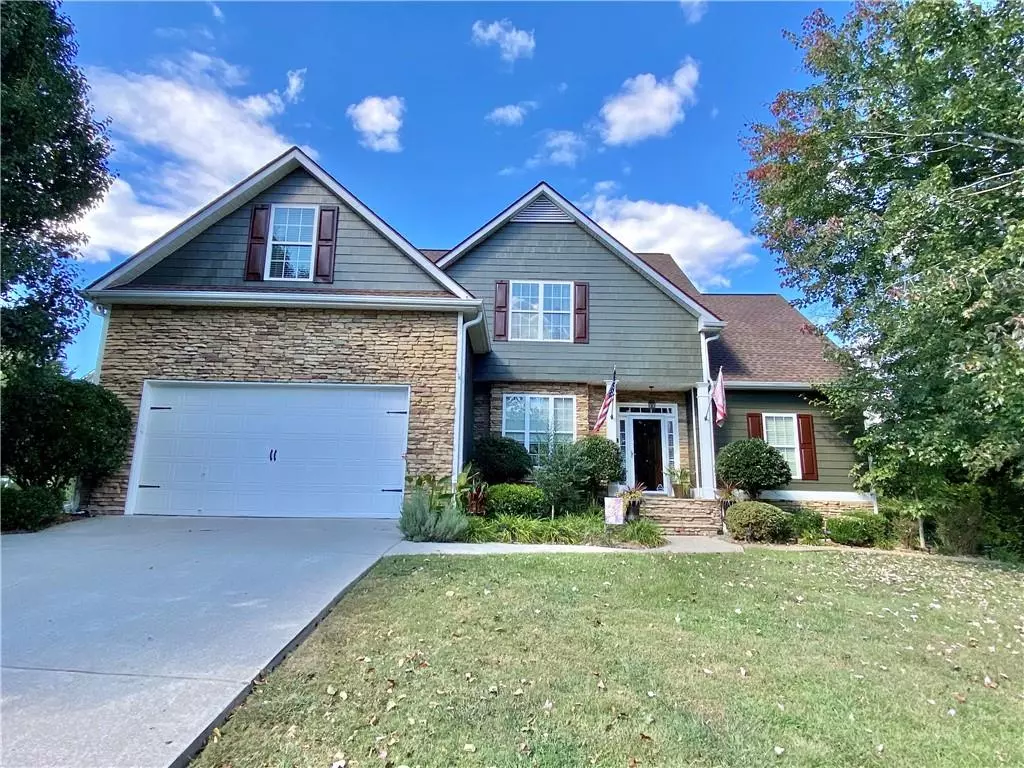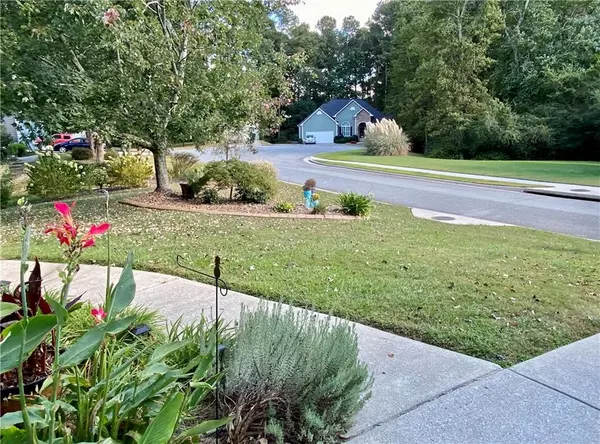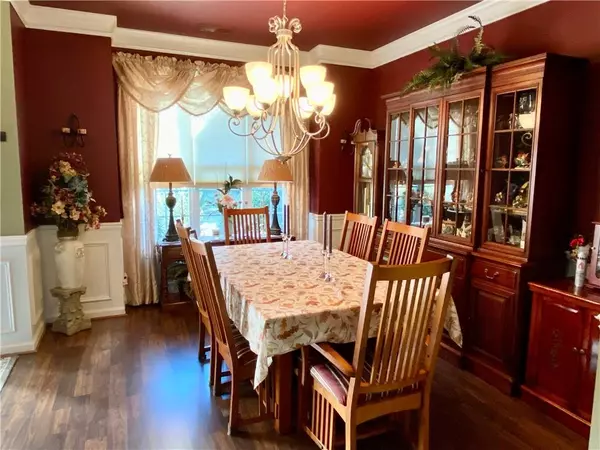$450,000
$439,900
2.3%For more information regarding the value of a property, please contact us for a free consultation.
5 Beds
4 Baths
3,620 SqFt
SOLD DATE : 11/15/2022
Key Details
Sold Price $450,000
Property Type Single Family Home
Sub Type Single Family Residence
Listing Status Sold
Purchase Type For Sale
Square Footage 3,620 sqft
Price per Sqft $124
Subdivision Menlow Station
MLS Listing ID 7123042
Sold Date 11/15/22
Style Traditional
Bedrooms 5
Full Baths 4
Construction Status Resale
HOA Fees $425
HOA Y/N Yes
Originating Board First Multiple Listing Service
Year Built 2005
Annual Tax Amount $2,867
Tax Year 2021
Lot Size 0.280 Acres
Acres 0.28
Property Description
Incredible home in even a more fabulous condition located within 2 minutes of the Silver Comet Trail! Sooooo many feature for this Primary Bedroom on the main level designed home that offer an updated Kitchen with Upgraded Stainless Steel Appliances/ Granite Countertops/ Breakfast Bar/ New lighting plus a Vaulted Great Room w/ a cozy Fireplace that leads out to a glass all season Sunroom overlooking a relaxing fenced back yard*The Main Level also features a Dining Room for Family Gatherings/ a 2nd BR/ Home Office & the redesigned Laundry Center*Upstairs are 2 more Bedrooms (1 is the oversized Bonus Room which doubles as a BR)*Downstairs is where the magic happens... entering you will find a Wet Bar area that is open to a fabulous Game Room/ Theater Cave set up- & you have a 5th BR + another activity Room/ potential office*Make sure to take in the Cigar Room- it is spectacular with outside venting, everyone the setup*This home is so much larger than it looks*Main Level/Upstairs Heat & Air was new in 2019*Roof is just 4 years old*And a newly built 22 foot by 14 foot deck to soak it all in at the end of the day*Fresh Paint throughout the interior of a home that has been so well cared for, you will appreciate it!
Location
State GA
County Paulding
Lake Name None
Rooms
Bedroom Description Master on Main,Split Bedroom Plan
Other Rooms Shed(s)
Basement Daylight, Exterior Entry, Finished, Finished Bath, Full, Interior Entry
Main Level Bedrooms 2
Dining Room Separate Dining Room
Interior
Interior Features Bookcases, Double Vanity, Entrance Foyer, High Ceilings 10 ft Main, High Speed Internet, Smart Home, Tray Ceiling(s), Walk-In Closet(s), Wet Bar
Heating Central, Forced Air, Natural Gas, Zoned
Cooling Ceiling Fan(s), Central Air, Zoned
Flooring Carpet, Ceramic Tile, Hardwood, Sustainable
Fireplaces Number 1
Fireplaces Type Factory Built, Gas Log, Gas Starter, Great Room
Window Features Insulated Windows
Appliance Dishwasher, Disposal, Gas Range, Microwave, Self Cleaning Oven
Laundry Main Level, Mud Room
Exterior
Exterior Feature Private Front Entry, Private Rear Entry, Private Yard, Other
Parking Features Attached, Garage, Garage Door Opener, Garage Faces Front, Kitchen Level
Garage Spaces 2.0
Fence Back Yard, Fenced, Wood
Pool None
Community Features Homeowners Assoc, Near Schools, Near Shopping, Near Trails/Greenway, Playground, Pool, Street Lights, Tennis Court(s)
Utilities Available Cable Available, Electricity Available, Natural Gas Available, Phone Available, Sewer Available, Underground Utilities, Water Available
Waterfront Description None
View Other
Roof Type Composition,Shingle
Street Surface Asphalt,Paved
Accessibility Accessible Entrance
Handicap Access Accessible Entrance
Porch Deck, Glass Enclosed, Patio
Private Pool false
Building
Lot Description Back Yard, Front Yard, Landscaped, Private, Wooded
Story One and One Half
Foundation Concrete Perimeter
Sewer Public Sewer
Water Public
Architectural Style Traditional
Level or Stories One and One Half
Structure Type Cement Siding,Stone
New Construction No
Construction Status Resale
Schools
Elementary Schools Hiram
Middle Schools P.B. Ritch
High Schools Hiram
Others
HOA Fee Include Reserve Fund,Swim/Tennis
Senior Community no
Restrictions false
Tax ID 062935
Acceptable Financing Cash, Conventional
Listing Terms Cash, Conventional
Special Listing Condition None
Read Less Info
Want to know what your home might be worth? Contact us for a FREE valuation!

Our team is ready to help you sell your home for the highest possible price ASAP

Bought with Redfin Corporation
GET MORE INFORMATION

REALTOR®






