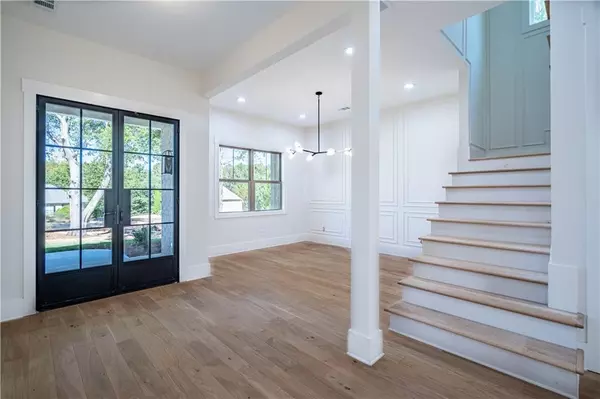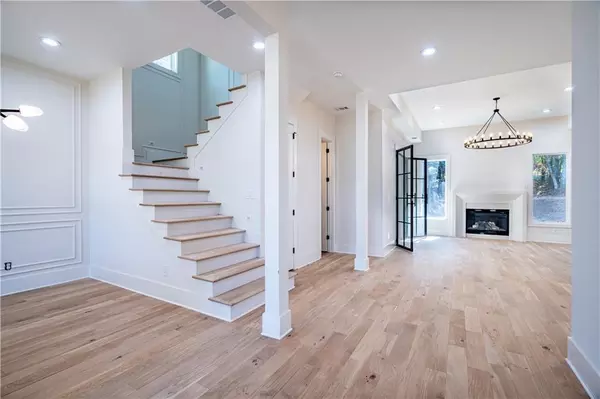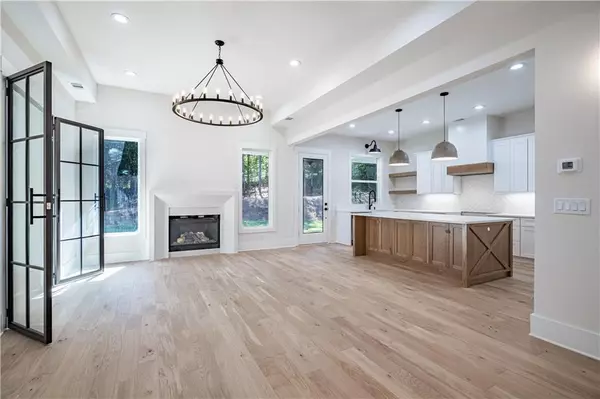$535,000
$535,000
For more information regarding the value of a property, please contact us for a free consultation.
4 Beds
3 Baths
2,635 SqFt
SOLD DATE : 11/17/2022
Key Details
Sold Price $535,000
Property Type Single Family Home
Sub Type Single Family Residence
Listing Status Sold
Purchase Type For Sale
Square Footage 2,635 sqft
Price per Sqft $203
Subdivision Sandy Creek Cove
MLS Listing ID 7112006
Sold Date 11/17/22
Style Craftsman, Farmhouse
Bedrooms 4
Full Baths 3
Construction Status New Construction
HOA Fees $200
HOA Y/N Yes
Year Built 2022
Annual Tax Amount $474
Tax Year 2021
Lot Size 0.940 Acres
Acres 0.94
Property Description
FI-NA-LLY a new construction that you can fall in love with! Unlike track builder homes this one has a stunning light package, and so many exquisite features you won't want to change a thing. Why all the extra upgrades you ask? Seller intended to build the home for himself, but had a change of plans so let his loss be your gain! This cul-de-sac lot sits on just under an acre, has a 3-car garage, extensive driveway, covered rocking chair front porch and back porch. Once through the modern iron French doors, this home welcomes you with white oak hardwood floors, 11' ceilings, plethora of natural light, and an open floorplan for a spacious and inviting atmosphere. The chef's kitchen includes high end appliances, true hardwood 8' custom island with quartz countertops, beautiful herringbone backsplash, a unique open walk-in pantry equipped with a beverage cooler, hand sink, and additional cabinets. Don't miss the statement stone fireplace seen in luxury homes on your way to the office/bonus room. This room can easily be used as a bedroom as there is a full bath with a walk-in shower adjacent to it. The detailed dining room accent wall pattern continues into the stairway which gives it interest and height. Upstairs there are 4 bedrooms, 2 bathrooms, and a large bonus room w/ 10' ceilings. The owner's suite has tray ceilings, recessed lights with night light mode, a step-in shower w/ a rain showerhead, a stand alone soaking tub, double vanity w/ a quartz countertop, and wall mounted sink faucets! The bathroom is connected to the daylight walk-in closet, but best of all the laundry room! This home is 5 mins from Sharon Elementary, 10 mins from Downtown Loganville, Vines Park, and the popular Grower's Outlet for all you gardeners!
Location
State GA
County Walton
Lake Name None
Rooms
Bedroom Description Other
Other Rooms None
Basement None
Dining Room Separate Dining Room
Interior
Interior Features Bookcases, Double Vanity, Entrance Foyer, Tray Ceiling(s), Walk-In Closet(s)
Heating Central, Natural Gas
Cooling Ceiling Fan(s), Central Air
Flooring Carpet, Laminate
Fireplaces Number 1
Fireplaces Type Family Room, Gas Starter, Masonry
Window Features Double Pane Windows
Appliance Dishwasher, Gas Range, Range Hood, Self Cleaning Oven, Tankless Water Heater
Laundry Laundry Room, Upper Level
Exterior
Exterior Feature Rain Gutters
Parking Features Driveway, Garage, Garage Door Opener, Garage Faces Front, Garage Faces Side, Kitchen Level, Level Driveway
Garage Spaces 3.0
Fence None
Pool None
Community Features Homeowners Assoc, Sidewalks, Street Lights
Utilities Available Electricity Available, Natural Gas Available, Sewer Available, Underground Utilities, Water Available
Waterfront Description None
View Other
Roof Type Composition, Ridge Vents, Shingle
Street Surface Asphalt
Accessibility None
Handicap Access None
Porch Covered, Front Porch, Rear Porch
Total Parking Spaces 3
Building
Lot Description Back Yard, Cul-De-Sac, Front Yard, Landscaped, Private
Story Two
Foundation Slab
Sewer Septic Tank
Water Public
Architectural Style Craftsman, Farmhouse
Level or Stories Two
Structure Type Brick Front, Brick Veneer, Fiber Cement
New Construction No
Construction Status New Construction
Schools
Elementary Schools Sharon - Walton
Middle Schools Loganville
High Schools Loganville
Others
Senior Community no
Restrictions false
Tax ID N011F00000029000
Special Listing Condition None
Read Less Info
Want to know what your home might be worth? Contact us for a FREE valuation!

Our team is ready to help you sell your home for the highest possible price ASAP

Bought with The Homestore, LLC.
GET MORE INFORMATION
REALTOR®






