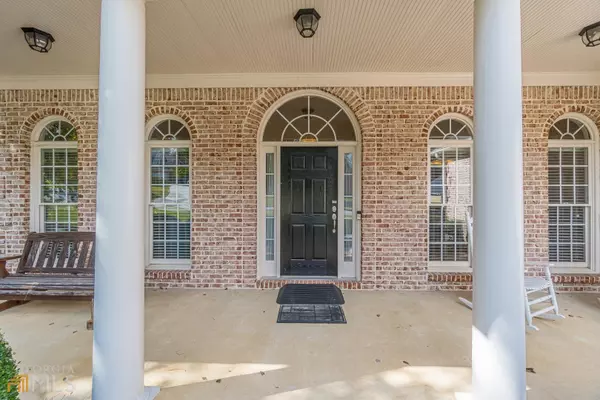Bought with Erin Waggener • Coldwell Banker Realty
$415,000
$424,900
2.3%For more information regarding the value of a property, please contact us for a free consultation.
4 Beds
3.5 Baths
3,245 SqFt
SOLD DATE : 11/30/2022
Key Details
Sold Price $415,000
Property Type Single Family Home
Sub Type Single Family Residence
Listing Status Sold
Purchase Type For Sale
Square Footage 3,245 sqft
Price per Sqft $127
Subdivision Butler Springs
MLS Listing ID 10096300
Sold Date 11/30/22
Style Brick 3 Side,Traditional
Bedrooms 4
Full Baths 3
Half Baths 1
Construction Status Resale
HOA Fees $500
HOA Y/N Yes
Year Built 2003
Annual Tax Amount $1,442
Tax Year 2021
Lot Size 0.340 Acres
Property Description
Welcome to this immaculately maintained 3-sided brick home in the sought-after Butler Springs Subdivision. Enjoy sitting on the beautiful large front porch with tall column pillars while having your morning coffee. As you walk into this beautiful home you are greeted with the breathtaking views into the dining room, sitting room, and spacious great room that offers vaulted ceiling and a fireplace. The eat-in kitchen hosts stainless steel appliances, custom granite countertops, and custom cabinets with a built-in wine rack. The large owner's suite is located on the left side of the home and offers trey ceilings, a spacious walk-in closet, large bathroom with double vanity, whirlpool tub with separate shower. There are 2 secondary bedrooms on the right side of the home and host a full bath. Private upstairs bedroom with a full bath would be perfect for a teen suite or in-law suite with access to the attic for extra storage. Enjoy grilling out on your large back patio in your private back yard. Large neighborhood swimming pool, tennis court and neighborhood pond. This home has a new gas range, new refrigerator, new dishwasher, new microwave, new hot water heater, new garbage disposal, new hot water heater and new roof. The HVAC systems have both been upgraded. You do not want to miss everything this home has to offer.
Location
State GA
County Gwinnett
Rooms
Basement None
Main Level Bedrooms 3
Interior
Interior Features Tray Ceiling(s), Vaulted Ceiling(s), Double Vanity, Separate Shower, Master On Main Level, Roommate Plan
Heating Natural Gas
Cooling Electric, Ceiling Fan(s), Central Air
Flooring Hardwood, Tile, Carpet
Fireplaces Number 1
Fireplaces Type Family Room, Factory Built, Gas Starter, Gas Log
Exterior
Parking Features Attached, Garage, Kitchen Level
Community Features Pool, Sidewalks, Street Lights, Tennis Court(s)
Utilities Available Cable Available, Electricity Available, Natural Gas Available, Phone Available, Sewer Available, Water Available
Roof Type Composition
Building
Story One and One Half
Foundation Slab
Sewer Public Sewer
Level or Stories One and One Half
Construction Status Resale
Schools
Elementary Schools Magill
Middle Schools Grace Snell
High Schools South Gwinnett
Others
Acceptable Financing Cash, Conventional, FHA, VA Loan
Listing Terms Cash, Conventional, FHA, VA Loan
Financing FHA
Read Less Info
Want to know what your home might be worth? Contact us for a FREE valuation!

Our team is ready to help you sell your home for the highest possible price ASAP

© 2024 Georgia Multiple Listing Service. All Rights Reserved.
GET MORE INFORMATION
REALTOR®






