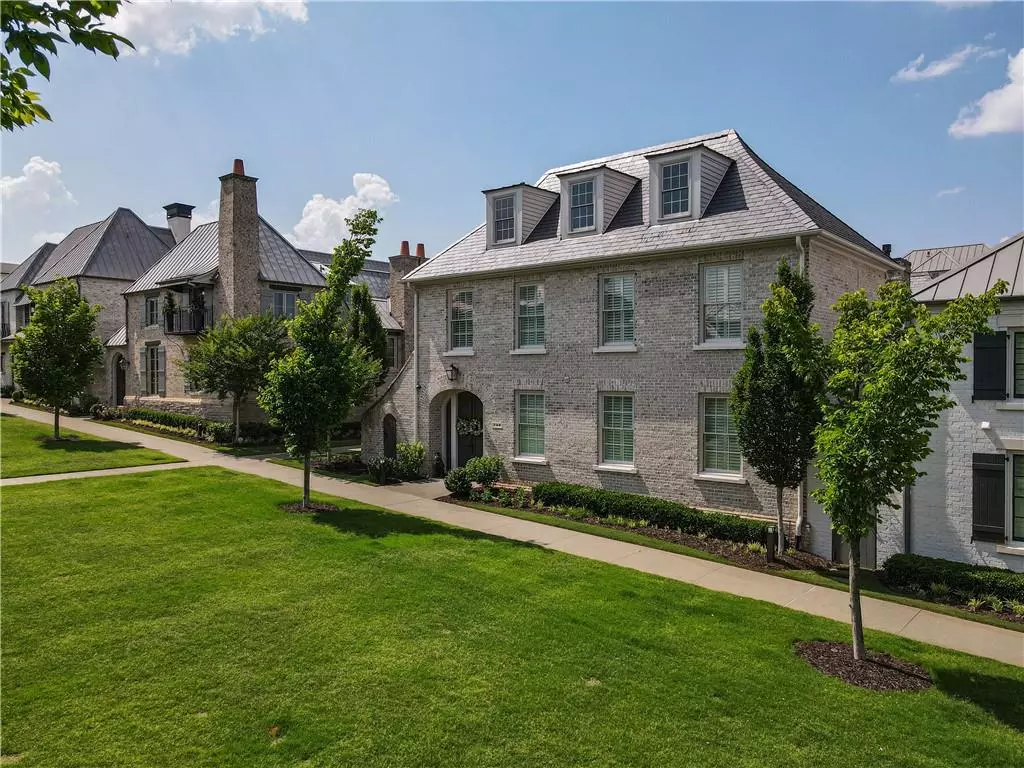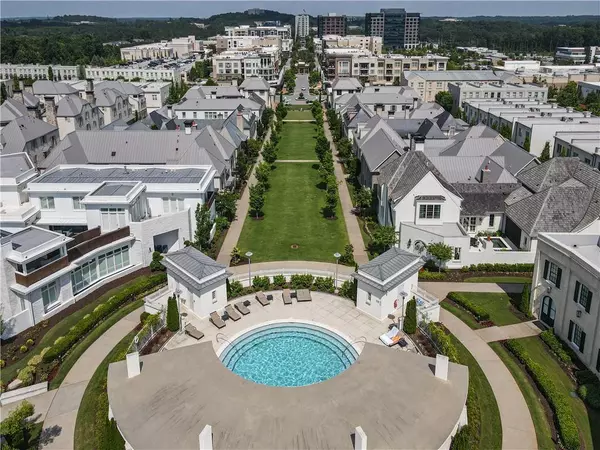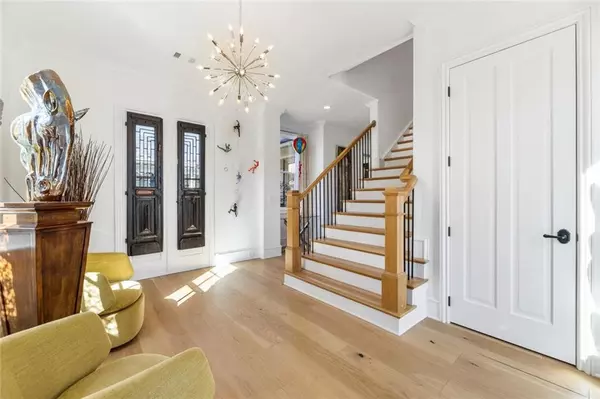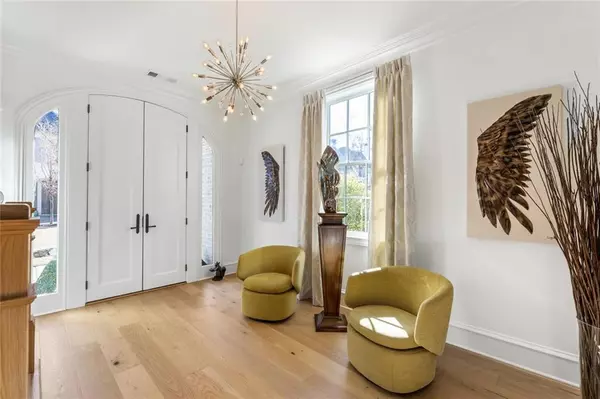$2,575,000
$2,800,000
8.0%For more information regarding the value of a property, please contact us for a free consultation.
5 Beds
4.5 Baths
5,314 SqFt
SOLD DATE : 12/02/2022
Key Details
Sold Price $2,575,000
Property Type Single Family Home
Sub Type Single Family Residence
Listing Status Sold
Purchase Type For Sale
Square Footage 5,314 sqft
Price per Sqft $484
Subdivision Avalon
MLS Listing ID 7064752
Sold Date 12/02/22
Style Patio Home
Bedrooms 5
Full Baths 4
Half Baths 1
Construction Status Resale
HOA Fees $310
HOA Y/N Yes
Year Built 2016
Annual Tax Amount $18,465
Tax Year 2021
Lot Size 5,009 Sqft
Acres 0.115
Property Description
WILL GO FAST! End 4 sided brick home with slate roof and private entertaining courtyard and spa (full wall of glass slides open to courtyard from living/entertaining spaces) located in the heart of Avalon on the Grand Lawn. Tucked in the heart of sought-after live work play community of Avalon featuring green spaces, luxury resort style pool, private dog park, high end shopping and dining, Hotel Avalon, Whole Foods, Oak Steakhouse, MF Sushi, Rumi's and Regal theaters. Designer finishes throughout include wide plank hardwoods throughout, wall of doors opening to courtyard for indoor-outdoor living, main level owners suite with door to private courtyard, amazing barrel ceiling entertaining space including full renovated designer high end kitchen and new modern fireplace. Gourmet chef's kitchen with oversized center island, back butler's bar, walk in wine closet, and top of the line appliances including Wolf range and built-in sub zero refrigerator. The main level features large open living spaces as well as owners suite and large room used now as office with accent brick wall and bathroom (large vanity, walk in closet and area that could be a shower for two main level suites) as well as two upper bedroom suites off the front and upper back bedroom suite with large open loft area for a second media space or lounge on the upper. Fiber internet and all of the conveniences of modern living while being tucked away in your own private courtyard style home. Easy walk to downtown Alpharetta historic charm, upscale and charming restaurants, amazing farmers market and boutique shopping. Welcome home!
Location
State GA
County Fulton
Lake Name None
Rooms
Bedroom Description Master on Main
Other Rooms None
Basement None
Main Level Bedrooms 2
Dining Room Dining L
Interior
Interior Features Entrance Foyer, High Ceilings 10 ft Main, High Speed Internet, Tray Ceiling(s), Vaulted Ceiling(s), Walk-In Closet(s)
Heating Central
Cooling Central Air
Flooring Hardwood
Fireplaces Number 2
Fireplaces Type Family Room, Gas Starter, Outside
Window Features Insulated Windows
Appliance Dishwasher, Disposal, Double Oven, Gas Cooktop, Gas Range, Microwave, Range Hood, Refrigerator
Laundry Laundry Room, Main Level
Exterior
Exterior Feature Balcony, Courtyard, Private Front Entry, Private Rear Entry
Parking Features Attached, Garage, Garage Faces Rear, Kitchen Level, Level Driveway
Garage Spaces 3.0
Fence Privacy
Pool None
Community Features Clubhouse, Dog Park, Homeowners Assoc, Near Schools, Near Shopping, Park, Playground, Pool, Restaurant, Sidewalks, Street Lights
Utilities Available Cable Available, Electricity Available, Natural Gas Available, Phone Available, Sewer Available, Underground Utilities, Water Available
Waterfront Description None
View City
Roof Type Slate
Street Surface Paved
Accessibility Accessible Bedroom, Accessible Doors, Accessible Entrance, Accessible Full Bath, Accessible Hallway(s), Accessible Kitchen, Accessible Kitchen Appliances, Accessible Washer/Dryer
Handicap Access Accessible Bedroom, Accessible Doors, Accessible Entrance, Accessible Full Bath, Accessible Hallway(s), Accessible Kitchen, Accessible Kitchen Appliances, Accessible Washer/Dryer
Porch Covered, Patio
Total Parking Spaces 3
Building
Lot Description Corner Lot, Front Yard, Landscaped, Level
Story Two
Foundation Slab
Sewer Public Sewer
Water Public
Architectural Style Patio Home
Level or Stories Two
Structure Type Brick 4 Sides
New Construction No
Construction Status Resale
Schools
Elementary Schools Manning Oaks
Middle Schools Hopewell
High Schools Alpharetta
Others
HOA Fee Include Cable TV, Maintenance Grounds, Reserve Fund, Security, Swim/Tennis
Senior Community no
Restrictions false
Tax ID 12 284108021309
Special Listing Condition None
Read Less Info
Want to know what your home might be worth? Contact us for a FREE valuation!

Our team is ready to help you sell your home for the highest possible price ASAP

Bought with Berkshire Hathaway HomeServices Georgia Properties
GET MORE INFORMATION

REALTOR®






