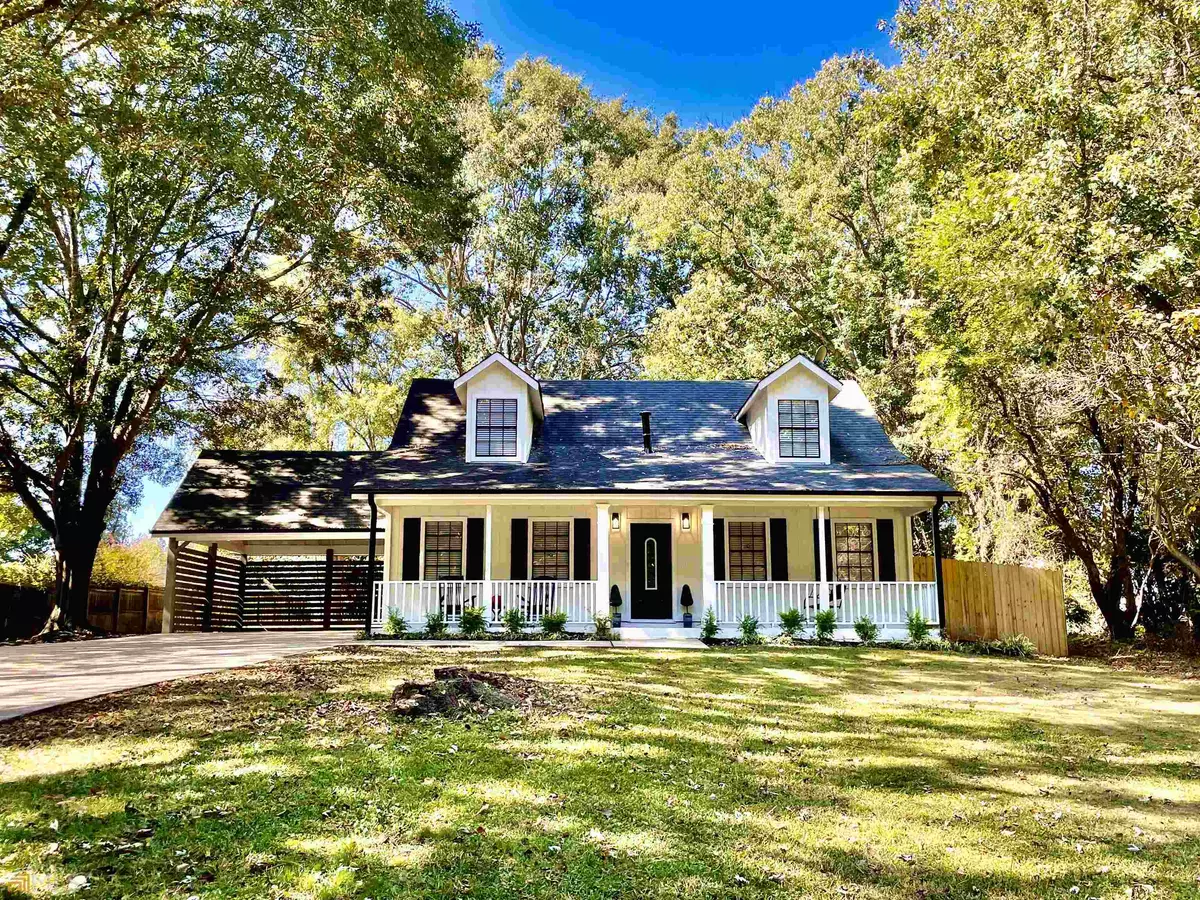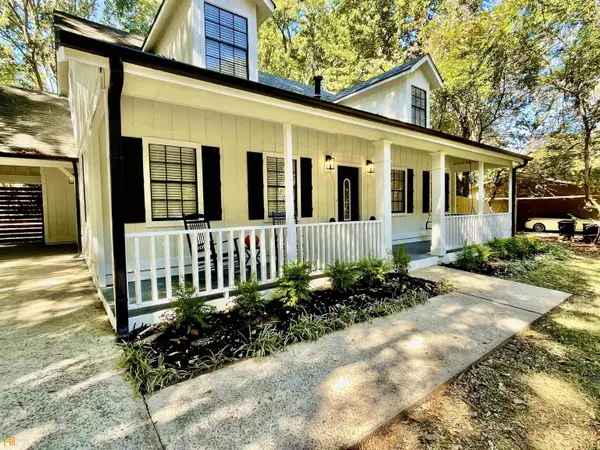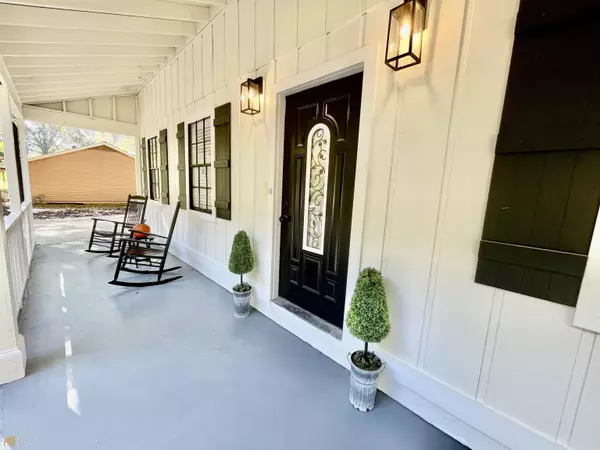Bought with Non-Mls Salesperson • Non-Mls Company
$310,000
$329,000
5.8%For more information regarding the value of a property, please contact us for a free consultation.
4 Beds
2.5 Baths
2,092 SqFt
SOLD DATE : 12/06/2022
Key Details
Sold Price $310,000
Property Type Single Family Home
Sub Type Single Family Residence
Listing Status Sold
Purchase Type For Sale
Square Footage 2,092 sqft
Price per Sqft $148
Subdivision Chestnut Lake Estates
MLS Listing ID 20082233
Sold Date 12/06/22
Style Colonial,Country/Rustic,Traditional
Bedrooms 4
Full Baths 2
Half Baths 1
Construction Status Updated/Remodeled
HOA Y/N No
Year Built 1976
Annual Tax Amount $2,274
Tax Year 2021
Lot Size 0.500 Acres
Property Description
Location, Great Henry County Schools, NO HOA, Privacy...this house has all of it...and after this spectacular remodel...it's the best value in the area and a must see. Let's start with the inviting Porch Swing and Rocking Chair Porch, walk inside and be overwhelmed by the Open Concept Floor plan featuring Master Down and a fourth bedroom that can be used for a guest room, office, or exercise room. The Open Concept Floor Plan features a Fabulous Fireplace/TV design element, a Island Kitchen with new white cabinets, loads of granite and backsplash, Brand New Stainless Appliances, and LED lighting. The Fabulous Master is a show piece with Barn Doors, a HUGE Tiled Master Bath with Large Shower, Double Vanity and Two Closets, Convenient access to laundry and walk out patio that is just waiting for your grill. Smooth ceilings on lower level, new contemporary lighting and remote control fans throughout. Upstairs, find two of the largest bedrooms you will find anywhere perfect for teens or tweens that want space. The dormers are finished and provide natural light and perfect gaming or/study space. Large Attic storage also in each of the upstairs bedroom. The all new Hall Bath includes new tub with tile and a new vanity. The large yard is perfect and the home comes with a large storage shed for lawn equipment and anything else you need.
Location
State GA
County Henry
Rooms
Basement None
Main Level Bedrooms 2
Interior
Interior Features Double Vanity, Separate Shower, Tile Bath, Walk-In Closet(s), Master On Main Level
Heating Natural Gas, Central, Forced Air
Cooling Electric, Ceiling Fan(s), Central Air
Flooring Tile, Carpet, Other
Fireplaces Number 1
Fireplaces Type Living Room, Other
Exterior
Parking Features Carport, Kitchen Level, RV/Boat Parking
Garage Spaces 4.0
Fence Fenced, Back Yard, Chain Link, Wood
Community Features None
Utilities Available Underground Utilities, Cable Available, Sewer Connected, Electricity Available, High Speed Internet, Natural Gas Available, Phone Available, Sewer Available, Water Available
Roof Type Composition
Building
Story Two
Foundation Slab
Sewer Public Sewer
Level or Stories Two
Construction Status Updated/Remodeled
Schools
Elementary Schools Pates Creek
Middle Schools Dutchtown
High Schools Dutchtown
Others
Acceptable Financing 1031 Exchange, Cash, Conventional
Listing Terms 1031 Exchange, Cash, Conventional
Financing Cash
Special Listing Condition Investor Owned
Read Less Info
Want to know what your home might be worth? Contact us for a FREE valuation!

Our team is ready to help you sell your home for the highest possible price ASAP

© 2024 Georgia Multiple Listing Service. All Rights Reserved.
GET MORE INFORMATION
REALTOR®






