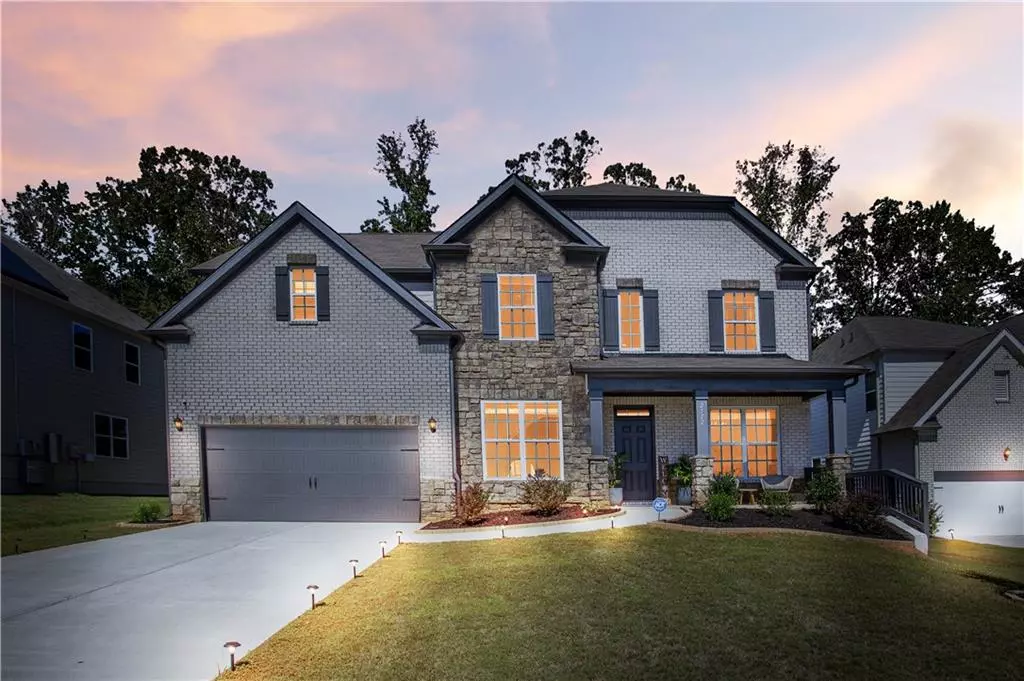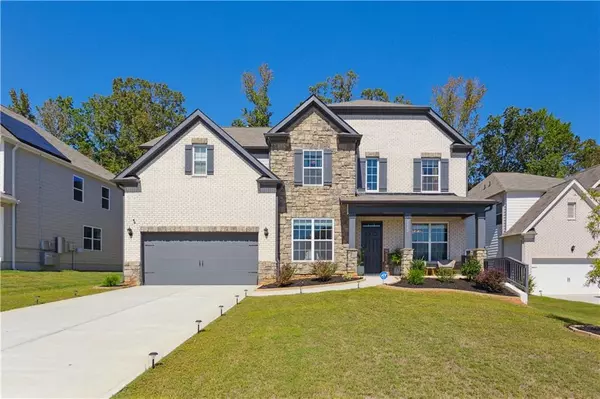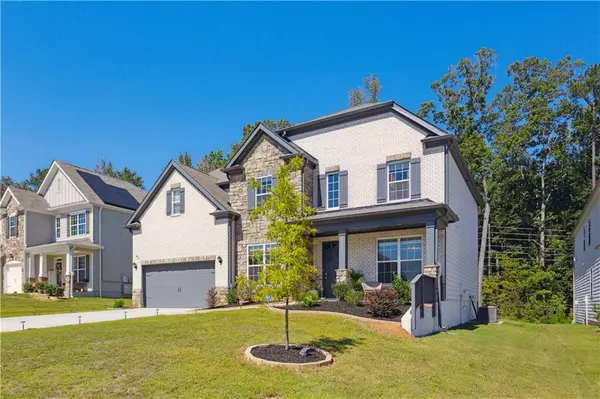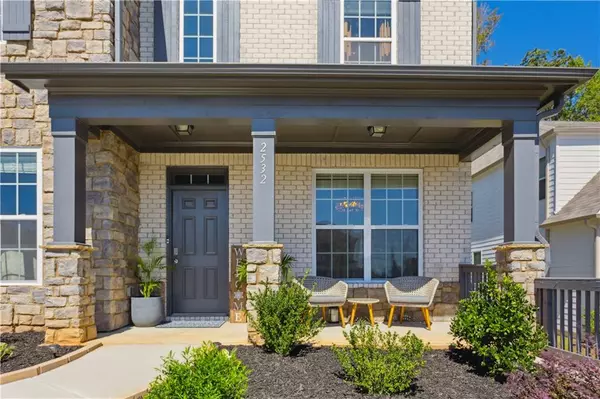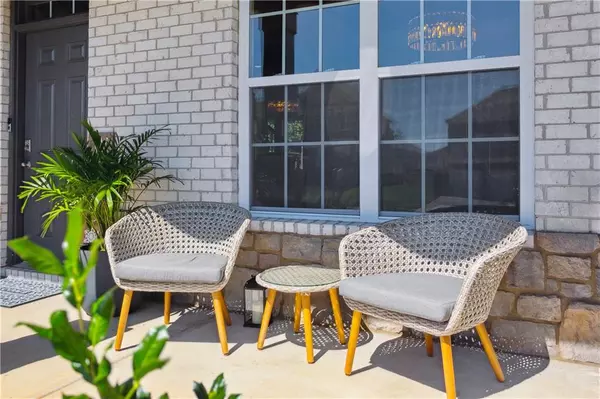$475,000
$470,000
1.1%For more information regarding the value of a property, please contact us for a free consultation.
5 Beds
3 Baths
3,003 SqFt
SOLD DATE : 12/01/2022
Key Details
Sold Price $475,000
Property Type Single Family Home
Sub Type Single Family Residence
Listing Status Sold
Purchase Type For Sale
Square Footage 3,003 sqft
Price per Sqft $158
Subdivision Waterford Commons
MLS Listing ID 7139799
Sold Date 12/01/22
Style Traditional
Bedrooms 5
Full Baths 3
Construction Status Resale
HOA Fees $500
HOA Y/N Yes
Originating Board First Multiple Listing Service
Year Built 2021
Annual Tax Amount $679
Tax Year 2021
Lot Size 10,715 Sqft
Acres 0.246
Property Description
Welcome to this stunning, one-of-a-kind, 5 bed, 3 bath, 2-car garage, open-concept & spacious 3000+ sq, ft. dream home. The well-sought out & meticulously maintained Savannah floor plan is in a league of its' own! Built in 2021 & just a little over 1-year old, it looks brand new and shows like a model. Professionally interior decorated with custom paint throughout, custom finishes, elegant chandeliers throughout, 2-story foyer, formal office/living, open Chef's kitchen w/42” upgraded cabinets and hardware, double ovens, upgraded granite counter-tops, stainless steel appliances includes Fridge, spacious family room w/cozy fireplace, dining room w/coffered ceiling, over-sized master & grand step-up sitting room with a fireplace, an impressively custom built walk-in closet, spacious secondary bedrooms, like-new washer and dryer, extended outdoor patio slab with hot-tub connections, front porch, professionally landscaped, private wooded back yard, SMART Home technology & more! Swim, Tennis, & Clubhouse community! Westlake Highschool District, Close to Shopping, Camp Creek Marketplace, Airport, and Live, Work, Play development being built 1 mile away. Don't miss this opportunity! This one has it all!
Just move in! Furniture is also for sale.
Location
State GA
County Fulton
Lake Name None
Rooms
Bedroom Description Oversized Master,Sitting Room
Other Rooms None
Basement None
Main Level Bedrooms 1
Dining Room Open Concept, Separate Dining Room
Interior
Interior Features Coffered Ceiling(s), Crown Molding, Double Vanity, Entrance Foyer, Smart Home, Walk-In Closet(s)
Heating Central
Cooling Central Air
Flooring Carpet, Ceramic Tile, Laminate
Fireplaces Number 2
Fireplaces Type Factory Built
Appliance Dishwasher, Disposal, Double Oven, Dryer, Gas Cooktop, Microwave, Refrigerator, Washer
Exterior
Exterior Feature None
Parking Features Garage
Garage Spaces 2.0
Fence None
Pool None
Community Features Clubhouse, Homeowners Assoc, Near Schools, Near Shopping, Pool, Sidewalks, Street Lights, Tennis Court(s)
Utilities Available Cable Available, Electricity Available, Natural Gas Available, Sewer Available, Underground Utilities, Water Available
Waterfront Description None
View Trees/Woods
Roof Type Shingle
Street Surface Asphalt
Accessibility None
Handicap Access None
Porch Front Porch
Private Pool false
Building
Lot Description Back Yard
Story Two
Foundation Slab
Sewer Public Sewer
Water Public
Architectural Style Traditional
Level or Stories Two
Structure Type Brick Front,HardiPlank Type
New Construction No
Construction Status Resale
Schools
Elementary Schools Stonewall Tell
Middle Schools Sandtown
High Schools Westlake
Others
HOA Fee Include Swim/Tennis
Senior Community no
Restrictions false
Tax ID 14F0148 LL0728
Special Listing Condition None
Read Less Info
Want to know what your home might be worth? Contact us for a FREE valuation!

Our team is ready to help you sell your home for the highest possible price ASAP

Bought with Kindred Real Estate, LLC
GET MORE INFORMATION
REALTOR®

