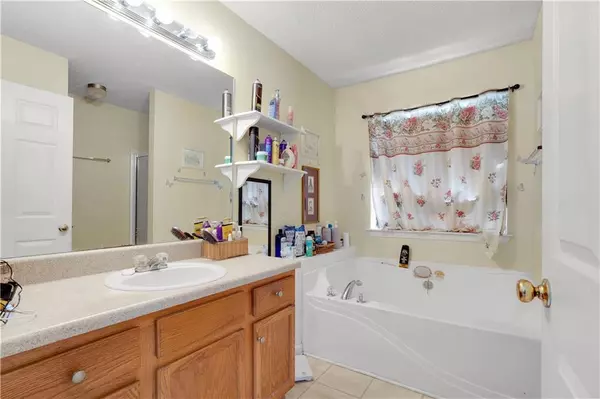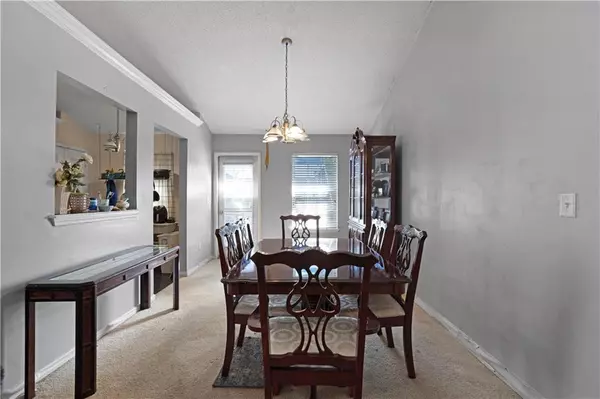$285,000
$299,900
5.0%For more information regarding the value of a property, please contact us for a free consultation.
4 Beds
3 Baths
1,527 SqFt
SOLD DATE : 12/09/2022
Key Details
Sold Price $285,000
Property Type Single Family Home
Sub Type Single Family Residence
Listing Status Sold
Purchase Type For Sale
Square Footage 1,527 sqft
Price per Sqft $186
Subdivision Ashbury
MLS Listing ID 7108766
Sold Date 12/09/22
Style Traditional
Bedrooms 4
Full Baths 3
Construction Status Resale
HOA Y/N Yes
Year Built 2004
Annual Tax Amount $2,286
Tax Year 2021
Lot Size 10,018 Sqft
Acres 0.23
Property Description
$9,000 SELLER INCENTIVE!!! This home is waiting just for you and your growing family. Come and add your personal touch to this spacious four bedroom and three full bath home. Enter into a two-story foyer with laminate hardwood flooring. Go ahead and take a walk upstairs to the open family room with cozy fireplace. Dining room is open to family room. The eat-in kitchen has a pantry and looks onto both family and dining rooms. The open plan leaves room for entertaining family and friends. The over-sized primary bedroom and over-sized bathroom are spacious enough where you won't feel crowded. The primary tub is big enough to where you can relax your mind away. The secondary bedrooms are nice-sized as well. There is also a spacious secondary bathroom. Step down into the basement which features a bedroom, bonus room, and bath. The downstairs can definitely be an entertainment spot, game room, office, or whatever you choose. The back deck overlooks private wooded backyard. Make this home your family home. New HVAC. New roof replaced in 2021, Water Heater 2017, replaced and reinforced front porch and back deck within past two years. Home does need some cosmetic work such as: carpet and paint. You and your family can be in your home for the holidays. Thank you for showing.
Location
State GA
County Carroll
Lake Name None
Rooms
Bedroom Description None
Other Rooms None
Basement Driveway Access, Finished Bath, Full
Dining Room Open Concept
Interior
Interior Features Entrance Foyer, Entrance Foyer 2 Story, Walk-In Closet(s)
Heating Forced Air
Cooling Ceiling Fan(s), Other
Flooring Carpet, Other
Fireplaces Number 1
Fireplaces Type Factory Built, Family Room
Window Features None
Appliance Dishwasher, Electric Oven, Refrigerator
Laundry In Basement
Exterior
Exterior Feature Private Rear Entry
Parking Features Garage, Garage Faces Front
Garage Spaces 2.0
Fence Wood
Pool None
Community Features Near Schools, Near Shopping, Street Lights
Utilities Available Electricity Available, Underground Utilities
Waterfront Description None
View Other
Roof Type Composition
Street Surface Concrete
Accessibility None
Handicap Access None
Porch Deck, Front Porch
Total Parking Spaces 2
Building
Lot Description Back Yard, Front Yard, Level
Story One and One Half
Foundation Concrete Perimeter
Sewer Public Sewer
Water Public
Architectural Style Traditional
Level or Stories One and One Half
Structure Type Aluminum Siding, Brick Front
New Construction No
Construction Status Resale
Schools
Elementary Schools Glanton-Hindsman
Middle Schools Villa Rica
High Schools Villa Rica
Others
Senior Community no
Restrictions false
Tax ID V06 0040246
Special Listing Condition None
Read Less Info
Want to know what your home might be worth? Contact us for a FREE valuation!

Our team is ready to help you sell your home for the highest possible price ASAP

Bought with Solid Source Realty GA
GET MORE INFORMATION

REALTOR®






