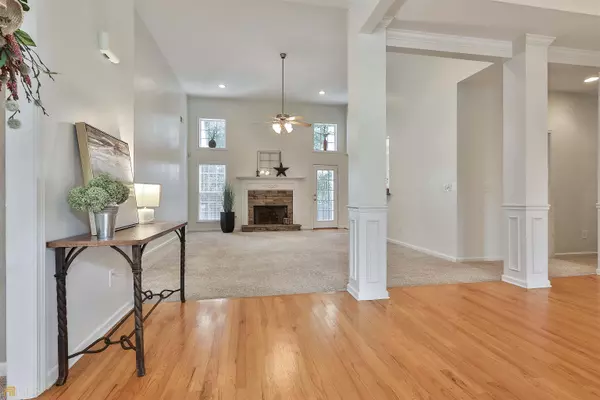Bought with Lyndsey Partain • RE/MAX SOUTHERN
$509,000
$519,222
2.0%For more information regarding the value of a property, please contact us for a free consultation.
5 Beds
4.5 Baths
4,142 SqFt
SOLD DATE : 12/12/2022
Key Details
Sold Price $509,000
Property Type Single Family Home
Sub Type Single Family Residence
Listing Status Sold
Purchase Type For Sale
Square Footage 4,142 sqft
Price per Sqft $122
Subdivision Summergrove
MLS Listing ID 10092308
Sold Date 12/12/22
Style Ranch,Traditional
Bedrooms 5
Full Baths 4
Half Baths 1
Construction Status Resale
HOA Fees $695
HOA Y/N Yes
Year Built 2005
Annual Tax Amount $3,761
Tax Year 2021
Lot Size 0.263 Acres
Property Description
IF YOU ARE LOOKING FOR S-P-A-C-E, LOOK NO FURTHER IN THIS UPDATED RANCH W/ FINISHED BASEMENT OVERLOOKING BEAUTIFUL PARK! Enjoy this terrific home offering just over 4,000 finished sf, on quiet cul de sac street overlooking lush Knoll Park. Pretty covered porch leads to Foyer entrance & tall ceilings + Lots of NEW inside w/ fresh light-white Paint & NEWer Carpet nearly throughout. Kitchen opens to Family rm w/ cozy Fireplace & Formal Dining rm. Office on main perfect for work from home days. Kitchen w/ Corian counters, tile backsplash & under cabinet lighting. All appliances remain inc Frig & featuring gas stove. Laundry rm w/ wood topped crafstman folding cabinet & wall cabinets. Primary Bedrm on main & 2 Secondary Bedrooms on opposite side. Half bathroom for guests. Upstairs offers private Bedroom suite w/ full Bathroom & closet. Check out the HUGE finished Basement w/ wood look treads & flooring that lead to large Rec room ready for lots of fun. Entertainers Kitchenette w/ exotic granite counters, beautiful light cabinets, backsplash, microwave & space for Frig. 2 add'l rooms could be Bedrms/Office space & full Bathrm. 2 large unfinished storage rooms w/ wood shelves & door to exterior - great for lawn tools. Large updated double deck out back leads to fenced backyard w/ playhouse & trampoline. Sidewalk on right leads to backyard. Wifi enabled Ecobee Thermostats & garage door opener + cost saving FOAM INSULATION in Attic! Check out attached Video Walkthrough. Enjoy Summergrove's spectacular amenities to include 100 acre lake/3 pools/tennis/pickleball/golf course/club house and newA "Linc" community walking trail. Near hospital/grocery/shops & restaurants of Ashley Park, close to I-85 & Atlanta airport.
Location
State GA
County Coweta
Rooms
Basement Bath Finished, Concrete, Interior Entry, Exterior Entry, Finished
Main Level Bedrooms 3
Interior
Interior Features Tray Ceiling(s), Vaulted Ceiling(s), High Ceilings, Double Vanity, Soaking Tub, Pulldown Attic Stairs, Rear Stairs, Separate Shower, Tile Bath, Walk-In Closet(s), In-Law Floorplan, Master On Main Level, Split Bedroom Plan
Heating Natural Gas, Central, Forced Air, Zoned, Common
Cooling Electric, Ceiling Fan(s), Central Air, Zoned, Common, Dual
Flooring Tile, Carpet, Laminate
Fireplaces Number 1
Fireplaces Type Factory Built, Gas Starter
Exterior
Exterior Feature Garden
Parking Features Attached, Garage Door Opener, Garage, Kitchen Level
Garage Spaces 2.0
Fence Fenced, Back Yard
Community Features Clubhouse, Golf, Lake, Park, Playground, Pool, Sidewalks, Street Lights, Tennis Court(s), Tennis Team
Utilities Available Underground Utilities, Cable Available, Sewer Connected, Electricity Available, High Speed Internet, Natural Gas Available, Sewer Available, Water Available
Roof Type Composition
Building
Story Two
Sewer Public Sewer
Level or Stories Two
Structure Type Garden
Construction Status Resale
Schools
Elementary Schools Newnan Crossing
Middle Schools Lee
High Schools East Coweta
Others
Acceptable Financing Cash, Conventional, FHA, VA Loan
Listing Terms Cash, Conventional, FHA, VA Loan
Financing Conventional
Special Listing Condition Covenants/Restrictions
Read Less Info
Want to know what your home might be worth? Contact us for a FREE valuation!

Our team is ready to help you sell your home for the highest possible price ASAP

© 2024 Georgia Multiple Listing Service. All Rights Reserved.
GET MORE INFORMATION
REALTOR®






