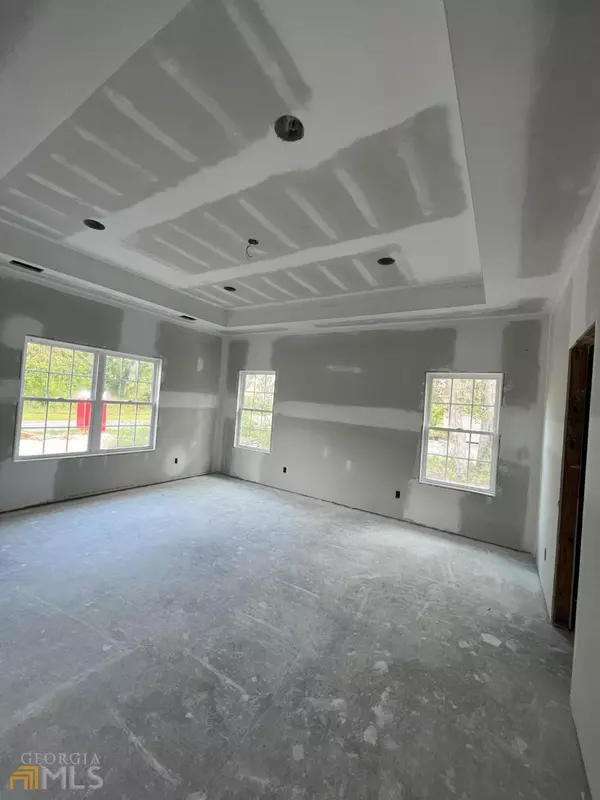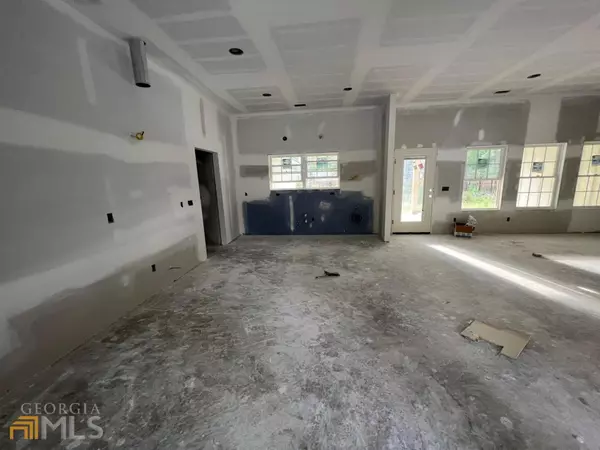Bought with Non-Mls Salesperson
$535,000
$525,000
1.9%For more information regarding the value of a property, please contact us for a free consultation.
4 Beds
3.5 Baths
2,400 SqFt
SOLD DATE : 12/16/2022
Key Details
Sold Price $535,000
Property Type Single Family Home
Sub Type Single Family Residence
Listing Status Sold
Purchase Type For Sale
Square Footage 2,400 sqft
Price per Sqft $222
Subdivision Barrington Oaks
MLS Listing ID 10093485
Sold Date 12/16/22
Style Traditional
Bedrooms 4
Full Baths 3
Half Baths 1
Construction Status Under Construction
HOA Fees $450
HOA Y/N Yes
Year Built 2022
Annual Tax Amount $176
Tax Year 2021
Lot Size 0.480 Acres
Property Description
Stunning New Construction 4BR/3.5BA home PLUS Office with 3-car garage! This beauty features Board N'Batten Siding & Brick foundation accent, spacious front and Back porches, Tankless Gas Water Heater, Spray Foam Insulation and attention to detail everywhere. The interior offers an open floor plan with enclosed office/hobby room and split bedroom plan. The Living Room will be painted SW Sea Salt and will have crown molding. The kitchen features Whirlpool Stainless Appliances to include a Gas Cooktop w/custom Wood Hood w/vent, wall oven, microwave, dishwasher. Kitchen cabinets are Shaker style, Sherwin Williams Snowbound white and countertops to be Ashen Grey Quartz/Island will be Butcher Block wood to match Pantry tops. The Primary Bedroom ensuite bath features Calcatta Polished Tile Shower, white Shaker Cabinets, Quartz countertops and a Walk-in Closet. Estimated completion date November 1-15th. Barrington Oaks is a luxury Gated Community, curb & gutter paved streets, public utilities and protective covenants. Zoned schools are some of the highest ranking in Glynn County. RBUI100023
Location
State GA
County Glynn
Rooms
Basement None
Main Level Bedrooms 4
Interior
Interior Features Double Vanity, In-Law Floorplan, Pulldown Attic Stairs, Separate Shower, Soaking Tub, Split Bedroom Plan, Split Foyer, Tile Bath, Two Story Foyer, Walk-In Closet(s)
Heating Central, Electric, Heat Pump
Cooling Ceiling Fan(s), Central Air, Electric, Heat Pump
Flooring Other, Tile, Vinyl
Exterior
Parking Features Attached, Garage, Garage Door Opener, Side/Rear Entrance
Garage Spaces 3.0
Community Features Gated, Lake, Street Lights, Walk To Schools
Utilities Available Electricity Available, High Speed Internet, Natural Gas Available, Propane, Sewer Connected, Underground Utilities
Roof Type Other
Building
Story One
Foundation Slab
Sewer Public Sewer
Level or Stories One
Construction Status Under Construction
Schools
Elementary Schools Satilla Marsh
Middle Schools Risley
High Schools Glynn Academy
Others
Acceptable Financing Cash, Conventional, VA Loan
Listing Terms Cash, Conventional, VA Loan
Financing VA
Special Listing Condition Covenants/Restrictions
Read Less Info
Want to know what your home might be worth? Contact us for a FREE valuation!

Our team is ready to help you sell your home for the highest possible price ASAP

© 2024 Georgia Multiple Listing Service. All Rights Reserved.
GET MORE INFORMATION

REALTOR®






