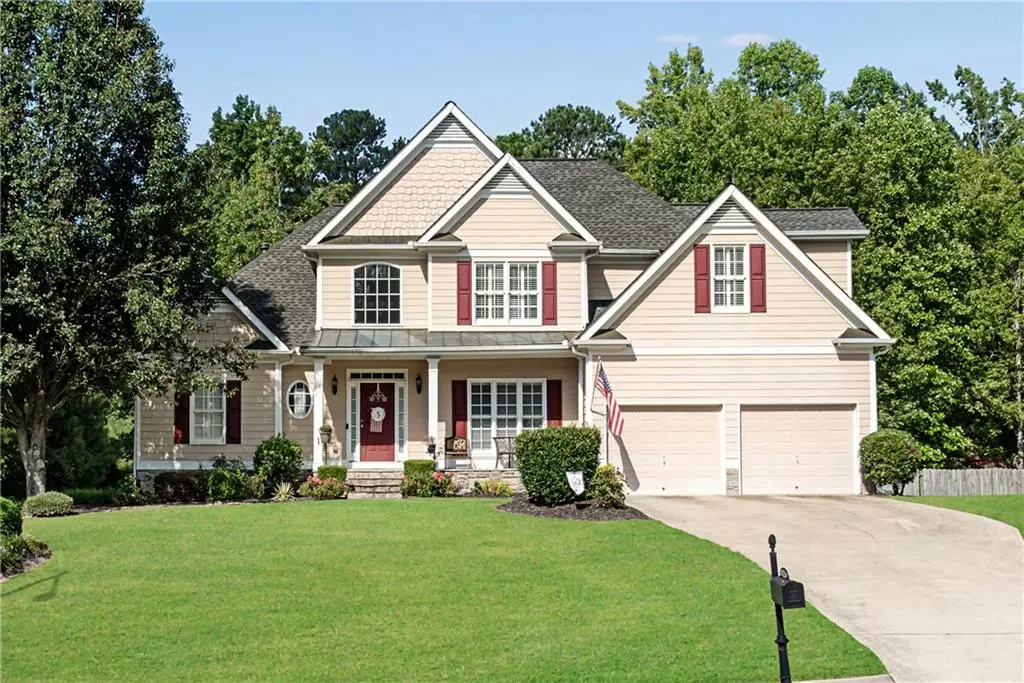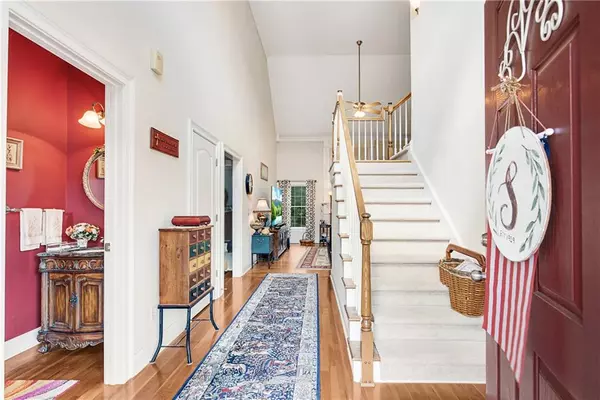$530,000
$540,000
1.9%For more information regarding the value of a property, please contact us for a free consultation.
4 Beds
4.5 Baths
3,065 SqFt
SOLD DATE : 12/28/2022
Key Details
Sold Price $530,000
Property Type Single Family Home
Sub Type Single Family Residence
Listing Status Sold
Purchase Type For Sale
Square Footage 3,065 sqft
Price per Sqft $172
Subdivision Dyer Farm
MLS Listing ID 7102220
Sold Date 12/28/22
Style Traditional
Bedrooms 4
Full Baths 4
Half Baths 1
Construction Status Resale
HOA Y/N No
Year Built 2003
Annual Tax Amount $1,309
Tax Year 2021
Lot Size 0.690 Acres
Acres 0.69
Property Description
BUYER FINANCING FELL THRU - BACK ON MARKET WITH UNBELIVEABLE NEW PRICE - SCHEDULE A SHOWING ASAP-- !!!!!!!!!!!!!!!!!!!!!!!!!!!!!!!!!!!!!!!!!!!!!!!!!
Classic Home with spacious master on main overlooking private flat rear yard. Lots of natural light in this home with great open floor plan floor plan. Cozy fireplaces, well planned and inviting kitchen. Unfinished terrace level, waiting for your personal plan and touch, with exception of media room and full bath. This level opens to very private level rear yard perfect for an inground pool, also great play area for children. All bedrooms and baths are oversized affording ease of placing furniture and day to day comfort. Screened porch affords opportunity for many lazy days and nights to enjoy nature without all the bugs !! Great home for entertaining or cozy family nights. Roof, HVAC's hotwater heater all only a few years old. New rubberized attractive flooring in garage. No HOA - Neighborhood basically off the grid but very close to shopping and restaurants. Highly desired school systems. Great floor plan waiting for new owners !!
Location
State GA
County Cobb
Lake Name None
Rooms
Bedroom Description Master on Main, Oversized Master
Other Rooms None
Basement Daylight, Exterior Entry, Finished Bath, Full, Interior Entry, Unfinished
Main Level Bedrooms 1
Dining Room Separate Dining Room
Interior
Interior Features Entrance Foyer, Entrance Foyer 2 Story, Walk-In Closet(s)
Heating Central, Natural Gas
Cooling Central Air
Flooring Carpet
Fireplaces Number 2
Fireplaces Type Factory Built, Gas Starter
Window Features Double Pane Windows, Shutters
Appliance Dishwasher, Disposal, Double Oven, Gas Cooktop, Microwave
Laundry Laundry Room
Exterior
Exterior Feature Private Rear Entry
Parking Features Attached, Garage, Garage Door Opener, Kitchen Level
Garage Spaces 2.0
Fence None
Pool None
Community Features None
Utilities Available Cable Available, Electricity Available, Natural Gas Available, Sewer Available, Underground Utilities, Water Available
Waterfront Description None
View Other
Roof Type Composition
Street Surface Asphalt
Accessibility None
Handicap Access None
Porch Deck, Front Porch, Patio, Screened
Total Parking Spaces 2
Building
Lot Description Back Yard, Front Yard, Landscaped, Level, Private
Story Two
Foundation Brick/Mortar
Sewer Public Sewer
Water Public
Architectural Style Traditional
Level or Stories Two
Structure Type Brick Front, Frame
New Construction No
Construction Status Resale
Schools
Elementary Schools Still
Middle Schools Lovinggood
High Schools Hillgrove
Others
Senior Community no
Restrictions true
Tax ID 19027700260
Special Listing Condition None
Read Less Info
Want to know what your home might be worth? Contact us for a FREE valuation!

Our team is ready to help you sell your home for the highest possible price ASAP

Bought with Keller Williams Realty Signature Partners
GET MORE INFORMATION

REALTOR®






