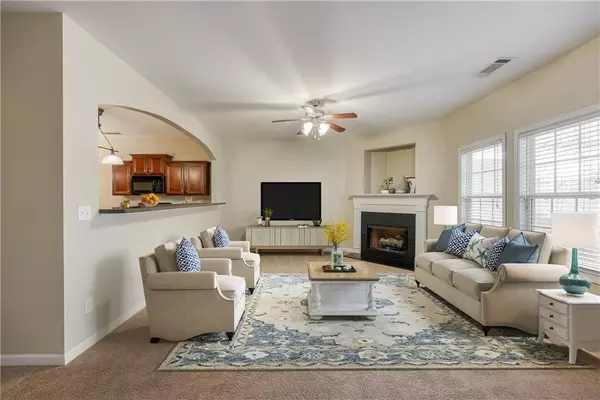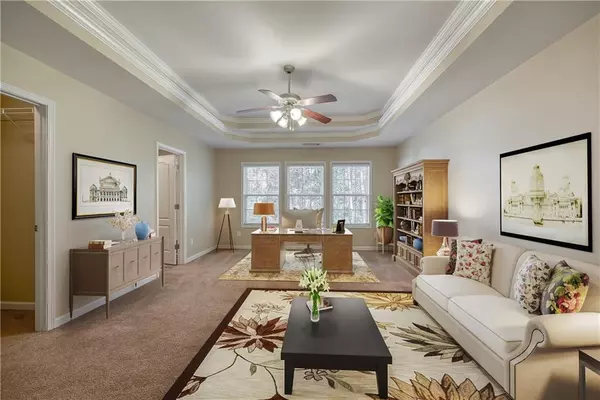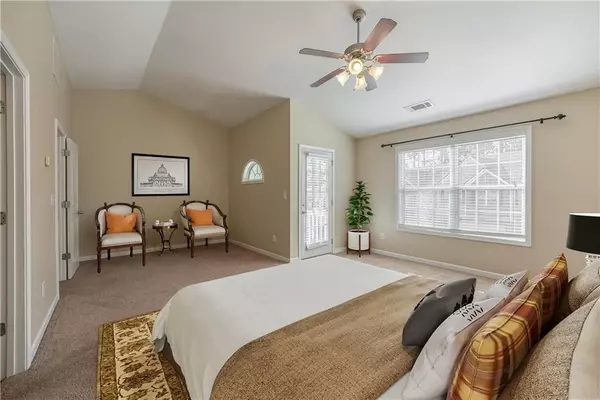$290,000
$285,000
1.8%For more information regarding the value of a property, please contact us for a free consultation.
2 Beds
2.5 Baths
1,868 SqFt
SOLD DATE : 01/04/2023
Key Details
Sold Price $290,000
Property Type Townhouse
Sub Type Townhouse
Listing Status Sold
Purchase Type For Sale
Square Footage 1,868 sqft
Price per Sqft $155
Subdivision Patriots Point
MLS Listing ID 7144032
Sold Date 01/04/23
Style Townhouse
Bedrooms 2
Full Baths 2
Half Baths 1
Construction Status Resale
HOA Fees $140
HOA Y/N Yes
Year Built 2006
Annual Tax Amount $3,005
Tax Year 2021
Lot Size 1,742 Sqft
Acres 0.04
Property Description
This amazing townhome is located in the back of the desirable Patriots Point community! You are going to love this turn-key home and its convenient location! This one checks all the boxes! The lovely and spacious main living area is highlighted with a gas log fireplace for you to snuggle up to this winter! The eat-in kitchen, complete with a breakfast bar, is beautiful and is open to the family room, making entertaining a breeze. You will love having the convenience of a half bath on the main level too! The upper-level primary ensuite features a balcony - perfect for your morning coffee, huge walk-in closet, double vanities, walk-in shower, and a wonderful soaking tub! The secondary bedroom, complete with a dramatic tray ceiling, is huge and has its own private bath and a large walk-in closet too! Convenient and spacious upper-level laundry room. There is ton of storage space! You will love having your own 1 car garage and driveway parking too! Enjoy relaxing and entertaining on your rear patio that backs to a private wooded area. Quick Access to shopping and dining, Mall of GA, and New Exchange center. Come and see! Some photos have been virtually staged.
Location
State GA
County Gwinnett
Lake Name None
Rooms
Bedroom Description Oversized Master, Roommate Floor Plan, Other
Other Rooms None
Basement None
Dining Room Open Concept
Interior
Interior Features Disappearing Attic Stairs, Double Vanity, High Ceilings 10 ft Main, High Ceilings 10 ft Upper, Tray Ceiling(s), Walk-In Closet(s)
Heating Electric, Forced Air
Cooling Ceiling Fan(s), Central Air
Flooring Carpet, Vinyl
Fireplaces Number 1
Fireplaces Type Family Room, Gas Log
Window Features Insulated Windows
Appliance Dishwasher, Gas Oven, Gas Range, Microwave, Refrigerator
Laundry Laundry Room, Upper Level
Exterior
Exterior Feature Balcony, Private Yard
Parking Features Attached, Driveway, Garage
Garage Spaces 1.0
Fence None
Pool None
Community Features Near Shopping, Sidewalks, Street Lights
Utilities Available Cable Available, Electricity Available, Natural Gas Available, Phone Available, Sewer Available, Water Available
Waterfront Description None
View Other
Roof Type Composition
Street Surface Paved
Accessibility Accessible Full Bath, Accessible Washer/Dryer
Handicap Access Accessible Full Bath, Accessible Washer/Dryer
Porch Patio
Total Parking Spaces 1
Building
Lot Description Back Yard, Front Yard, Landscaped, Level, Wooded
Story Two
Foundation Slab
Sewer Public Sewer
Water Public
Architectural Style Townhouse
Level or Stories Two
Structure Type Concrete
New Construction No
Construction Status Resale
Schools
Elementary Schools Cedar Hill
Middle Schools J.E. Richards
High Schools Discovery
Others
HOA Fee Include Maintenance Grounds
Senior Community no
Restrictions true
Tax ID R5047 571
Ownership Fee Simple
Financing yes
Special Listing Condition None
Read Less Info
Want to know what your home might be worth? Contact us for a FREE valuation!

Our team is ready to help you sell your home for the highest possible price ASAP

Bought with Century 21 Connect Realty
GET MORE INFORMATION

REALTOR®






