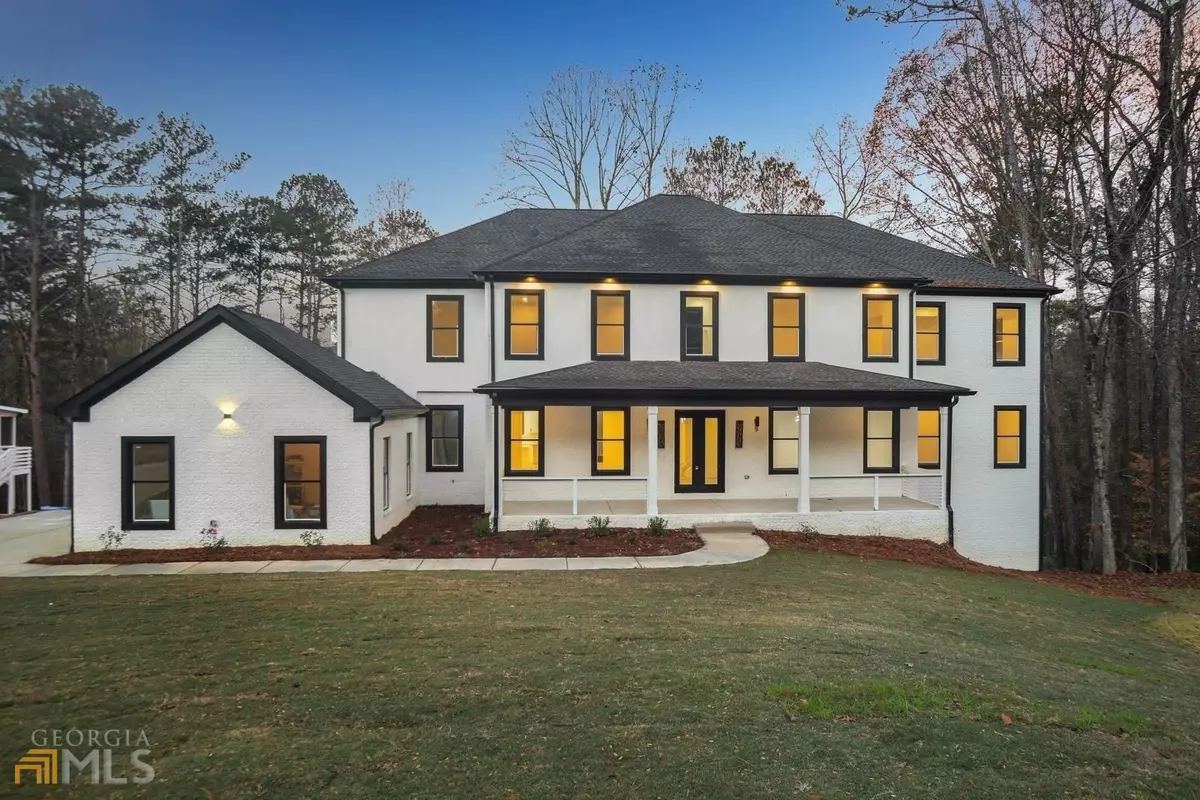Bought with Alvin Slate • Coldwell Banker Realty
$935,000
$935,000
For more information regarding the value of a property, please contact us for a free consultation.
5 Beds
4.5 Baths
0.53 Acres Lot
SOLD DATE : 01/27/2023
Key Details
Sold Price $935,000
Property Type Single Family Home
Sub Type Single Family Residence
Listing Status Sold
Purchase Type For Sale
Subdivision Guilford Forest
MLS Listing ID 10111231
Sold Date 01/27/23
Style Contemporary
Bedrooms 5
Full Baths 4
Half Baths 1
Construction Status New Construction
HOA Fees $750
HOA Y/N Yes
Year Built 2022
Annual Tax Amount $857
Tax Year 2021
Lot Size 0.530 Acres
Property Description
EXQUISITE NEW 5200 SQUARE FOOT MODERN LUXURY CUSTOM BUILT HOME in the Southwest Atlanta neighborhood of GUILFORD FOREST. This beautiful 5BR/4.5BA gem features a Custom Kitchen with Quartz Countertops, Stainless Steel Appliances, Large Waterfall Island, a Master on the Main, Modern Lighting Package, Floor to Ceiling Modern Electric Fireplace, Custom Millwork on featured wall, Whole House surround sound, 10ft Ceilings, 8Ft Front Door and Brick Exterior Wall. It doesn't stop there, it also features a Spacious Owner's en-suite on the upper level with a huge bonus room, Quartz vanity in owner's bathroom and a stand alone tub & shower. The Oversize Bedroom on the upper level is tucked away with it's own privalte custom bathroom and the kids can enjoy their shared jack & jill bathroom attached to the 2 additional bedrooms. The full Daylignt Entry Basement is ready to be whatever you like, with the potential for a spacious 2 bedroom living space this home is perfect for a growing family. Don't miss out! This is a MUST SEE, don't miss out on your chance to live in a luxury neighborhood, minutes away from shopping, Cultural Art, Epicenter, Great Restaurants, Swim, Tennis, pPayground and more. This home comes with a 1, 2, and 10-Year Builder's Warranty.
Location
State GA
County Fulton
Rooms
Basement Daylight, Interior Entry, Full
Main Level Bedrooms 1
Interior
Interior Features Master On Main Level, Split Bedroom Plan
Heating Central
Cooling Ceiling Fan(s), Central Air
Flooring Hardwood, Carpet
Fireplaces Number 1
Fireplaces Type Family Room
Exterior
Exterior Feature Balcony
Parking Features Attached, Garage Door Opener, Garage
Garage Spaces 2.0
Community Features Clubhouse, Playground, Pool, Tennis Court(s)
Utilities Available Underground Utilities, Cable Available, Natural Gas Available, Water Available
Roof Type Other
Building
Story Three Or More
Sewer Public Sewer
Level or Stories Three Or More
Structure Type Balcony
Construction Status New Construction
Schools
Elementary Schools Randolph
Middle Schools Sandtown
High Schools Westlake
Others
Acceptable Financing Cash, Conventional, VA Loan
Listing Terms Cash, Conventional, VA Loan
Financing Conventional
Special Listing Condition Agent/Seller Relationship, No Disclosure, Covenants/Restrictions
Read Less Info
Want to know what your home might be worth? Contact us for a FREE valuation!

Our team is ready to help you sell your home for the highest possible price ASAP

© 2024 Georgia Multiple Listing Service. All Rights Reserved.
GET MORE INFORMATION
REALTOR®






