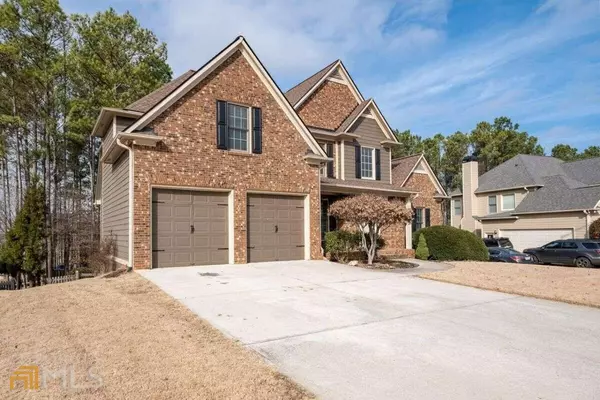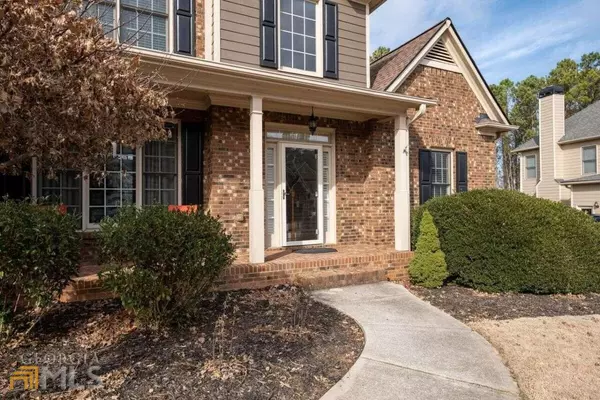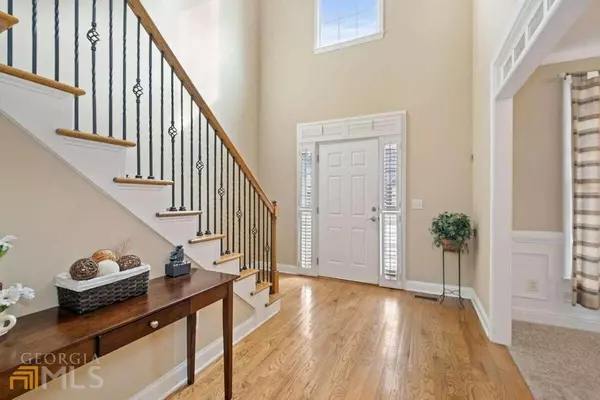Bought with Kristle Johnson • BHGRE Metro Brokers
$510,000
$520,000
1.9%For more information regarding the value of a property, please contact us for a free consultation.
5 Beds
3 Baths
2,584 SqFt
SOLD DATE : 02/01/2023
Key Details
Sold Price $510,000
Property Type Single Family Home
Sub Type Single Family Residence
Listing Status Sold
Purchase Type For Sale
Square Footage 2,584 sqft
Price per Sqft $197
Subdivision Seven Hills
MLS Listing ID 10120010
Sold Date 02/01/23
Style Brick Front,Traditional
Bedrooms 5
Full Baths 3
Construction Status Resale
HOA Fees $725
HOA Y/N Yes
Year Built 2008
Annual Tax Amount $4,162
Tax Year 2021
Lot Size 0.280 Acres
Property Description
Welcome home to this immaculate estate located in the highly sought-after swim and tennis community, Seven Hills. One of the best highlights of the home is the tornado shelter located in the basement. As you enter the home you will go into the two-story foyer with a sky walk. Formal dining room will be great for seating large gatherings. Family room has a beautiful brick gas fireplace along with two-story windows that allow for a ton of natural light. The kitchen has beautiful granite countertops, stainless steel appliances and tall cabinets that allow for tons of cabinet space. The breakfast area looks onto the large, spacious backyard. Primary bedroom is located on main and has tray ceilings. Primary bath has double vanity, garden tub, separate tiled shower and walk-in closet. Not only is the primary suite on the main but there's also an extra bedroom that can be used as a guest bedroom or office. Laundry room is also located on main. Second story has three large bedrooms with two of the bedrooms sharing a dual bathroom. Unfinished basement is studded for fourth bathroom. Home has a large deck that's great for entertaining and overlooks a large, fenced-in backyard. The roof has been replaced and the home has been recently painted. Seven Hills is known for its great amenities. The water park with a junior Olympic sized pool and water slide are just the start. The common areas are rounded out with a playground, tennis courts, clubhouse and trails. Located in the highly desired North Paulding High School district. Shopping, restaurants, schools and everything else you could ask for is just minutes away!
Location
State GA
County Paulding
Rooms
Basement Bath/Stubbed, Interior Entry, Exterior Entry
Main Level Bedrooms 2
Interior
Interior Features Tray Ceiling(s), Double Vanity, Walk-In Closet(s), Master On Main Level, Roommate Plan, Split Bedroom Plan
Heating Forced Air
Cooling Ceiling Fan(s), Central Air
Flooring Hardwood, Carpet
Fireplaces Number 1
Fireplaces Type Family Room, Gas Starter
Exterior
Exterior Feature Other
Parking Features Garage
Garage Spaces 2.0
Fence Back Yard
Community Features Playground, Sidewalks, Street Lights, Tennis Court(s), Walk To Schools, Walk To Shopping
Utilities Available Underground Utilities, Electricity Available, Natural Gas Available, Water Available
Roof Type Composition
Building
Story Two
Sewer Public Sewer
Level or Stories Two
Structure Type Other
Construction Status Resale
Schools
Elementary Schools Abney
Middle Schools Mcclure
High Schools North Paulding
Others
Acceptable Financing Cash, Conventional, FHA, VA Loan
Listing Terms Cash, Conventional, FHA, VA Loan
Financing Conventional
Read Less Info
Want to know what your home might be worth? Contact us for a FREE valuation!

Our team is ready to help you sell your home for the highest possible price ASAP

© 2024 Georgia Multiple Listing Service. All Rights Reserved.
GET MORE INFORMATION
REALTOR®






