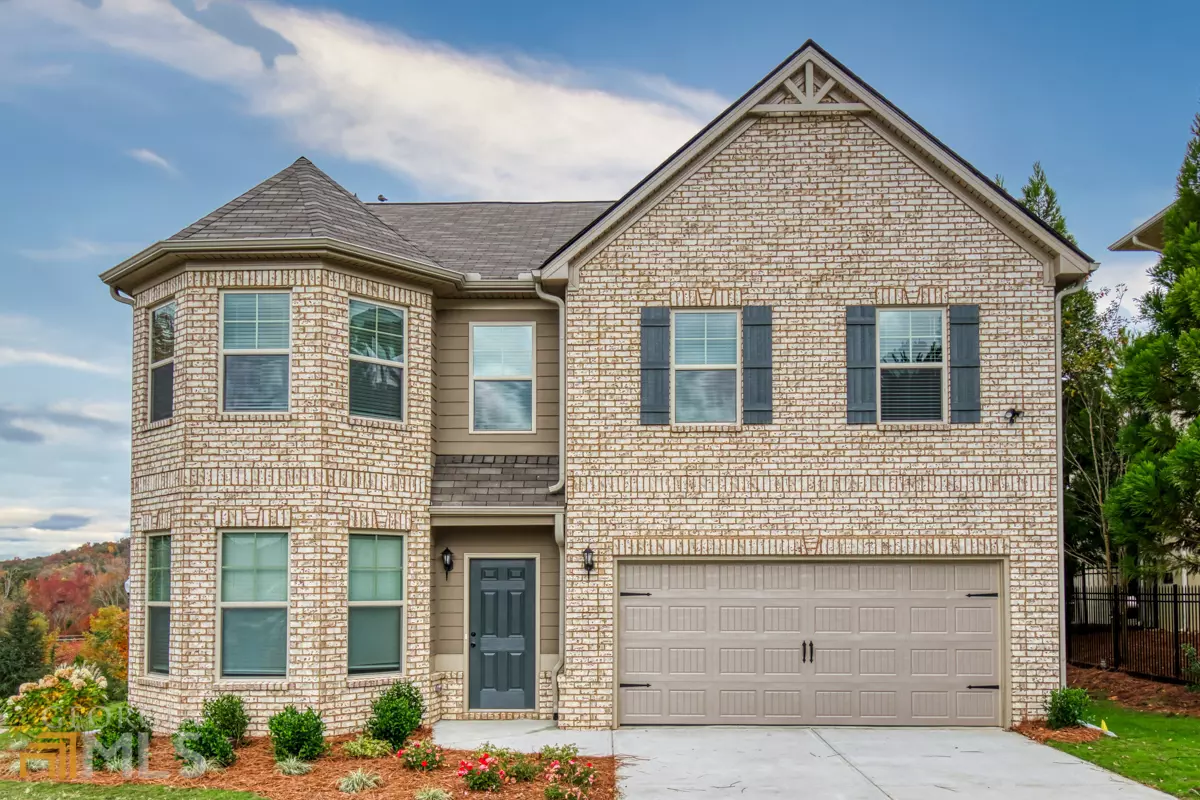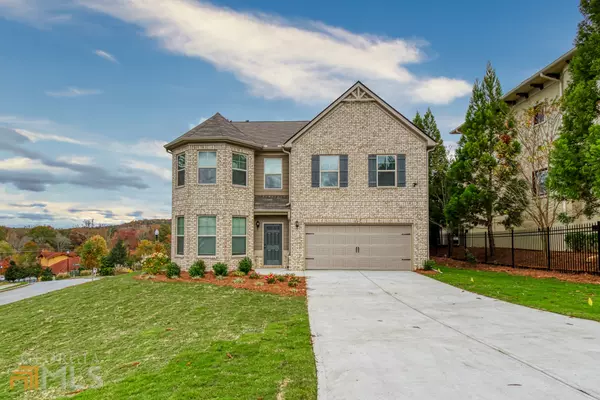Bought with Georgia Grimes • Atlanta Realtors, LLC
$494,350
$494,350
For more information regarding the value of a property, please contact us for a free consultation.
5 Beds
3 Baths
3,133 SqFt
SOLD DATE : 02/01/2023
Key Details
Sold Price $494,350
Property Type Single Family Home
Sub Type Single Family Residence
Listing Status Sold
Purchase Type For Sale
Square Footage 3,133 sqft
Price per Sqft $157
Subdivision Camp Creek Village Phase 3
MLS Listing ID 10128942
Sold Date 02/01/23
Style Traditional
Bedrooms 5
Full Baths 3
Construction Status New Construction
HOA Y/N Yes
Year Built 2022
Annual Tax Amount $5,800
Tax Year 2022
Lot Size 6,969 Sqft
Property Description
THE Everest III built by DRB HOMES Lot ?? - A beautiful 5 Bedrooms 3 bath CRAFTSMAN style floorplan with beautiful bay windows . This home features a open foyer that opens to the formal living and dining room. Shadow box trim that welcomes you into an inviting and spacious great room. The formal dining room is offers shadow box trim and coffer ceilings. The Gourmet Kitchen has a spacious peninsula with plenty of cabinets and countertops. The kitchen opens to the Great Room which is perfect for entertaining. Spacious bedroom on the main floor plus a full bathroom. The owner suite is oversized with a separate sitting area. All secondary bedrooms are spacious. For a continuous look, luxury Vinyl Planks are included throughout the main floor. The owner's bathroom offers a spa bath with double vanities with quartz countertops, separate shower and garden tub with tile floors and shower. Camp Creek Village is a GATED COMMUNITY, located in South Fulton, just 15 mins to downtown Atlanta, with convenient access to interstate 285 (5 min drive), and 10 mins to I-75/85. We are just 5 mins to Camp Creek Market Place for lots of restaurants, Shopping, & Hartsfield Atlanta Airport, AND we are in Westlake School District. STOCK PHOTO (NOT ACTUAL HOME) Buyers Incentives include 2" Faux Wood Blinds (on the front of the home), Stainless Steel Appliances in the Kitchen (no Refrigerator) & Garage Door Openers. Open concept kitchen w, island, breakfast area and great room with fireplace.
Location
State GA
County Fulton
Rooms
Basement None
Main Level Bedrooms 1
Interior
Interior Features High Ceilings, Double Vanity, Two Story Foyer, Separate Shower, Walk-In Closet(s)
Heating Natural Gas, Zoned
Cooling Electric, Zoned
Flooring Carpet, Laminate
Fireplaces Number 1
Exterior
Parking Features Garage Door Opener, Garage
Community Features Gated, Sidewalks, Street Lights, Walk To Shopping
Utilities Available Cable Available, Sewer Connected, Electricity Available, Natural Gas Available, Phone Available, Water Available
Roof Type Composition
Building
Story Two
Sewer Public Sewer
Level or Stories Two
Construction Status New Construction
Schools
Elementary Schools Stonewall Tell
Middle Schools Sandtown
High Schools Westlake
Others
Acceptable Financing Cash, Conventional, FHA, Fannie Mae Approved, Freddie Mac Approved, Georgia Housing and Finance Authority, VA Loan
Listing Terms Cash, Conventional, FHA, Fannie Mae Approved, Freddie Mac Approved, Georgia Housing and Finance Authority, VA Loan
Financing Conventional
Read Less Info
Want to know what your home might be worth? Contact us for a FREE valuation!

Our team is ready to help you sell your home for the highest possible price ASAP

© 2024 Georgia Multiple Listing Service. All Rights Reserved.
GET MORE INFORMATION
REALTOR®






