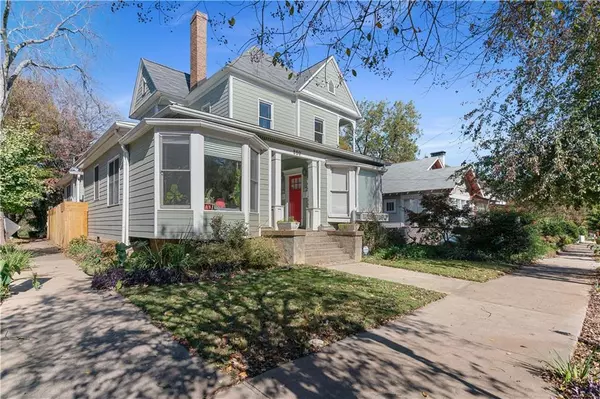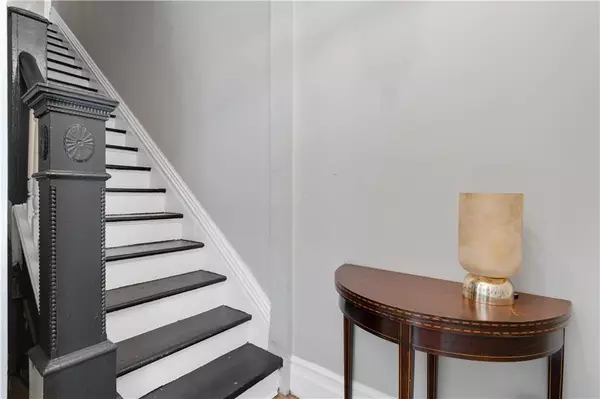$355,500
$374,900
5.2%For more information regarding the value of a property, please contact us for a free consultation.
2 Beds
2 Baths
1,128 SqFt
SOLD DATE : 02/08/2023
Key Details
Sold Price $355,500
Property Type Condo
Sub Type Condominium
Listing Status Sold
Purchase Type For Sale
Square Footage 1,128 sqft
Price per Sqft $315
Subdivision Saint Charles Frederica Condo
MLS Listing ID 7143660
Sold Date 02/08/23
Style Victorian
Bedrooms 2
Full Baths 2
Construction Status Resale
HOA Fees $308
HOA Y/N Yes
Originating Board First Multiple Listing Service
Year Built 1920
Annual Tax Amount $630
Tax Year 2021
Lot Size 1,128 Sqft
Acres 0.0259
Property Description
Extremely spacious and oh-so-charming Victorian in the heart of walkable Virginia Highlands! This is the largest of only 5 units in this beautifully updated and maintained historic home. Lots of curb appeal with private entry that leads to the gorgeous second-story flat. The unit is drenched in natural sunlight, original crown molding, and features an original ornamental fireplace in every room. 10 foot ceilings and 2 original clawfoot tubs with showers, and no carpet! Open dining room with new chandelier, large airy living room, and updated kitchen with gas stovetops. The second bedroom is your perfect flex home office, nursery, or guest space. Every window boasts gorgeous views of the old-growth Atlanta trees and charming neighborhood homes. So much storage!! Unit features huge stand-up attic that runs the entire length of the condo. HOA is self-managed by you and your amazing neighbors with no special assessments. New roof, new siding, and charming landscaping. The location is truly unbeatable. Walk to Publix, North Highlands Park, Atkins Park, Ponce City Market, the Atlanta Beltline, tons of shopping and dining, and much more!!
Location
State GA
County Fulton
Lake Name None
Rooms
Bedroom Description Master on Main
Other Rooms None
Basement None
Main Level Bedrooms 2
Dining Room Open Concept
Interior
Interior Features Disappearing Attic Stairs, High Ceilings 10 ft Main
Heating Central, Heat Pump
Cooling Central Air
Flooring Hardwood, Laminate
Fireplaces Number 5
Fireplaces Type None
Window Features Double Pane Windows, Insulated Windows
Appliance Dishwasher, Gas Range
Laundry In Kitchen
Exterior
Exterior Feature None
Parking Features On Street
Fence None
Pool None
Community Features None
Utilities Available Cable Available, Electricity Available, Natural Gas Available, Phone Available, Sewer Available, Underground Utilities
Waterfront Description None
View City
Roof Type Shingle
Street Surface Asphalt
Accessibility None
Handicap Access None
Porch None
Building
Lot Description Corner Lot
Story Two
Foundation None
Sewer Public Sewer
Water Public
Architectural Style Victorian
Level or Stories Two
Structure Type Cement Siding
New Construction No
Construction Status Resale
Schools
Elementary Schools Springdale Park
Middle Schools David T Howard
High Schools Midtown
Others
HOA Fee Include Maintenance Structure, Maintenance Grounds, Termite, Trash, Water
Senior Community no
Restrictions true
Tax ID 14 001600170046
Ownership Condominium
Financing yes
Special Listing Condition None
Read Less Info
Want to know what your home might be worth? Contact us for a FREE valuation!

Our team is ready to help you sell your home for the highest possible price ASAP

Bought with Keller Williams Realty Community Partners
GET MORE INFORMATION
REALTOR®






