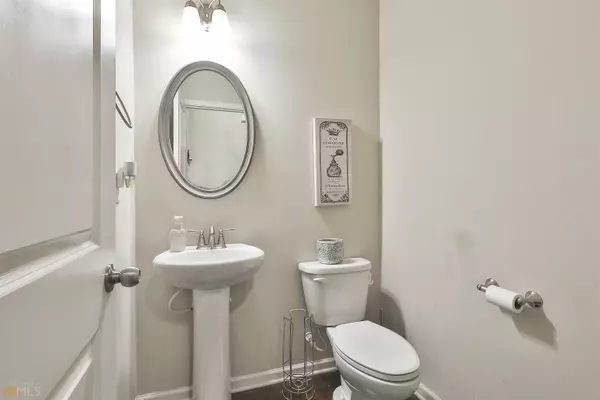Bought with Kimberly Dover • Dover Realty & Associates, Inc
$308,000
$329,900
6.6%For more information regarding the value of a property, please contact us for a free consultation.
3 Beds
2.5 Baths
1,890 SqFt
SOLD DATE : 02/10/2023
Key Details
Sold Price $308,000
Property Type Single Family Home
Sub Type Single Family Residence
Listing Status Sold
Purchase Type For Sale
Square Footage 1,890 sqft
Price per Sqft $162
Subdivision Stillwood Farms
MLS Listing ID 20087153
Sold Date 02/10/23
Style Craftsman,Traditional
Bedrooms 3
Full Baths 2
Half Baths 1
Construction Status Resale
HOA Fees $385
HOA Y/N Yes
Year Built 2014
Annual Tax Amount $20,997
Tax Year 2021
Lot Size 4,094 Sqft
Property Description
Look no further, you've found your next home! This amazing home has SO much to offer! The minute you arrive you already feel charmed by its cozy cottage style, welcoming front porch, and friendly neighborhood atmosphere. Once you enter the home you are greeted by warm hardwood flooring in rich walnut hues leading you into the living spaces where you will spend the most time. The main level's spaces are generous, offering maximum space for where and how we live! This open concept way of living keeps you connected to your home and the people in it. The living room features easy neutral colors and a marble surround fireplace for when you want more warmth or just a little more ambiance! Next to this space are the kitchen and dining spaces which offer plenty of space, and some lovely upgrades too! The kitchen features lovely granite countertops, warm espresso cabinetry, a breakfast bar, and a full suite of stainless steel appliances for your enjoyment. The dual purpose dining area functions as either an eat in kitchen or more formal dining area to compliment the way YOU live! We love flexible and functional spaces that allow you to make a space truly your own! Upstairs you will find the spacious owner's suite that offers a full en suite accompanied by tile flooring, a soaking tub, full stand alone shower, double vanity counter tops, and a full walk in closet to hold everything you need! Also upstairs are two additional large bedrooms, each with a walk in closet, and a full bathroom to share. One of our favorite things about this home is the size of the rooms and storage capabilities and these rooms definitely showcase that well! If all of these things were not enough, this home offers a two car, attached garage, an easy to maintain level lot that backs greenspace for additional privacy, and a wonderful amenity rich community! All of this and so much more located close to shopping, schools, interstate access, medical facilities, and historical downtown Newnan! Give us a call today to see this awesome home and make it yours before Christmas!
Location
State GA
County Coweta
Rooms
Basement None
Interior
Interior Features Double Vanity, Soaking Tub, Separate Shower, Tile Bath
Heating Electric, Central
Cooling Electric, Ceiling Fan(s), Central Air
Flooring Hardwood, Tile, Carpet
Fireplaces Number 1
Fireplaces Type Family Room, Factory Built, Gas Log
Exterior
Parking Features Attached, Garage, Kitchen Level
Garage Spaces 2.0
Community Features Playground, Pool, Sidewalks, Street Lights
Utilities Available Underground Utilities, Sewer Connected
Roof Type Composition
Building
Story Two
Sewer Public Sewer
Level or Stories Two
Construction Status Resale
Schools
Elementary Schools Newnan Crossing
Middle Schools Lee
High Schools East Coweta
Others
Financing Conventional
Read Less Info
Want to know what your home might be worth? Contact us for a FREE valuation!

Our team is ready to help you sell your home for the highest possible price ASAP

© 2024 Georgia Multiple Listing Service. All Rights Reserved.
GET MORE INFORMATION
REALTOR®






