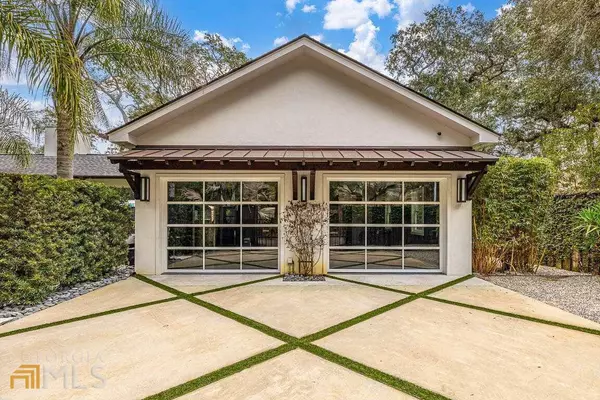Bought with Lesley Flournoy • Gardner Keim Coastal Realty
$975,000
$1,049,900
7.1%For more information regarding the value of a property, please contact us for a free consultation.
3 Beds
3 Baths
9,583 Sqft Lot
SOLD DATE : 04/04/2023
Key Details
Sold Price $975,000
Property Type Single Family Home
Sub Type Single Family Residence
Listing Status Sold
Purchase Type For Sale
Subdivision Oglethorpe Park
MLS Listing ID 10124515
Sold Date 04/04/23
Style Bungalow/Cottage
Bedrooms 3
Full Baths 3
Construction Status Updated/Remodeled
HOA Y/N No
Year Built 1940
Annual Tax Amount $4,596
Tax Year 2022
Lot Size 9,583 Sqft
Property Description
You don't want to miss this one of a kind Mid South Island 1940's Bungalow! Immaculately maintained and completely restored, the most recent upgrades include (2019) a Garage Addition to featuring a full bath and sauna, tackle/flex room, full attic storage with foam insulation and Landscaping. A 30 yr. Architectural Shingle Roof, Copper Gutters, Painted Stucco, HVACs and Dehumidifier are also a few more recent upgrades, not to forget the 10KW In House Generator with alternate fuel source-2 propane tanks controls generator to run the entire home, and Instant Gas Water Heater. There is a shallow well for irrigation. Outdoor kitchen area services a gas grill, flat top, ice makers, fridge, sink with disposal, boil burner and more! The interior has recently been painted SW Pure white and has a new fridge and dishwasher. The great room features a wood burning fireplace with gas starter, vaulted ceiling with tongue and groove ceiling with beams. All Quartz counter tops, heart pine and tile flooring throughout. Plenty of Room for pool and hot tub; seller has a CAD drawing if buyer would like to view. The backyard perimeters have just been completely rocked with stone for easier upkeep. Home also has a termite bond. A very low maintenance home for one looking for primary or investment property and a 5 min bike ride to the beach! All 6 tvs and Sonos System will convey. One of the owners is a licensed agent in the State of Georgia. 912.269.7512 Buyer to verify sq ft.
Location
State GA
County Glynn
Rooms
Basement None
Interior
Interior Features Pulldown Attic Stairs, Walk-In Closet(s), Wet Bar, Split Bedroom Plan
Heating Electric, Central
Cooling Electric, Ceiling Fan(s), Central Air
Flooring Hardwood, Tile
Fireplaces Number 1
Fireplaces Type Gas Starter, Wood Burning Stove
Exterior
Exterior Feature Gas Grill, Sprinkler System
Parking Features Garage Door Opener, Side/Rear Entrance, Storage
Garage Spaces 12.0
Fence Fenced, Wood
Community Features None
Utilities Available Underground Utilities, Cable Available, Electricity Available, Natural Gas Available, Propane
Roof Type Wood
Building
Story One
Sewer Public Sewer
Level or Stories One
Structure Type Gas Grill,Sprinkler System
Construction Status Updated/Remodeled
Schools
Elementary Schools St Simons
Middle Schools Glynn
High Schools Glynn Academy
Others
Acceptable Financing 1031 Exchange, Cash, Other
Listing Terms 1031 Exchange, Cash, Other
Financing Conventional
Special Listing Condition Agent Owned
Read Less Info
Want to know what your home might be worth? Contact us for a FREE valuation!

Our team is ready to help you sell your home for the highest possible price ASAP

© 2024 Georgia Multiple Listing Service. All Rights Reserved.
GET MORE INFORMATION
REALTOR®






