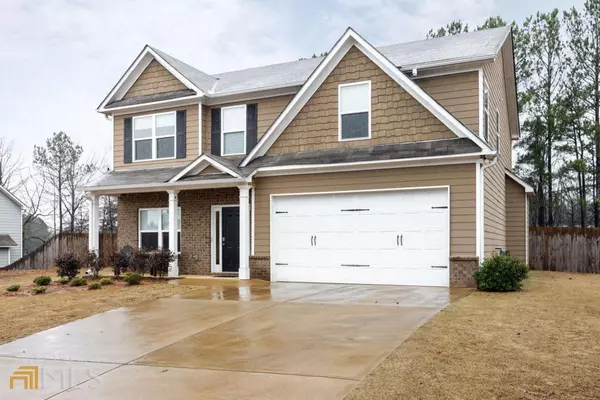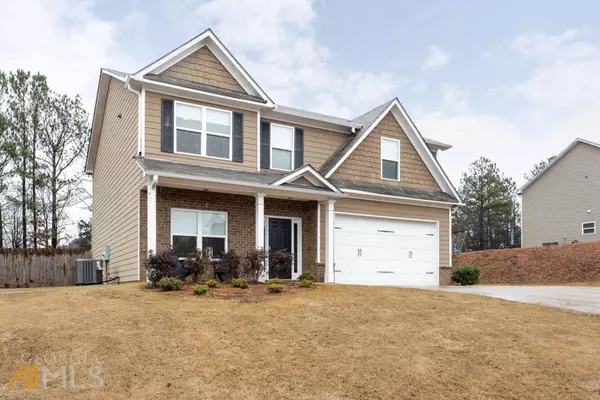$345,000
$345,000
For more information regarding the value of a property, please contact us for a free consultation.
4 Beds
2.5 Baths
2,460 SqFt
SOLD DATE : 04/28/2023
Key Details
Sold Price $345,000
Property Type Single Family Home
Sub Type Single Family Residence
Listing Status Sold
Purchase Type For Sale
Square Footage 2,460 sqft
Price per Sqft $140
Subdivision Hamilton Crossing
MLS Listing ID 10143190
Sold Date 04/28/23
Style Traditional
Bedrooms 4
Full Baths 2
Half Baths 1
HOA Fees $400
HOA Y/N Yes
Originating Board Georgia MLS 2
Year Built 2019
Annual Tax Amount $2,704
Tax Year 2022
Lot Size 0.290 Acres
Acres 0.29
Lot Dimensions 12632.4
Property Description
Here's the one you've been waiting for... LIKE-NEW HOME WAITING FOR YOU! Home offers one of the larger floor plans in the neighborhood. Built-in 2019, this traditional home boasts an open floor plan, high ceilings, an attached 2 car garage, and EVP flooring throughout the main level. The kitchen overlooks the living room and features granite countertops, a large island with a breakfast bar, and a walk-in pantry and laundry room. All four bedrooms are located on the upper floor, providing privacy away from the main living space. The primary bedroom contains a sitting area, an en suite bathroom complete with tiled floors, his & hers vanities, 2 walk-in master closets, a soaking tub and a separate walk-in shower. The additional three bedrooms and full bathroom are perfect for families or hosting guests! The spacious backyard is completely fenced in with a wooden privacy fence, making it ideal for pets and outdoor entertainment! Just in time to enjoy the neighborhood pool this summer, or walk the trails at Hamilton Crossing Park just down the road. Come see all that this home has to offer!!
Location
State GA
County Bartow
Rooms
Basement None
Interior
Interior Features Double Vanity, High Ceilings, Walk-In Closet(s)
Heating Central, Natural Gas
Cooling Ceiling Fan(s), Central Air
Flooring Carpet, Laminate, Tile
Fireplaces Number 1
Fireplaces Type Family Room, Gas Starter, Living Room
Fireplace Yes
Appliance Dishwasher, Disposal, Electric Water Heater, Microwave, Refrigerator
Laundry In Kitchen
Exterior
Parking Features Attached, Garage, Garage Door Opener
Garage Spaces 2.0
Fence Back Yard, Fenced, Privacy
Pool In Ground
Community Features Park, Playground, Pool, Sidewalks
Utilities Available Cable Available, Electricity Available, High Speed Internet, Underground Utilities, Water Available
Waterfront Description No Dock Or Boathouse
View Y/N Yes
View City
Roof Type Composition
Total Parking Spaces 2
Garage Yes
Private Pool Yes
Building
Lot Description Private, Sloped
Faces From 41 N turn left on Boyd Morris Rd, left on Hwy 293, right into Hamilton Crossing neighborhood, right at stop sign onto Moss Way, 52 Mod Way is on the right.
Foundation Slab
Sewer Public Sewer
Water Public
Structure Type Concrete,Other
New Construction No
Schools
Elementary Schools Hamilton Crossing
Middle Schools Cass
High Schools Cass
Others
HOA Fee Include Maintenance Grounds,Other,Swimming
Tax ID 0059R0001096
Security Features Carbon Monoxide Detector(s),Smoke Detector(s)
Acceptable Financing Cash, Conventional, FHA, USDA Loan, VA Loan
Listing Terms Cash, Conventional, FHA, USDA Loan, VA Loan
Special Listing Condition Resale
Read Less Info
Want to know what your home might be worth? Contact us for a FREE valuation!

Our team is ready to help you sell your home for the highest possible price ASAP

© 2025 Georgia Multiple Listing Service. All Rights Reserved.
GET MORE INFORMATION
REALTOR®






