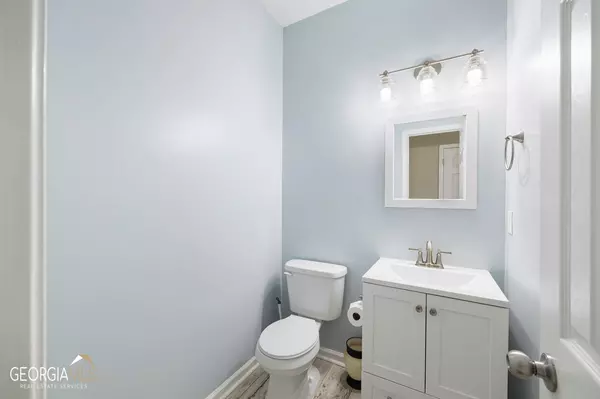Bought with Lexy Hollis
$335,000
$323,000
3.7%For more information regarding the value of a property, please contact us for a free consultation.
3 Beds
2.5 Baths
1,638 SqFt
SOLD DATE : 05/05/2023
Key Details
Sold Price $335,000
Property Type Single Family Home
Sub Type Single Family Residence
Listing Status Sold
Purchase Type For Sale
Square Footage 1,638 sqft
Price per Sqft $204
Subdivision Southwind Stillwood Farms
MLS Listing ID 10145809
Sold Date 05/05/23
Style Traditional
Bedrooms 3
Full Baths 2
Half Baths 1
Construction Status Resale
HOA Fees $225
HOA Y/N Yes
Year Built 2008
Annual Tax Amount $2,097
Tax Year 2022
Lot Size 4,356 Sqft
Property Description
Enjoy the best Stillwood Farms has to offer in this 3bd/2.5ba Traditional home with its fresh paint, light filled rooms, and soothing color palette. Walk through your primary suite to find a expansive primary en suite with separate shower, soaking tub and custom furniture vanity with cascading water faucet. Peek out your primary bedroom windows to admire your mature rosegarden with assorted flowers surrounding a custom tile patio extending off family room. Upstairs laundry room makes linen management a breeze. Downstairs you are welcomed to an open familiy room adorned with a fireplace to enjoy evening moments, custom millwork on the mantel, and a well lit area in the day with its many windows. Walk into the open dining area, your kitchen or the back patio to enjoy a private backyard with added high privacy fencing to keep your space your own. The spacious kitchen is well appointed with a French Door stainless steel refrigerator, matching stainless range, and dishwasher which all work to make this both a functional and purpose built area with a pantry closet for supporting your most challening recipe selections. Easy access from the kitchen to the family room and the dining room make this a home that's easy to host your next gathering. Your kitchen is also situated on garage level so restocking and unloading directly into the kitchen is a breeze. Unlike any other property in the community this home has an open greenspace next door for all to use. Your front facing two car garage is oversized for additional storage options, with additional parking in the driveway. A cafe table sitting space sits next to your front door so you can sit and wave to neighbors while enjoying your front landing. Positioned nicely in the Southwind Phase of Stillwood Farms affords you the priviledge of walking to your local Grocery and all that Stillwood Pavillion provides. Minutes from Piedmont Newnan and surrounding medical facilities.
Location
State GA
County Coweta
Rooms
Basement None
Interior
Interior Features Soaking Tub, Pulldown Attic Stairs, Separate Shower, Walk-In Closet(s), Whirlpool Bath
Heating Central
Cooling Central Air
Flooring Vinyl
Fireplaces Number 1
Exterior
Parking Features Attached, Garage Door Opener, Garage, Kitchen Level
Garage Spaces 2.0
Community Features Park, Walk To Shopping
Utilities Available Cable Available, Electricity Available, Natural Gas Available, Sewer Available, Water Available
Roof Type Composition
Building
Story Two
Sewer Public Sewer
Level or Stories Two
Construction Status Resale
Schools
Elementary Schools Newnan Crossing
Middle Schools Lee
High Schools East Coweta
Read Less Info
Want to know what your home might be worth? Contact us for a FREE valuation!

Our team is ready to help you sell your home for the highest possible price ASAP

© 2024 Georgia Multiple Listing Service. All Rights Reserved.
GET MORE INFORMATION
REALTOR®






