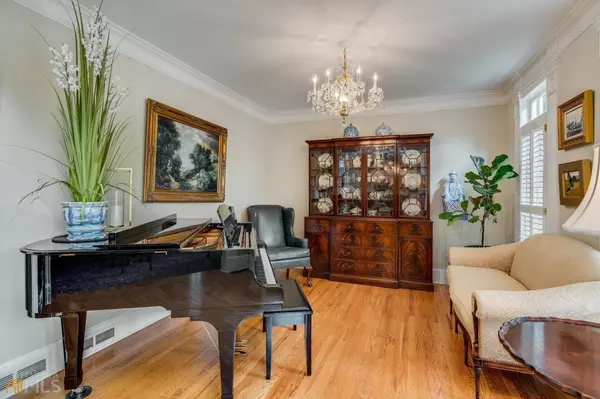$900,000
$894,900
0.6%For more information regarding the value of a property, please contact us for a free consultation.
6 Beds
5 Baths
5,439 SqFt
SOLD DATE : 04/21/2023
Key Details
Sold Price $900,000
Property Type Single Family Home
Sub Type Single Family Residence
Listing Status Sold
Purchase Type For Sale
Square Footage 5,439 sqft
Price per Sqft $165
Subdivision Windermere
MLS Listing ID 10137277
Sold Date 04/21/23
Style Brick 4 Side,Traditional
Bedrooms 6
Full Baths 5
Construction Status Resale
HOA Fees $1,400
HOA Y/N Yes
Year Built 2000
Annual Tax Amount $6,557
Tax Year 2022
Lot Size 0.370 Acres
Property Description
This home has it all! Gorgeous 4 side brick home on the Golf Course in sought after Windermere. Live the Luxury Lifestyle in this 6 Bedroom, 5 Bathroom Home on Finished Basement. Side Entry 3 Car Garage. Meticulously maintained with crown molding and hardwood Floors on the main. The open floor plan includes a 2 story foyer flanked by the Formal Living Room/Study and Formal Dining Room with plantation shutters. Spacious Great Room has a wall of windows with a sunset Golf View, built-in bookshelves, gas fireplace, and opens to the kitchen. Useful Bedroom and Full Bathroom on the main level. The bright chef's kitchen has ample cabinetry and gleaming granite countertops, large breakfast bar, high-end stainless steel appliances, Sub Zero Refrigerator, double ovens and Viking Range. The breakfast room has lots of natural light and leads to the walk out renovated deck, perfect for you morning coffee or evening wine. Iron Baluster Staircase ascends to the Oversized Master Bedroom including a sunny sitting room. The Master Bathroom has sep shower, jacuzzi tub, dual vanities, and professionally organized his and her closets. Bonus room off Master makes a great home office, media room, or flex space. Jack and Jill Bedrooms. 4th BR has a private bath. The finished basement is perfect for entertaining in the Media Room equipped with an electric fireplace, Game Room, Kitchen, Exercise, Bedroom, Bathroom, and Bonus room with french doors. Basement would make a great In-Law Suite! Plenty of storage closets too! Neutral painted interior (2021). New HVAC (2021). Newer Roof ( 2010). Water Heater ( 5yr). New Deck (2 yr). New Windows. Professionally Landscaped yard with sprinkler system and lighting. Just a golf cart ride to a host of amenities including golf, stunning pool, tennis courts, pickleball, playground, and parks. Perfect location close to restaurants, hospital, shopping, Lake Lanier, and 400. Top Rated Forsyth County Schools.
Location
State GA
County Forsyth
Rooms
Basement Bath Finished, Bath/Stubbed, Daylight, Exterior Entry, Finished, Full
Main Level Bedrooms 1
Interior
Interior Features Bookcases, Tray Ceiling(s), Double Vanity, Walk-In Closet(s)
Heating Natural Gas, Forced Air, Zoned
Cooling Ceiling Fan(s), Central Air, Zoned
Flooring Hardwood, Carpet
Fireplaces Number 2
Fireplaces Type Basement, Factory Built, Gas Starter, Gas Log
Exterior
Parking Features Attached, Garage, Kitchen Level, Side/Rear Entrance
Community Features Clubhouse, Golf, Fitness Center, Playground, Pool, Sidewalks, Street Lights, Swim Team, Tennis Court(s)
Utilities Available Underground Utilities, Cable Available, Electricity Available, High Speed Internet, Natural Gas Available, Phone Available, Sewer Available, Water Available
View Seasonal View
Roof Type Composition
Building
Story Two
Sewer Public Sewer
Level or Stories Two
Construction Status Resale
Schools
Elementary Schools Haw Creek
Middle Schools Lakeside
High Schools South Forsyth
Read Less Info
Want to know what your home might be worth? Contact us for a FREE valuation!

Our team is ready to help you sell your home for the highest possible price ASAP

© 2024 Georgia Multiple Listing Service. All Rights Reserved.
GET MORE INFORMATION

REALTOR®






