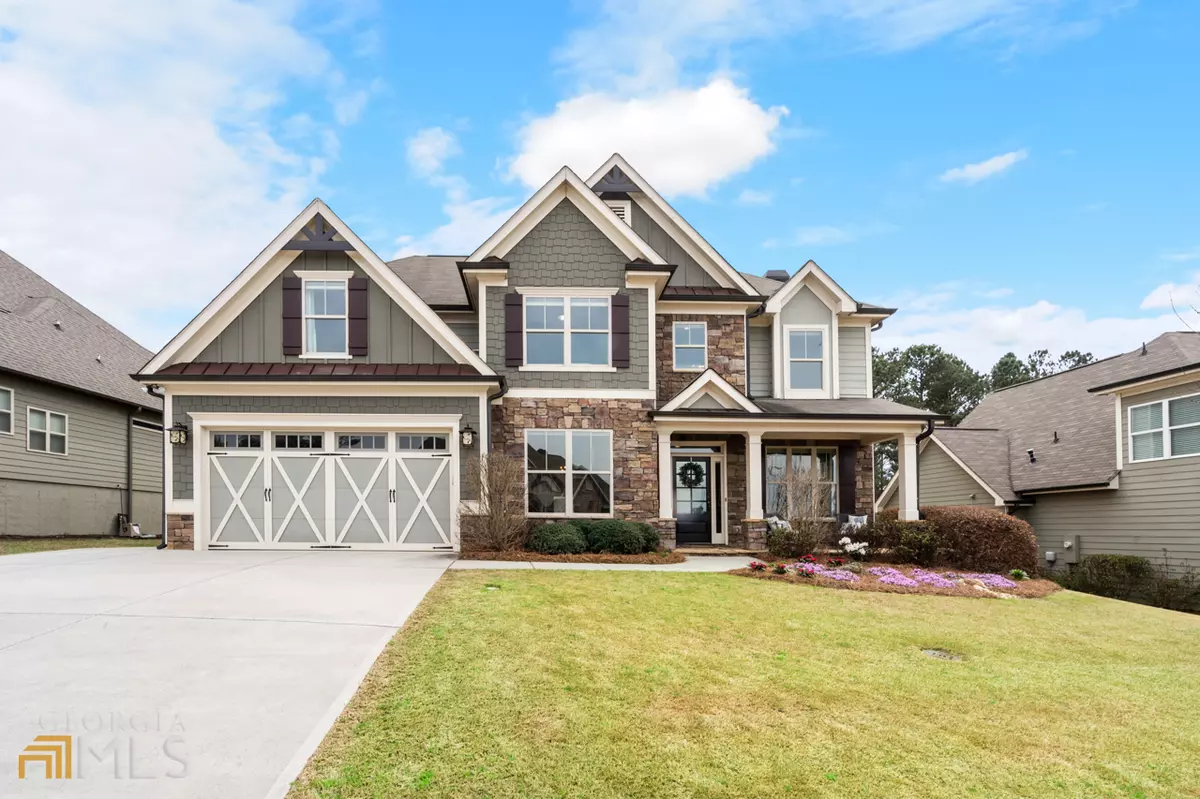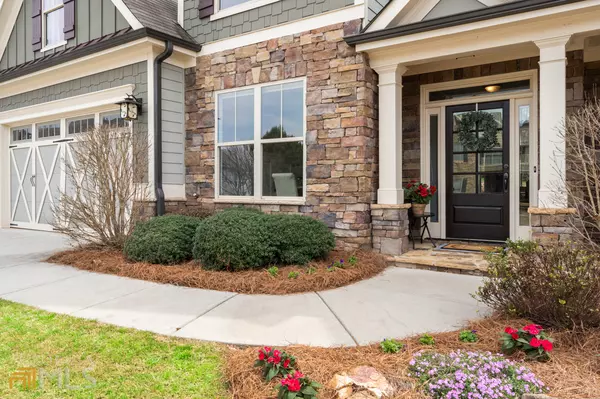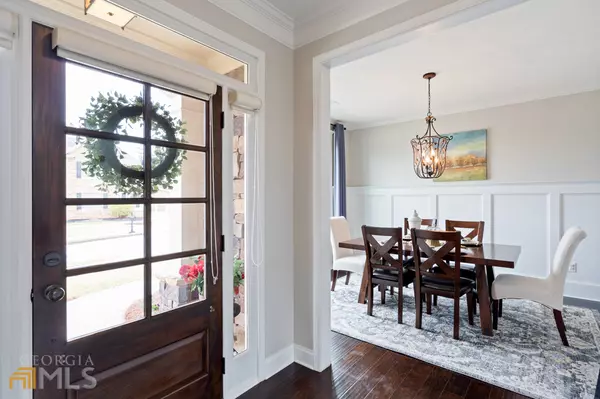$525,000
$539,000
2.6%For more information regarding the value of a property, please contact us for a free consultation.
4 Beds
3 Baths
2,887 SqFt
SOLD DATE : 05/04/2023
Key Details
Sold Price $525,000
Property Type Single Family Home
Sub Type Single Family Residence
Listing Status Sold
Purchase Type For Sale
Square Footage 2,887 sqft
Price per Sqft $181
Subdivision Seven Hills
MLS Listing ID 10141404
Sold Date 05/04/23
Style Craftsman
Bedrooms 4
Full Baths 3
HOA Fees $800
HOA Y/N Yes
Originating Board Georgia MLS 2
Year Built 2016
Annual Tax Amount $4,309
Tax Year 2022
Lot Size 0.300 Acres
Acres 0.3
Lot Dimensions 13068
Property Description
Well maintained, Craftsman style home in sought-after Seven Hills! Enter into a lovely foyer, spacious dining room with tall wainscoting, and a large living room. Pass by the wrought iron staircase and enter the great room which boasts a stone fireplace, soaring ceilings, and a stunning wall of windows overlooking a private backyard. The adjoining kitchen's oversized island with a cooktop hood, complementary granite countertops, stainless appliances, and double pantry are a chef's dream. A guest bedroom, full bath, and laundry complete the first floor. Upstairs, a tray ceiling and office/nursery nook add elegance and function to the primary bedroom. Dual vanities, granite countertops, and a walk-in closet create relaxing mornings. Two more bedrooms and another full bath are found upstairs. Also, enjoy another living area in the generous, reinforced floor loft that overlooks the great room. Warm Georgia evenings call for sipping lemonade on the oversized, covered patio or enjoying the many amenities of Seven Hills - pool, waterpark, tennis, pickleball courts, playground, and walking trails!
Location
State GA
County Paulding
Rooms
Basement None
Dining Room Separate Room
Interior
Interior Features Tray Ceiling(s), High Ceilings, Double Vanity, Tile Bath, Walk-In Closet(s)
Heating Natural Gas, Central
Cooling Electric, Ceiling Fan(s), Central Air, Zoned
Flooring Hardwood, Tile, Carpet
Fireplaces Number 1
Fireplaces Type Family Room
Fireplace Yes
Appliance Cooktop, Dishwasher, Disposal, Microwave, Oven, Stainless Steel Appliance(s)
Laundry Other
Exterior
Parking Features Garage Door Opener, Garage, Parking Pad, Guest
Garage Spaces 5.0
Community Features Clubhouse, Park, Playground, Pool, Sidewalks, Walk To Schools
Utilities Available Underground Utilities, Cable Available, Electricity Available, Natural Gas Available, Phone Available, Sewer Available, Water Available
View Y/N No
Roof Type Composition
Total Parking Spaces 5
Garage Yes
Private Pool No
Building
Lot Description Level, Private
Faces GPS Friendly
Foundation Slab
Sewer Public Sewer
Water Public
Structure Type Stone,Wood Siding
New Construction No
Schools
Elementary Schools Abney
Middle Schools Mcclure
High Schools North Paulding
Others
HOA Fee Include Facilities Fee,Maintenance Grounds,Management Fee,Reserve Fund,Security,Swimming,Tennis
Tax ID 079895
Acceptable Financing Cash, Conventional, FHA, VA Loan
Listing Terms Cash, Conventional, FHA, VA Loan
Special Listing Condition Resale
Read Less Info
Want to know what your home might be worth? Contact us for a FREE valuation!

Our team is ready to help you sell your home for the highest possible price ASAP

© 2025 Georgia Multiple Listing Service. All Rights Reserved.
GET MORE INFORMATION
REALTOR®






