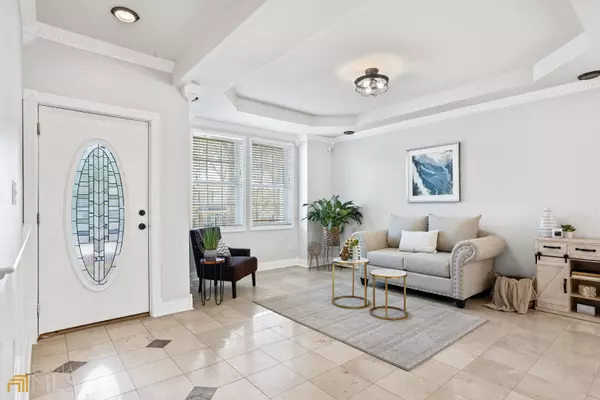$675,000
$750,000
10.0%For more information regarding the value of a property, please contact us for a free consultation.
4 Beds
3.5 Baths
3,024 SqFt
SOLD DATE : 05/15/2023
Key Details
Sold Price $675,000
Property Type Single Family Home
Sub Type Single Family Residence
Listing Status Sold
Purchase Type For Sale
Square Footage 3,024 sqft
Price per Sqft $223
Subdivision Kirkwood/Parkview
MLS Listing ID 10142047
Sold Date 05/15/23
Style Traditional
Bedrooms 4
Full Baths 3
Half Baths 1
HOA Y/N No
Originating Board Georgia MLS 2
Year Built 2011
Annual Tax Amount $1,213
Tax Year 2022
Lot Size 8,712 Sqft
Acres 0.2
Lot Dimensions 8712
Property Description
Convenient to I-20, nestled off Memorial Drive, this 3000+ square feet Parkview home embodies quiet, city living. Enter through the marble-floored, sun-filled formal living and dining space before falling in love with the chef's kitchen equipped with custom cabinetry, granite countertops, an expansive pantry and Viking appliances including a double oven, oversized gas cooktop and wine cooler that opens directly to a spacious living room perfect for entertaining or lounging with family. Up the grand foyer staircase you will find two primary suites, each with private bathrooms. The first boasting marble throughout with separate vanities, a walk-in shower and jacuzzi tub. Two additional bedrooms utilize the third full bathroom off the foyer near the easily accessible laundry room with ample storage all on the same level. Continue to entertain loved ones in the bonus theatre room downstairs or the freshly-stained back deck with hot tub and privacy fence. You will never run out of storage with the two-car garage and massive attic space. Full roof replacement in 2021. Just minutes from downtown Kirkwood, East Lake Golf Club, sought after Drew Charter School, East Atlanta Village and more, this home is the epitome of classic, luxurious intown living.
Location
State GA
County Dekalb
Rooms
Basement None
Dining Room Separate Room
Interior
Interior Features High Ceilings, Double Vanity, Soaking Tub, Separate Shower, Walk-In Closet(s)
Heating Natural Gas, Forced Air
Cooling Ceiling Fan(s), Central Air, Zoned
Flooring Hardwood, Tile, Carpet
Fireplaces Number 1
Fireplaces Type Family Room, Factory Built
Fireplace Yes
Appliance Dishwasher, Disposal
Laundry In Hall
Exterior
Exterior Feature Garden
Parking Features Attached, Garage, Kitchen Level
Community Features Park, Near Public Transport, Walk To Schools, Near Shopping
Utilities Available Underground Utilities, Cable Available, Electricity Available, High Speed Internet, Natural Gas Available, Phone Available, Sewer Available, Water Available
Waterfront Description No Dock Or Boathouse
View Y/N No
Roof Type Composition
Garage Yes
Private Pool No
Building
Lot Description Sloped
Faces Please use GPS for directions.
Foundation Slab
Sewer Public Sewer
Water Public
Structure Type Wood Siding
New Construction No
Schools
Elementary Schools Ronald E Mcnair
Middle Schools Mcnair
High Schools Mcnair
Others
HOA Fee Include None
Tax ID 15 179 09 020
Security Features Smoke Detector(s)
Special Listing Condition Resale
Read Less Info
Want to know what your home might be worth? Contact us for a FREE valuation!

Our team is ready to help you sell your home for the highest possible price ASAP

© 2025 Georgia Multiple Listing Service. All Rights Reserved.
GET MORE INFORMATION
REALTOR®






