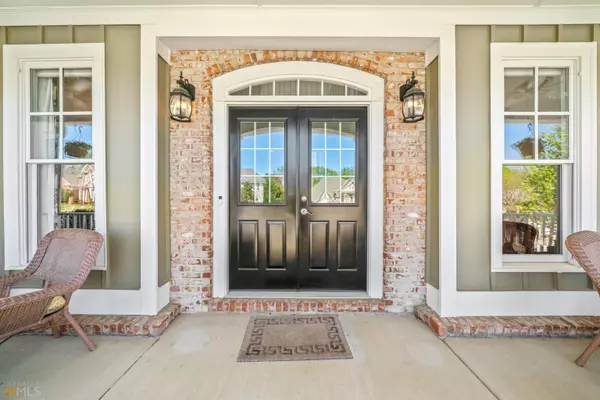Bought with Rizwan Jivraj • Chapman Hall Realtors
$615,000
$599,900
2.5%For more information regarding the value of a property, please contact us for a free consultation.
5 Beds
4 Baths
4,627 SqFt
SOLD DATE : 05/18/2023
Key Details
Sold Price $615,000
Property Type Single Family Home
Sub Type Single Family Residence
Listing Status Sold
Purchase Type For Sale
Square Footage 4,627 sqft
Price per Sqft $132
Subdivision Ellsworth Glen
MLS Listing ID 10148416
Sold Date 05/18/23
Style Craftsman,Traditional
Bedrooms 5
Full Baths 4
Construction Status Updated/Remodeled
HOA Fees $725
HOA Y/N No
Year Built 2003
Annual Tax Amount $6,898
Tax Year 2022
Lot Size 0.260 Acres
Property Description
This home has been meticulously maintained! Recently renovated master bath w/tiled shower, separate tub & new tile floors. Sit by the fireplace in master suite. 3 spacious secondary bedrooms upstairs plus a full bedroom and bath on the main level. Kitchen overlooks 2-story great room & oversized screened porch. Terrace level w/entertainment area w/pool table, bar, fridge, microwave, kegerator and dish washer. Enjoy the theatre room w/wide screen & built-in speakers. Theatre seating, pool table, arcade & other items are available to purchase with home. Exercise room w/closet that could be 6th bedroom and full bath on lower level. Lots of storage and 12 x 11 workshop w/double doors for outside access. 2 new heat pump systems installed in 2021 for upper and main floors & basement has its own heat pump. Roof replaced 2016. (2) new 62 gallon commercial grade water heaters. Back yard is beautifully landscaped for privacy & is fenced. Enjoy the view from the screened porch or the oversized patio off of lower level. Sought after Ellsworth Glen Swim/Tennis community in new Seckinger High School district. Conveniently located near Mall of Georgia, Top Golf, Bogan Park, Lake Lanier, numerous restaurants, medical facilities and shopping, but located in a quiet subdivision. Easy access to I-85 at Hamilton Mill Rd. and I-985 at Friendship Rd.
Location
State GA
County Gwinnett
Rooms
Basement Bath Finished, Concrete, Daylight, Exterior Entry, Finished, Interior Entry
Main Level Bedrooms 1
Interior
Interior Features Double Vanity, High Ceilings, In-Law Floorplan, Pulldown Attic Stairs, Separate Shower, Soaking Tub, Split Foyer, Tile Bath, Vaulted Ceiling(s), Walk-In Closet(s), Wet Bar
Heating Central, Common, Electric, Heat Pump
Cooling Ceiling Fan(s), Central Air, Electric, Heat Pump, Zoned
Flooring Carpet, Hardwood, Tile
Fireplaces Number 2
Fireplaces Type Family Room, Gas Log, Gas Starter, Master Bedroom, Other
Exterior
Exterior Feature Sprinkler System
Parking Features Attached, Garage, Garage Door Opener, Kitchen Level, Side/Rear Entrance
Fence Back Yard, Fenced, Privacy, Wood
Community Features Playground, Pool, Sidewalks, Street Lights, Tennis Court(s), Walk To Schools, Walk To Shopping
Utilities Available Cable Available, Electricity Available, High Speed Internet, Natural Gas Available, Phone Available, Sewer Available, Underground Utilities, Water Available
Roof Type Composition
Building
Story Three Or More
Sewer Public Sewer
Level or Stories Three Or More
Structure Type Sprinkler System
Construction Status Updated/Remodeled
Schools
Elementary Schools Harmony
Middle Schools Glenn C Jones
High Schools Seckinger
Others
Acceptable Financing Cash, Conventional, Fannie Mae Approved, FHA, Freddie Mac Approved
Listing Terms Cash, Conventional, Fannie Mae Approved, FHA, Freddie Mac Approved
Financing Conventional
Read Less Info
Want to know what your home might be worth? Contact us for a FREE valuation!

Our team is ready to help you sell your home for the highest possible price ASAP

© 2025 Georgia Multiple Listing Service. All Rights Reserved.
GET MORE INFORMATION
REALTOR®






