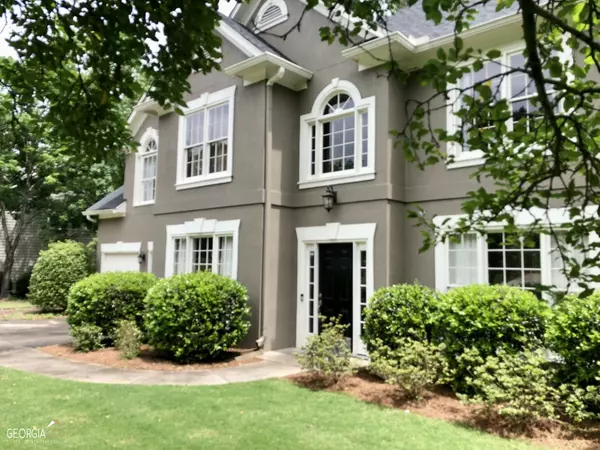Bought with Sarah Terrell • RE/MAX Town & Country
$445,000
$445,000
For more information regarding the value of a property, please contact us for a free consultation.
4 Beds
2.5 Baths
2,344 SqFt
SOLD DATE : 06/15/2023
Key Details
Sold Price $445,000
Property Type Single Family Home
Sub Type Single Family Residence
Listing Status Sold
Purchase Type For Sale
Square Footage 2,344 sqft
Price per Sqft $189
Subdivision Wyngate
MLS Listing ID 20122838
Sold Date 06/15/23
Style Traditional
Bedrooms 4
Full Baths 2
Half Baths 1
Construction Status Updated/Remodeled
HOA Fees $500
HOA Y/N Yes
Year Built 1993
Annual Tax Amount $4,120
Tax Year 2022
Lot Size 0.290 Acres
Property Description
Beautiful two-story traditional home, fully renovated in 2019 in sought after Towne Lake! Bright and open kitchen floor plan with popular white cabinets, granite counters, white subway tile backsplash and new appliances. LVP flooring throughout main level & upgraded carpet upstairs. Oversized master suite enjoys separate his and hers walk-In closets plus lavish master bath complete with free standing soaker tub, custom tile shower with frameless glass enclosure & raised counters with granite surface and rectangular sinks. Renovated secondary baths with luxury upgrades including floating vanity with vessel sink and granite counters. Renovation included new lighting and plumbing fixtures throughout; new HVAC systems; new roof and gutters; new interior and exterior paint; professional landscaping including fenced level backyard and more. Welcome Home! Property Features Bedrooms: 4 Bedrooms On Upper Level: 4 Bedroom 1 Description: Oversized Master, Sitting Room Bathrooms Total Bathrooms: 2 /1 Full Bathrooms: 2 1/2 Bathrooms: 1 Half Bathrooms On Main Level: 1 Full Bathrooms On Upper Level: 2 Primary Bathroom Description: Double Vanity, Separate Tub/Shower, Soaking Tub, Vaulted Ceilings Interior Features Cathedral Ceiling(s)Disappearing Attic Stairs Double Vanity Entrance Foyer 2 Story High Ceilings 9 ft Main His and Hers Closets Low-Flow Fixtures Tray Ceiling(s)Walk-In Closet(s) Flooring: Carpet Window Features: Insulated Windows Appliances Dishwasher Disposal Gas Range Gas Water Heater Microwave Self Cleaning Oven Laundry Features: In Hall, Laundry Room, Upper Floor Other Rooms Great Room - 1 Story, Living Room Kitchen and Dining Breakfast Bar Breakfast Room Cabinets White Eat-in Kitchen Pantry Stone CountersView to FR Dining Room Features: Seats 12+, Separate Dining Room Heating and Cooling Cooling Features: Ceiling Fan(s), Central Air, Zoned Fireplace Features: Factory Built, Gas Starter, Great Room Heating Features: Forced Air, Natural Gas, Zoned Number of Fireplaces: 1 Exterior and Lot Features Private Front Entry Private Rear Entry Private Yard Fencing: Back Yard, Fenced, Privacy, Wood Patio And Porch Features: Patio Road Surface Type: Paved Land Info Lot Description: Back Yard, Front Yard, Landscaped, Level, Private, Wooded
Location
State GA
County Cherokee
Rooms
Basement None
Interior
Interior Features Other, Pulldown Attic Stairs, Separate Shower, Tile Bath, Walk-In Closet(s)
Heating Forced Air
Cooling Central Air
Flooring Pine
Fireplaces Number 1
Exterior
Parking Features Attached, Garage
Community Features Clubhouse, Playground, Pool, Street Lights, Tennis Court(s)
Utilities Available Electricity Available, High Speed Internet, Natural Gas Available, Sewer Connected, Sewer Available, Cable Available, Underground Utilities, Water Available
Roof Type Tar/Gravel
Building
Story Two
Sewer Public Sewer
Level or Stories Two
Construction Status Updated/Remodeled
Schools
Elementary Schools Bascomb
Middle Schools Booth
High Schools Etowah
Others
Financing Conventional
Read Less Info
Want to know what your home might be worth? Contact us for a FREE valuation!

Our team is ready to help you sell your home for the highest possible price ASAP

© 2024 Georgia Multiple Listing Service. All Rights Reserved.
GET MORE INFORMATION

REALTOR®






