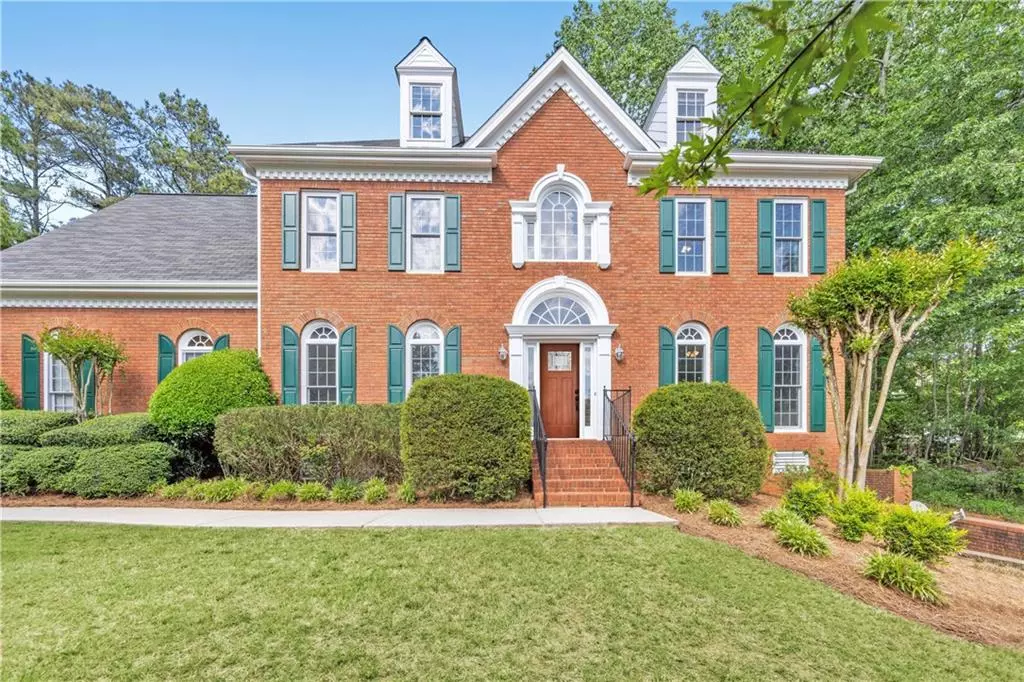$850,000
$870,000
2.3%For more information regarding the value of a property, please contact us for a free consultation.
6 Beds
4 Baths
5,570 SqFt
SOLD DATE : 06/20/2023
Key Details
Sold Price $850,000
Property Type Single Family Home
Sub Type Single Family Residence
Listing Status Sold
Purchase Type For Sale
Square Footage 5,570 sqft
Price per Sqft $152
Subdivision Dunmoor
MLS Listing ID 7205055
Sold Date 06/20/23
Style Traditional
Bedrooms 6
Full Baths 4
Construction Status Resale
HOA Fees $925
HOA Y/N Yes
Originating Board First Multiple Listing Service
Year Built 1989
Annual Tax Amount $5,400
Tax Year 2022
Lot Size 0.689 Acres
Acres 0.689
Property Description
WOW! Backyard paradise! Welcome to this 6-bedroom, 4-bathroom executive home located in the highly sought-after Johns Creek HS district and the popular swim/tennis community of Dunmoor! This stunning property sits on a quiet cul-de-sac and offers an enormous, fully-fenced flat backyard with a free-form swimming pool with diving board and cascading spa. Couldn't be better for kids, dogs, and entertaining! As you enter the home, you will love the 2 story foyer and spacious floor plan. New PELLA windows throughout the house! On the main level, the large kitchen features an island, gas cooktop, and double-oven, and the spacious dining room opens through French doors to a fabulous vaulted ceiling screened-in porch – a perfect spot for morning coffee, meals, entertaining, and work-from-home time. The spacious sunroom off the kitchen has windows all around overlooking the glorious yard and pool and connects to an enormous 2 story vaulted ceiling great room for family and friends to hang out, with a floor-to-ceiling brick fireplace! The main floor includes an additional bedroom & full bathroom for guests, as well as a cozy home office. Front & back sets of stairs take you to the second floor, where there are 4 bedrooms and 2 full bathrooms, including the oversized master suite with a huge walk-in closet and a light and bright master spa with separate vanities, an oversized jetted tub sitting beneath three oversized windows that welcome the morning sun, and a walk-in shower. The finished terrace level provides tons of additional living space for entertaining or hosting guests, with a 6th bedroom and 4th full bathroom, a second kitchen/bar with full refrigerator-freezer, an enormous family room/playroom with fireplace, and several storage rooms. Set up your media room, game room, gym, and more! With plenty of space both inside and out, this home is perfect for family fun and entertainment while still providing a cozy and private living space. All this with top Johns Creek schools and quick access to downtown Alpharetta, Avalon, and more!
Location
State GA
County Fulton
Lake Name None
Rooms
Bedroom Description Oversized Master
Other Rooms None
Basement Finished Bath, Exterior Entry, Daylight, Full, Finished
Main Level Bedrooms 1
Dining Room Separate Dining Room
Interior
Interior Features Vaulted Ceiling(s), Walk-In Closet(s), High Ceilings 10 ft Main, Crown Molding
Heating Natural Gas, Forced Air
Cooling Central Air, Ceiling Fan(s)
Flooring Carpet, Ceramic Tile
Fireplaces Number 2
Fireplaces Type Brick, Basement
Window Features Double Pane Windows
Appliance Double Oven, Gas Cooktop, Dishwasher
Laundry Upper Level, Laundry Room
Exterior
Exterior Feature Private Yard, Private Rear Entry
Parking Features Attached, Garage Door Opener, Driveway, Garage Faces Side, Kitchen Level, Garage
Garage Spaces 2.0
Fence Back Yard
Pool In Ground, Gunite
Community Features Clubhouse, Fishing, Playground, Tennis Court(s), Street Lights
Utilities Available Natural Gas Available, Electricity Available, Sewer Available, Water Available
Waterfront Description None
View Other
Roof Type Composition
Street Surface Paved
Accessibility None
Handicap Access None
Porch Screened, Rear Porch, Patio
Private Pool true
Building
Lot Description Back Yard, Landscaped
Story Two
Foundation Slab
Sewer Public Sewer
Water Public
Architectural Style Traditional
Level or Stories Two
Structure Type Brick 3 Sides
New Construction No
Construction Status Resale
Schools
Elementary Schools Dolvin
Middle Schools Autrey Mill
High Schools Johns Creek
Others
Senior Community no
Restrictions false
Tax ID 11 006500360395
Special Listing Condition None
Read Less Info
Want to know what your home might be worth? Contact us for a FREE valuation!

Our team is ready to help you sell your home for the highest possible price ASAP

Bought with Keller Williams Realty Atl North
GET MORE INFORMATION
REALTOR®






