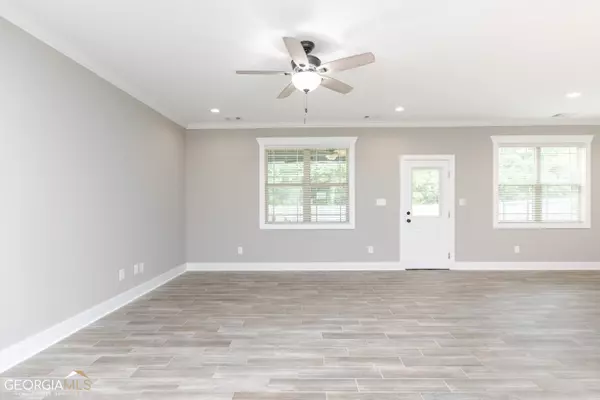$259,900
$259,900
For more information regarding the value of a property, please contact us for a free consultation.
3 Beds
2 Baths
1,698 SqFt
SOLD DATE : 07/07/2023
Key Details
Sold Price $259,900
Property Type Single Family Home
Sub Type Single Family Residence
Listing Status Sold
Purchase Type For Sale
Square Footage 1,698 sqft
Price per Sqft $153
Subdivision Bridlewood
MLS Listing ID 20128529
Sold Date 07/07/23
Style Ranch
Bedrooms 3
Full Baths 2
HOA Y/N No
Originating Board Georgia MLS 2
Year Built 2018
Lot Size 7,405 Sqft
Acres 0.17
Lot Dimensions 7405.2
Property Description
FULL BRICK EXTERIOR, POPULAR BONAIRE ADDRESS & ZONED FOR VETERANS HIGH SCHOOL! This Beautiful ONE OWNER Home features FRESHLY PAINTED INTERIOR, Energy Efficient, Full Brick Exterior, Architectural Shingles & Decorative Front Door leading into the Beautiful Foyer with Gorgeous Light Fixtures & Elegant Tile Flooring Running Throughout All Common Areas of the Home. POPULAR OPEN PLAN with Crown Molding & the Spacious Great Room that is Open to the Beautiful Kitchen featuring Large Decorative Island with Breakfast Bar, Beautiful Cabinetry, Granite Countertops, Pantry, Stainless Steel Appliances & Large Dining Area with Beautiful Window for lots of Natural Lighting. SPLIT BEDROOM PLAN offers a Private Primary Suite featuring Designer Tray Ceiling and Primary Bath offers an Oversized Custom Tile Shower, Dual Vanity, Granite Countertops, Additional Make Up Vanity & Huge Walk Closet. Spacious Guest Bedrooms with Nice Closets and Access to Beautiful Hall Bath. Large Laundry Room features additional space for Mud Bench Area or Shelving for Additional Storage. Relax on the Covered Back Porch Overlooking Nice Backyard with Privacy Fence & Gorgeous Mature Trees Lining the Back Property Line with NO BACKDOOR NEIGHBORS that is Perfect for Entertaining. Other Features included Blinds, Sprinkler System, 2 Car Garage & More! This Amazing Home is located within Just Minutes of Restaurants, Shopping & Schools & RAFB! You will Fall in Love with this Beautiful Home so Call Today for your Private Showing!
Location
State GA
County Houston
Rooms
Basement None
Dining Room Dining Rm/Living Rm Combo
Interior
Interior Features Tray Ceiling(s), Double Vanity, Separate Shower, Walk-In Closet(s), Master On Main Level, Split Bedroom Plan
Heating Electric, Central, Heat Pump
Cooling Electric, Ceiling Fan(s), Central Air
Flooring Tile, Carpet
Fireplace No
Appliance Dishwasher, Disposal, Microwave, Oven/Range (Combo)
Laundry Other
Exterior
Exterior Feature Sprinkler System
Parking Features Attached, Garage Door Opener, Garage
Garage Spaces 2.0
Fence Fenced, Back Yard, Privacy
Community Features None
Utilities Available Underground Utilities
View Y/N No
Roof Type Composition
Total Parking Spaces 2
Garage Yes
Private Pool No
Building
Lot Description None
Faces Bonanza Drive to Sundowner Drive to Right on Gray Fox Crossing
Foundation Slab
Sewer Public Sewer
Water Public
Structure Type Brick
New Construction No
Schools
Elementary Schools Hilltop
Middle Schools Huntington
High Schools Veterans
Others
HOA Fee Include None
Tax ID 0W99A0 006000
Acceptable Financing Cash, Conventional, FHA, VA Loan
Listing Terms Cash, Conventional, FHA, VA Loan
Special Listing Condition Resale
Read Less Info
Want to know what your home might be worth? Contact us for a FREE valuation!

Our team is ready to help you sell your home for the highest possible price ASAP

© 2025 Georgia Multiple Listing Service. All Rights Reserved.
GET MORE INFORMATION
REALTOR®






