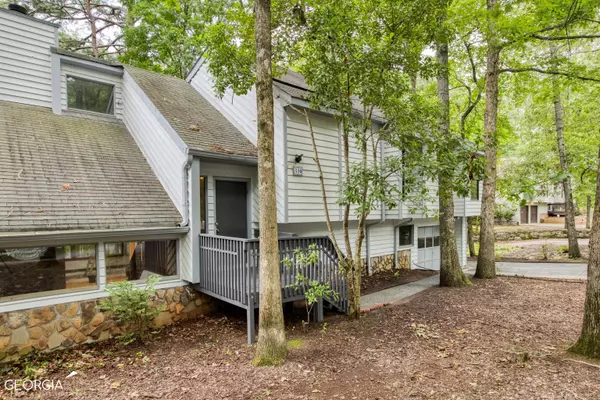$415,000
$400,000
3.8%For more information regarding the value of a property, please contact us for a free consultation.
4 Beds
3.5 Baths
1,924 SqFt
SOLD DATE : 07/18/2023
Key Details
Sold Price $415,000
Property Type Single Family Home
Sub Type Single Family Residence
Listing Status Sold
Purchase Type For Sale
Square Footage 1,924 sqft
Price per Sqft $215
Subdivision Rivermont
MLS Listing ID 10174287
Sold Date 07/18/23
Style Contemporary
Bedrooms 4
Full Baths 3
Half Baths 1
HOA Fees $460
HOA Y/N Yes
Originating Board Georgia MLS 2
Year Built 1983
Annual Tax Amount $1,525
Tax Year 2022
Lot Size 9,452 Sqft
Acres 0.217
Lot Dimensions 9452.52
Property Description
When opportunity knocks. Welcome Home! Whether you are a Renovator, a first-time home buyer, an investor, or just someone looking for the perfect place to land... you can find it all here at Parsons Branch. Incredible space abounds vaulted family room w/stone fireplace, kitchen, sunroom, powder room and dining area that overlooks a natural backyard. Upper level offers a true owner's retreat w/fireplace, spa-inspired master bath, and a huge walk-in closet. Three additional bedrooms and 2 full baths, plus a huge loft space with hardwood flooring that is multipurpose. Don't miss the large workshop space that is in the garage! We started things off with fresh carpet & paint, now it's time for your special touch! Rivermont provides opportunities for a lifestyle. From the amenities to optional golf or a country club dining membership , you pick your fancy. The Rivermont community is the closest-in Alpharetta (Johns Creek) location, accessible to everything from the Chattahoochee River to golfing, easy highway access, shopping, dining & top-rated schools. You name it, it's all within a walk, hike, or bike ride.
Location
State GA
County Fulton
Rooms
Basement None
Dining Room Separate Room
Interior
Interior Features Vaulted Ceiling(s), Walk-In Closet(s), Wet Bar, Split Bedroom Plan
Heating Central, Heat Pump
Cooling Ceiling Fan(s), Central Air
Flooring Hardwood, Tile, Carpet
Fireplaces Number 2
Fireplaces Type Family Room, Living Room, Master Bedroom, Factory Built, Gas Starter, Masonry
Fireplace Yes
Appliance Electric Water Heater, Dishwasher, Microwave, Oven/Range (Combo)
Laundry In Garage
Exterior
Parking Features Attached, Garage Door Opener, Garage, Kitchen Level
Community Features Clubhouse, Pool, Street Lights, Tennis Court(s), Walk To Schools, Near Shopping
Utilities Available Underground Utilities, Cable Available, Sewer Connected, Electricity Available, Water Available
View Y/N No
Roof Type Composition
Garage Yes
Private Pool No
Building
Lot Description Level, Private
Faces From GA 400 N take Exit 7 to a Right on Holcomb Bridge Rd. then turn Left on Nesbit Ferry Road. Take first Right on to Colony Club Drive, and another immediate Right to continue on Colony Club Drive, left on Parsons Branch, Home will be on your Left.
Foundation Slab
Sewer Public Sewer
Water Public
Structure Type Wood Siding
New Construction No
Schools
Elementary Schools Barnwell
Middle Schools Haynes Bridge
High Schools Centennial
Others
HOA Fee Include Management Fee,Reserve Fund
Tax ID 12 308108770704
Security Features Smoke Detector(s)
Acceptable Financing Cash, Conventional
Listing Terms Cash, Conventional
Special Listing Condition Resale
Read Less Info
Want to know what your home might be worth? Contact us for a FREE valuation!

Our team is ready to help you sell your home for the highest possible price ASAP

© 2025 Georgia Multiple Listing Service. All Rights Reserved.
GET MORE INFORMATION
REALTOR®






