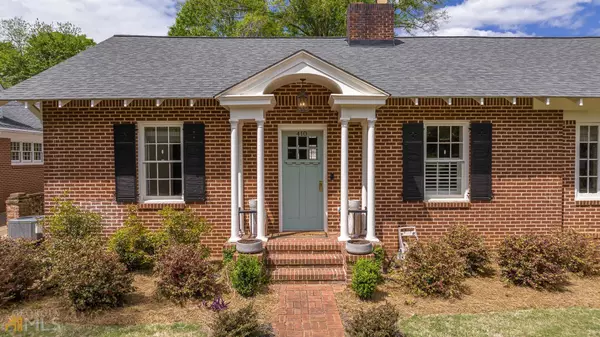Bought with Stephanie Leathers • Corcoran Classic Living
$1,420,000
$1,495,000
5.0%For more information regarding the value of a property, please contact us for a free consultation.
4 Beds
4.5 Baths
4,000 SqFt
SOLD DATE : 07/19/2023
Key Details
Sold Price $1,420,000
Property Type Single Family Home
Sub Type Single Family Residence
Listing Status Sold
Purchase Type For Sale
Square Footage 4,000 sqft
Price per Sqft $355
Subdivision Five Points
MLS Listing ID 20117830
Sold Date 07/19/23
Style Brick/Frame,Traditional
Bedrooms 4
Full Baths 4
Half Baths 1
Construction Status Updated/Remodeled
HOA Y/N No
Year Built 1935
Annual Tax Amount $16,161
Tax Year 2022
Lot Size 0.600 Acres
Property Description
410 Milledge Circle sits in the heart of highly-sought after Five Points and coveted Milledge Circle. This fully renovated 4 bed, 4.5 bath high end home has it all. Situated on a 0.6 acre corner lot, this approximately 4000 sq ft home is a very short walk to many restaurants, bars, shops and gyms located in Five Points. The entire home recently underwent a complete renovation/addition in 2020 with no detail spared. Everything is NEW-roof, electrical, HVAC, plumbing, floors, cabinets, countertops, etc. etc. etc. It boasts 2 living spaces on the main level, a formal living room original to the house with fireplace and a large vaulted family room that opens to the kitchen. Adjacent to the family room is a beautiful vaulted chef's kitchen with custom cabinetry and features top of the line appliances (48" gas range, paneled dishwasher, microwave drawer and full fridge/full freezer units), quartz countertops, wet bar with wine fridge and large walk in pantry. Off the kitchen is a mud room, laundry room and access to an oversized 2 car garage -a rarity in Five Points. Also on the main floor, you will find a spacious Owner's Suite with 2 large walk in closets with custom shelving, a very large master bath area with a luxurious marble shower, separate tub and water closet and 2 linen storage closets. Along with the Owner's Suite on the main, there is also an additional bedroom suite with full bath. A fun powder room and separate dining area complete the downstairs. Upstairs over the garage are 2 suites each with their own separate full bathrooms. Over the original part of the house is finished attic space that makes a perfect office or playroom. Spray foam insulation, additional supports added throughout the house and a dehumidifier add to the comfort that is unseen. Outdoors you will find a large flat front yard and beautifully landscaped backyard. Recently a stone patio with wood burning fireplace was added along with stone walkways, planter box and enhanced landscaping. The backyard is now completely enclosed with a black metal fence. Take advantage of the convenience of Five Points living with this stunning Milledge Circle home. Owner is a licensed real estate agent in the state of Georgia.
Location
State GA
County Clarke
Rooms
Basement Crawl Space
Main Level Bedrooms 2
Interior
Interior Features Tray Ceiling(s), Vaulted Ceiling(s), High Ceilings, Double Vanity, Beamed Ceilings, Soaking Tub, Separate Shower, Tile Bath, Walk-In Closet(s), Wet Bar, Master On Main Level, Split Bedroom Plan
Heating Natural Gas, Central, Heat Pump
Cooling Electric, Ceiling Fan(s), Central Air
Flooring Hardwood, Tile, Carpet
Fireplaces Number 2
Exterior
Parking Features Attached, Garage, Parking Pad
Community Features None
Utilities Available Cable Available, Sewer Connected, Electricity Available, High Speed Internet, Natural Gas Available, Phone Available, Water Available
Roof Type Composition
Building
Story One and One Half
Sewer Public Sewer
Level or Stories One and One Half
Construction Status Updated/Remodeled
Schools
Elementary Schools Barrow
Middle Schools Clarke
High Schools Clarke Central
Others
Financing Cash
Read Less Info
Want to know what your home might be worth? Contact us for a FREE valuation!

Our team is ready to help you sell your home for the highest possible price ASAP

© 2024 Georgia Multiple Listing Service. All Rights Reserved.
GET MORE INFORMATION

REALTOR®






