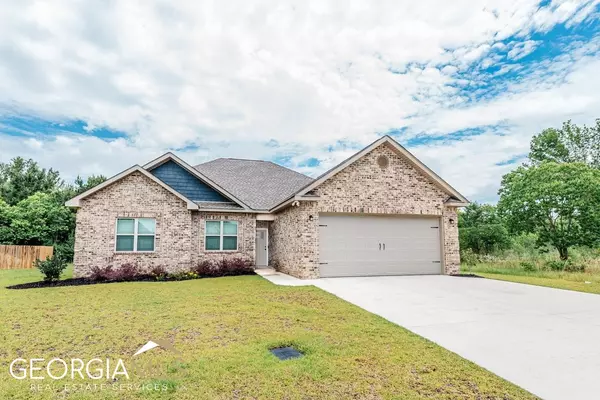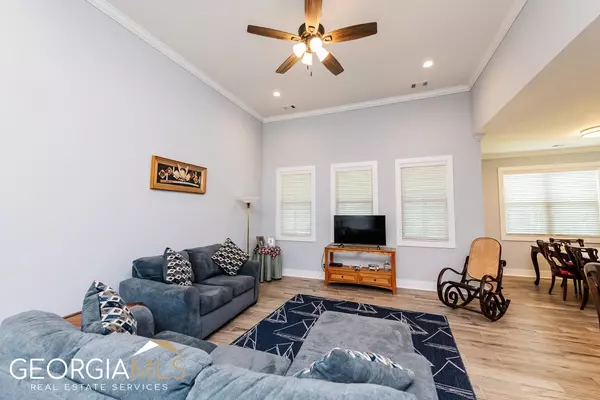$277,000
$274,900
0.8%For more information regarding the value of a property, please contact us for a free consultation.
4 Beds
2 Baths
1,831 SqFt
SOLD DATE : 07/26/2023
Key Details
Sold Price $277,000
Property Type Single Family Home
Sub Type Single Family Residence
Listing Status Sold
Purchase Type For Sale
Square Footage 1,831 sqft
Price per Sqft $151
Subdivision Bridlewood
MLS Listing ID 20130000
Sold Date 07/26/23
Style Brick 4 Side,Ranch
Bedrooms 4
Full Baths 2
HOA Y/N No
Originating Board Georgia MLS 2
Year Built 2021
Annual Tax Amount $2,548
Tax Year 2022
Lot Size 0.400 Acres
Acres 0.4
Lot Dimensions 17424
Property Description
CUSTOM BUILT 2021 “ALL BRICK” OPEN FLOOR PLAN HOME ZONED FOR VETERANS SCHOOL. Walk in the front door to an open concept living, dining and kitchen area where the entry area enables you to have a work from home office or separate dining area. Kitchen hosts granite counter tops, a custom tile/glass backsplash and storage galore with extra-large walk in pantry and kitchen island that has storage on multiple sides. Owner's suite offers tray ceiling in the bedroom with the bathroom featuring a custom tile spa shower with transom window for refreshing natural light, double vanity sinks with granite countertop and water closet. Unwind on the screened in game day patio with grill pad that easily accommodates those summer get togethers. Durable low maintenance wood grain tile throughout the home. Spacious two car garage with 7ft tall automatic garage door that allows easy access to the kitchen through the laundry room. Call today for your private showing as this well laid out home wont last.
Location
State GA
County Houston
Rooms
Basement None
Interior
Interior Features Tray Ceiling(s), High Ceilings, Double Vanity, Separate Shower, Walk-In Closet(s), Master On Main Level
Heating Electric, Central, Heat Pump
Cooling Ceiling Fan(s), Central Air, Heat Pump
Flooring Tile
Fireplace No
Appliance Electric Water Heater, Convection Oven, Cooktop, Dishwasher, Disposal, Microwave, Oven/Range (Combo), Stainless Steel Appliance(s)
Laundry Mud Room
Exterior
Parking Features Attached, Garage Door Opener, Garage, Kitchen Level
Community Features None
Utilities Available Underground Utilities, Cable Available, Sewer Connected, Electricity Available, High Speed Internet, Phone Available, Propane
View Y/N No
Roof Type Composition
Garage Yes
Private Pool No
Building
Lot Description Level, City Lot
Faces Bonanza Drive to Sundowner Drive to Right on Gray Fox Crossing
Sewer Public Sewer
Water Public
Structure Type Brick
New Construction No
Schools
Elementary Schools Hilltop
Middle Schools Huntington
High Schools Veterans
Others
HOA Fee Include None
Tax ID 0W99A0 008000
Special Listing Condition Resale
Read Less Info
Want to know what your home might be worth? Contact us for a FREE valuation!

Our team is ready to help you sell your home for the highest possible price ASAP

© 2025 Georgia Multiple Listing Service. All Rights Reserved.
GET MORE INFORMATION
REALTOR®






