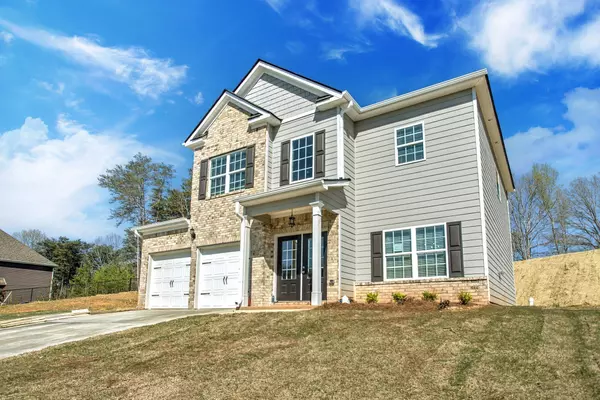Bought with Tiffany Rogers • Atlanta Communities
$370,990
$370,990
For more information regarding the value of a property, please contact us for a free consultation.
4 Beds
2.5 Baths
2,120 SqFt
SOLD DATE : 08/11/2023
Key Details
Sold Price $370,990
Property Type Single Family Home
Sub Type Single Family Residence
Listing Status Sold
Purchase Type For Sale
Square Footage 2,120 sqft
Price per Sqft $174
Subdivision North Village
MLS Listing ID 10176461
Sold Date 08/11/23
Style Brick Front,Traditional
Bedrooms 4
Full Baths 2
Half Baths 1
Construction Status New Construction
HOA Y/N No
Year Built 2023
Annual Tax Amount $1
Tax Year 2020
Lot Size 0.680 Acres
Property Description
The Yorkshire plan by Stephen Elliott Homes. Quick Move-In! Welcome to your dream home! This stunning 4-bedroom, 2.5-bathroom residence is situated on a spacious lot, providing ample space for outdoor activities and a breath of fresh air. With an open concept design, this home offers a seamless flow between rooms, creating a warm and inviting atmosphere for both daily living and entertaining. The well-appointed kitchen boasts modern appliances, generous counter space, and a convenient center island, making it a chef's delight. The primary suite is a true oasis, featuring a private en-suite bathroom and plenty of closet space. The remaining bedrooms are versatile and can be utilized as guest rooms, a home office, or a playroom for the little ones. Step outside and discover the expansive backyard, ready to be transformed into your own personal paradise. Whether you envision a serene garden, a play area, or an outdoor entertainment space, the possibilities are endless. The large driveway provides ample parking space for you and your guests. Located in a desirable neighborhood, this home offers the convenience of no HOA fees, allowing you the freedom to customize and enjoy your property to the fullest. Indulge in the breathtaking mountain views and revel in the tranquility of your surroundings. Don't miss the opportunity to make this home your own. Schedule a showing today and experience the harmonious blend of comfort, style, and natural beauty that this property has to offer. *Secondary pictures are stock photos*
Location
State GA
County Bartow
Rooms
Basement None
Interior
Interior Features High Ceilings, Double Vanity, Soaking Tub, Pulldown Attic Stairs, Separate Shower, Walk-In Closet(s)
Heating Electric, Central
Cooling Electric, Central Air
Flooring Carpet, Vinyl
Fireplaces Number 1
Fireplaces Type Family Room
Exterior
Parking Features Attached, Garage
Community Features None
Utilities Available Underground Utilities, Electricity Available, Water Available
Roof Type Composition
Building
Story Two
Foundation Slab
Sewer Septic Tank
Level or Stories Two
Construction Status New Construction
Schools
Elementary Schools Pine Log
Middle Schools Adairsville
High Schools Adairsville
Others
Acceptable Financing Cash, Conventional, Other
Listing Terms Cash, Conventional, Other
Financing Conventional
Read Less Info
Want to know what your home might be worth? Contact us for a FREE valuation!

Our team is ready to help you sell your home for the highest possible price ASAP

© 2025 Georgia Multiple Listing Service. All Rights Reserved.
GET MORE INFORMATION
REALTOR®






