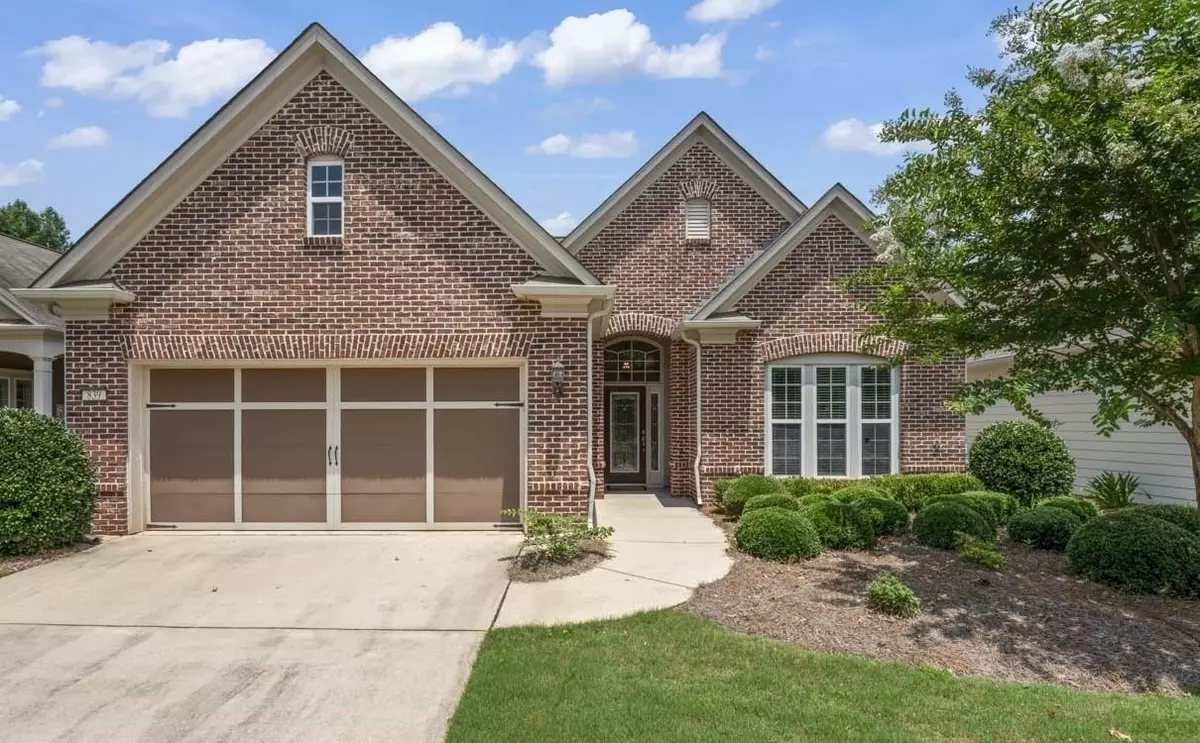$425,000
$429,000
0.9%For more information regarding the value of a property, please contact us for a free consultation.
3 Beds
3 Baths
2,618 SqFt
SOLD DATE : 08/18/2023
Key Details
Sold Price $425,000
Property Type Single Family Home
Sub Type Single Family Residence
Listing Status Sold
Purchase Type For Sale
Square Footage 2,618 sqft
Price per Sqft $162
Subdivision Sun City Peachtree
MLS Listing ID 20133515
Sold Date 08/18/23
Style Traditional
Bedrooms 3
Full Baths 3
HOA Fees $2,868
HOA Y/N Yes
Originating Board Georgia MLS 2
Year Built 2011
Annual Tax Amount $4,489
Tax Year 2022
Lot Size 6,098 Sqft
Acres 0.14
Lot Dimensions 6098.4
Property Description
Experience the epitome of comfortable luxury with the Willow Bend floor plan, designed to fulfill your golfing dreams and more. Nestled within the esteemed Del Webb 55 and older community, this property is truly impressive, boasting a spacious 2,618 square feet of living space. With 3 bedrooms, 3 full bathrooms, an office adorned with elegant French doors, an all-seasons room featuring screens and windows, and an additional exterior patio. From the moment you arrive, the well-appointed options of this beautiful home will captivate you. The brick front exterior welcomes you into a grand foyer, setting the stage for the exceptional living experience that awaits. The gourmet chef's kitchen is a culinary enthusiast's dream, complete with exquisite granite countertops, a breakfast area, and newly installed stainless-steel appliances. The upgraded soft-close stained cabinets, oversized meal prep island, and convenient butler's pantry add both functionality and style. The master bedroom ensuite exudes elegance and comfort, boasting granite countertops, a walk-in shower, a jetted tub, and customized shelves within the oversized closet. Hardwood floors in the kitchen and great room, tile flooring in the bathrooms and laundry room, and Berber carpet in the bedrooms, stairs, and loft contribute to the overall warmth and coziness of this meticulously maintained home. Beyond the exceptional interior features, this property offers an array of delightful amenities. Indulge in the surround system in the great room and loft, while crown molding accents enhance the aesthetic appeal. The 2-car garage, complete with a golf cart extension, provides ample space, and the floored attic offers additional storage options. Window blinds, an in-ground sprinkler system, and a wall-mounted television in the great room are just a few of the additional perks. Conveniently located just 40 minutes south of Atlanta and Hartsfield Jackson International Airport, Sun City Peachtree presents an unrivaled lifestyle. Embrace a vibrant community life with over 200 activity clubs to join, and relish the amenities of the Clubhouse, which boasts a state-of-the-art exercise facility, two pools (indoor and outdoor), a hot tub, a theater for shows and movies, a crafts room, a billiards room, a dance studio, and versatile meeting rooms, including a ballroom for small or large events. For sports enthusiasts, this unique community offers a plethora of options. Engage in Pickleball, Bocce ball, tennis, or explore the scenic walking trails. For those who enjoy baseball, a well-manicured softball field with bleachers awaits, providing the perfect setting for friendly matches with your cheering section.
Location
State GA
County Spalding
Rooms
Basement None
Interior
Interior Features Tray Ceiling(s), Double Vanity, Tile Bath, Walk-In Closet(s)
Heating Central, Forced Air
Cooling Ceiling Fan(s), Central Air
Flooring Hardwood, Tile, Carpet
Fireplace No
Appliance Gas Water Heater, Dishwasher, Disposal, Microwave, Oven/Range (Combo), Refrigerator, Stainless Steel Appliance(s)
Laundry Other
Exterior
Parking Features Garage Door Opener, Garage
Community Features Boat/Camper/Van Prkg, Clubhouse, Gated, Golf, Park, Fitness Center, Pool
Utilities Available Sewer Connected, Electricity Available, Sewer Available, Water Available
View Y/N No
Roof Type Composition
Garage Yes
Private Pool No
Building
Lot Description Other
Faces USE GPS. From Atlanta, take I-75 South, to Hwy 41 N Del Webb Blvd to Buttercup Dr to Peach Blossom Ct
Sewer Public Sewer
Water Public
Structure Type Other,Brick
New Construction No
Schools
Elementary Schools Jordan Hill Road
Middle Schools Kennedy Road
High Schools Spalding
Others
HOA Fee Include Maintenance Structure,Maintenance Grounds,Security,Swimming,Tennis
Tax ID 304 01035
Special Listing Condition Resale
Read Less Info
Want to know what your home might be worth? Contact us for a FREE valuation!

Our team is ready to help you sell your home for the highest possible price ASAP

© 2025 Georgia Multiple Listing Service. All Rights Reserved.
GET MORE INFORMATION
REALTOR®






