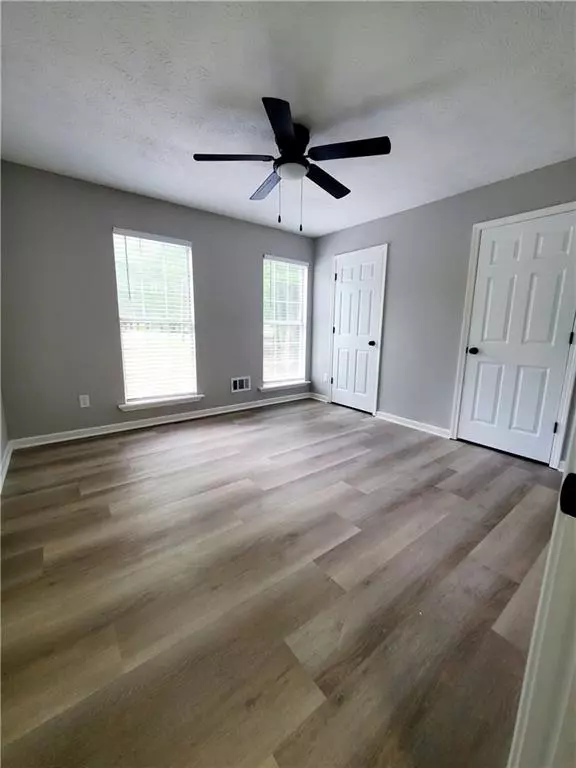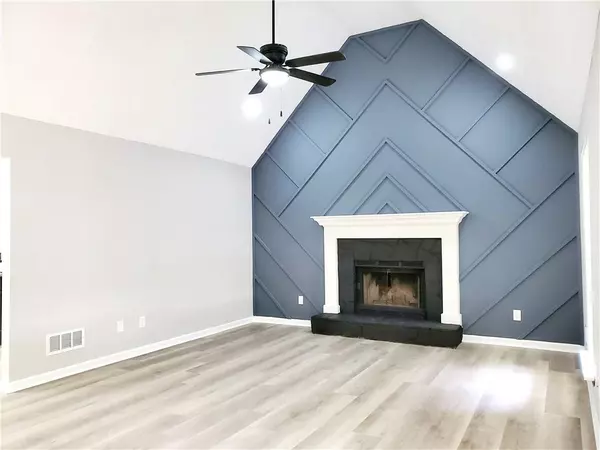$345,000
$345,000
For more information regarding the value of a property, please contact us for a free consultation.
4 Beds
3 Baths
2,100 SqFt
SOLD DATE : 08/21/2023
Key Details
Sold Price $345,000
Property Type Single Family Home
Sub Type Single Family Residence
Listing Status Sold
Purchase Type For Sale
Square Footage 2,100 sqft
Price per Sqft $164
Subdivision Frest North
MLS Listing ID 7210968
Sold Date 08/21/23
Style Country
Bedrooms 4
Full Baths 3
Construction Status Updated/Remodeled
HOA Y/N No
Originating Board First Multiple Listing Service
Year Built 1993
Annual Tax Amount $550
Tax Year 2022
Lot Size 0.600 Acres
Acres 0.6
Property Description
New to the market! This rock-solid ranch home has brand-new finishes and updates with room for a large family! The home has 4 bedrooms, 3 full baths with over 2100 SF of living area. The property is ideally situated on a 0.6 acre cul de sac level lot that has beautiful hardwood trees. There are many high quality upgrades including, new lighting, new interior doors & hardware, NEW floors throughout, freshly painted rooms with accent walls, new bath fixtures, New HVAC, an oversized laundry room, a large separate dining space off of the kitchen and an enormous living room with gorgeous accent walls and a cozy fireplace. The kitchen has been renovated with new cabinetry, granite countertops, BRAND NEW Stainless Steel appliances, a brand new island with a farmhouse sink and high end fixtures. All 3 bathrooms are completely updated with huge tile showers, new vanities, plumbing fixtures, toilets and more!! The large freshly painted deck is the perfect place to spend relaxing evenings overlooking the private and peaceful backyard. This property has been beautifully renovated and is a must see! House will not last soon!! **Seller will contribute some amount for the closing costs**
Location
State GA
County Henry
Lake Name None
Rooms
Bedroom Description Oversized Master
Other Rooms None
Basement None
Main Level Bedrooms 3
Dining Room Seats 12+
Interior
Interior Features Walk-In Closet(s)
Heating Forced Air
Cooling Central Air
Flooring Vinyl
Fireplaces Number 1
Fireplaces Type Living Room
Window Features Double Pane Windows
Appliance Dishwasher, Gas Range, Refrigerator
Laundry Common Area
Exterior
Exterior Feature Private Yard
Parking Features Driveway, Garage
Garage Spaces 2.0
Fence None
Pool None
Community Features None
Utilities Available Electricity Available, Natural Gas Available, Sewer Available, Underground Utilities, Water Available
Waterfront Description None
View City
Roof Type Shingle
Street Surface Asphalt
Accessibility Common Area
Handicap Access Common Area
Porch Deck
Private Pool false
Building
Lot Description Back Yard
Story One and One Half
Foundation Slab
Sewer Septic Tank
Water Public
Architectural Style Country
Level or Stories One and One Half
Structure Type Other
New Construction No
Construction Status Updated/Remodeled
Schools
Elementary Schools Austin Road
Middle Schools Henry - Other
High Schools Stockbridge
Others
Senior Community no
Restrictions false
Tax ID 045D01028000
Special Listing Condition None
Read Less Info
Want to know what your home might be worth? Contact us for a FREE valuation!

Our team is ready to help you sell your home for the highest possible price ASAP

Bought with Virtual Properties Realty.com
GET MORE INFORMATION
REALTOR®






