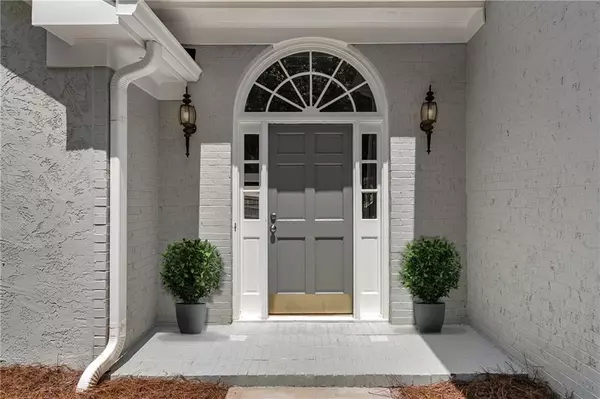$682,175
$650,000
5.0%For more information regarding the value of a property, please contact us for a free consultation.
4 Beds
3 Baths
3,697 SqFt
SOLD DATE : 09/01/2023
Key Details
Sold Price $682,175
Property Type Single Family Home
Sub Type Single Family Residence
Listing Status Sold
Purchase Type For Sale
Square Footage 3,697 sqft
Price per Sqft $184
Subdivision Haynes Forest
MLS Listing ID 7260350
Sold Date 09/01/23
Style Traditional
Bedrooms 4
Full Baths 3
Construction Status Resale
HOA Fees $610
HOA Y/N Yes
Originating Board First Multiple Listing Service
Year Built 1986
Annual Tax Amount $3,328
Tax Year 2022
Lot Size 0.383 Acres
Acres 0.3829
Property Description
Welcome Home! You will love this completely updated HardCoat Stucco 4 bedroom, 3 bath home featuring a bright open floor plan, tons of natural light, master-on-main, on-trend finishes throughout, huge corner lot with a rare flat fenced-in backyard and so much more! The gorgeous kitchen showcases granite countertops, tiled backsplash, and fireside breakfast area overlooking the two-story great room! In addition, the kitchen level includes a fabulous sunroom, perfect for relaxing or entertaining, separate dining room, and a guest bedroom with full bathroom! On the main level, you’ll find two spacious guest bedrooms, guest bath and master suite, including a spa-like master bath complete with a stunning oversized double shower! The terrace level offers a fantastic bonus room with access to covered patio & backyard, perfect for media room/playroom/office, the options are endless! Haynes Forest is within walking distance to Haynes Bridge Middle School and the Big Creek Greenway Park. You will love being minutes from the North Point Mall area, GA 400, downtown Alpharetta, Country Club of Roswell, excellent restaurants, and Avalon. This is an ideal lifestyle community complete with a swimming pool and playground. DON'T WAIT to schedule your tour, it won't be on the market long!
Location
State GA
County Fulton
Lake Name None
Rooms
Bedroom Description Master on Main, Oversized Master
Other Rooms None
Basement Daylight, Driveway Access, Exterior Entry, Finished, Interior Entry
Main Level Bedrooms 3
Dining Room Separate Dining Room
Interior
Interior Features Double Vanity, Entrance Foyer, Vaulted Ceiling(s), Walk-In Closet(s)
Heating Forced Air, Natural Gas
Cooling Central Air
Flooring Hardwood
Fireplaces Number 2
Fireplaces Type Family Room, Gas Starter, Other Room
Window Features None
Appliance Dishwasher, Disposal, Electric Cooktop, Microwave, Refrigerator
Laundry In Hall, Laundry Closet, Upper Level
Exterior
Exterior Feature Private Yard
Parking Features Attached, Garage, Garage Faces Side
Garage Spaces 2.0
Fence Back Yard, Privacy
Pool None
Community Features Homeowners Assoc, Near Schools, Near Shopping, Near Trails/Greenway, Playground, Pool, Street Lights
Utilities Available Cable Available, Electricity Available, Natural Gas Available, Sewer Available, Underground Utilities, Water Available
Waterfront Description None
View Other
Roof Type Composition
Street Surface Paved
Accessibility None
Handicap Access None
Porch Covered, Patio, Rear Porch
Private Pool false
Building
Lot Description Back Yard, Corner Lot, Front Yard, Level
Story Multi/Split
Foundation Slab
Sewer Public Sewer
Water Public
Architectural Style Traditional
Level or Stories Multi/Split
Structure Type Stucco
New Construction No
Construction Status Resale
Schools
Elementary Schools Northwood
Middle Schools Haynes Bridge
High Schools Centennial
Others
HOA Fee Include Swim/Tennis
Senior Community no
Restrictions false
Tax ID 12 288207930120
Special Listing Condition None
Read Less Info
Want to know what your home might be worth? Contact us for a FREE valuation!

Our team is ready to help you sell your home for the highest possible price ASAP

Bought with Keller Williams North Atlanta
GET MORE INFORMATION

REALTOR®






