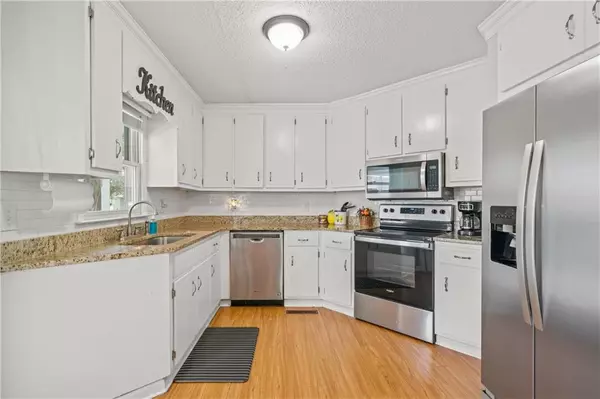$310,000
$310,000
For more information regarding the value of a property, please contact us for a free consultation.
3 Beds
2 Baths
1,403 SqFt
SOLD DATE : 09/13/2023
Key Details
Sold Price $310,000
Property Type Single Family Home
Sub Type Single Family Residence
Listing Status Sold
Purchase Type For Sale
Square Footage 1,403 sqft
Price per Sqft $220
Subdivision Hamilton Crossing
MLS Listing ID 7236550
Sold Date 09/13/23
Style Ranch
Bedrooms 3
Full Baths 2
Construction Status Resale
HOA Y/N No
Originating Board First Multiple Listing Service
Year Built 1992
Annual Tax Amount $2,043
Tax Year 2022
Lot Size 1.220 Acres
Acres 1.22
Property Description
Introducing a warm and inviting 3-bedroom, 2-bathroom ranch-style home nestled on a spacious 1.22-acre lot located at 222 Hamilton Crossing Rd. This well maintained home offers a perfect blend of traditional comfort, convenience, and serene natural surroundings. Upon entering, you'll be greeted by an open-concept living area, designed to accommodate both family living and entertaining. The living room features large windows that bathe the space in natural light, creating a warm and welcoming ambiance. The well-appointed kitchen boasts sleek granite countertops, painted cabinetry, and stainless-steel appliances. The adjacent dining area provides an ideal space for hosting gatherings or enjoying meals with loved ones. The owner's suite features a generous-sized bedroom with plush carpeting, a walk-in closet, and an ensuite bathroom with great space that includes a double vanity and walk-in shower. Two additional bedrooms provide space for family members, guests, and the garage finished flex space is ideal for use as a home office or hobby room to suit personal needs. Outside, the expansive 1.22-acre lot presents endless possibilities for outdoor enjoyment and recreation on this flat lot. Whether you envision creating a private garden oasis, setting up a play area for children, or adding a pool, this property offers the space to make your dreams come true. Just outside your back door, you'll find luscious fruit trees and plentiful muscadine vines to harvest as well as a spacious detached garage with lean-to. This home is conveniently located in the desirable Hamilton Crossing neighborhood and offers easy access to local amenities, shopping centers, restaurants, entertainment options and within easy walking distance to the ever-growing Hamilton Crossing Park. Schedule a showing today and experience the perfect blend of traditional ranch-style living and Cartersville's best!
Location
State GA
County Bartow
Lake Name None
Rooms
Bedroom Description Master on Main
Other Rooms Garage(s)
Basement None
Main Level Bedrooms 3
Dining Room None
Interior
Interior Features Crown Molding, Double Vanity, Walk-In Closet(s), Other
Heating Central
Cooling Central Air
Flooring Hardwood
Fireplaces Number 1
Fireplaces Type Family Room
Window Features Insulated Windows
Appliance Dishwasher, Electric Oven, Microwave
Laundry In Kitchen
Exterior
Exterior Feature Storage, Other
Parking Features Driveway, Garage, Kitchen Level, Level Driveway
Garage Spaces 2.0
Fence None
Pool None
Community Features Near Schools, Near Trails/Greenway
Utilities Available Electricity Available, Water Available
Waterfront Description None
View Rural, Other
Roof Type Composition, Shingle
Street Surface Paved
Accessibility None
Handicap Access None
Porch Front Porch, Rear Porch, Screened
Private Pool false
Building
Lot Description Back Yard, Front Yard, Level
Story One
Foundation Slab
Sewer Septic Tank
Water Public
Architectural Style Ranch
Level or Stories One
Structure Type Vinyl Siding
New Construction No
Construction Status Resale
Schools
Elementary Schools Hamilton Crossing
Middle Schools Cass
High Schools Cass
Others
Senior Community no
Restrictions false
Tax ID 0059F 0003 013
Special Listing Condition None
Read Less Info
Want to know what your home might be worth? Contact us for a FREE valuation!

Our team is ready to help you sell your home for the highest possible price ASAP

Bought with Atlanta Communities Real Estate Brokerage
GET MORE INFORMATION
REALTOR®






