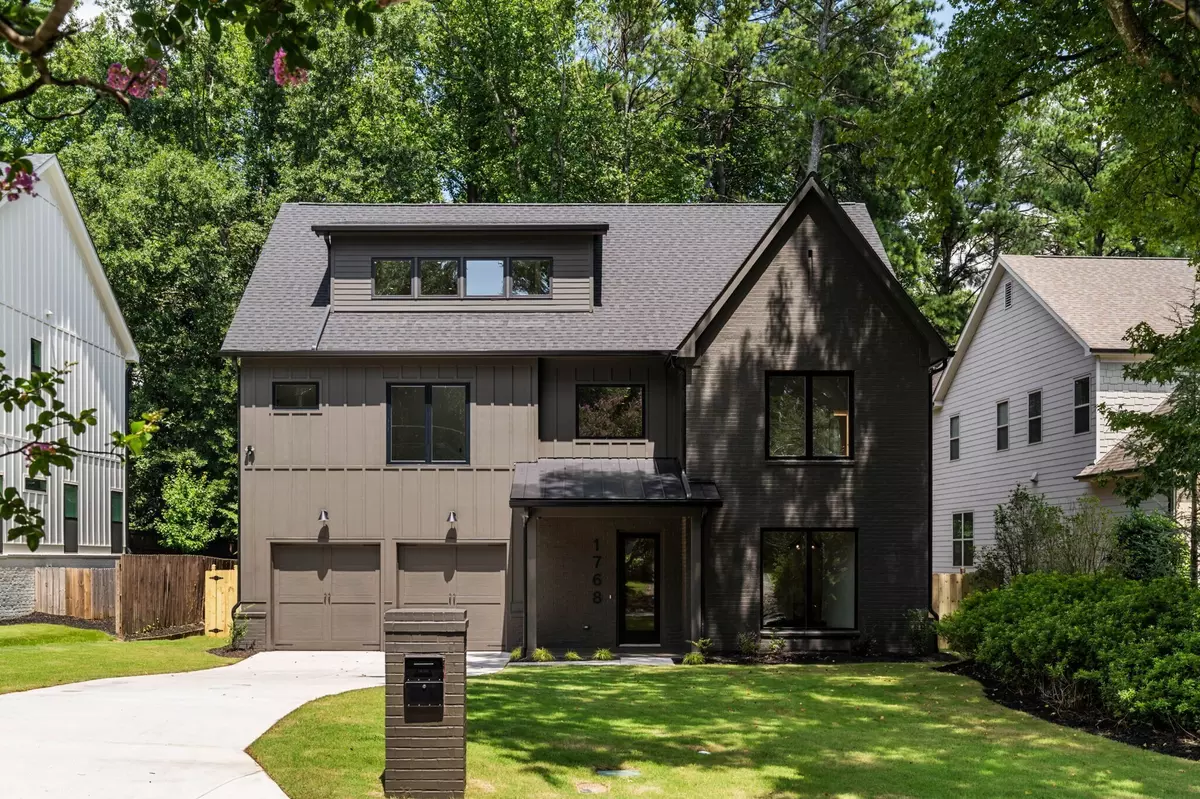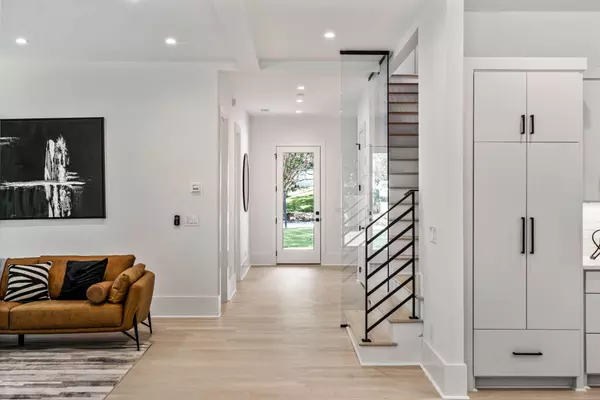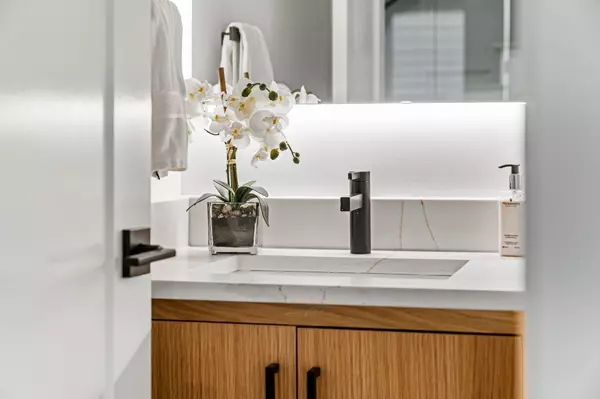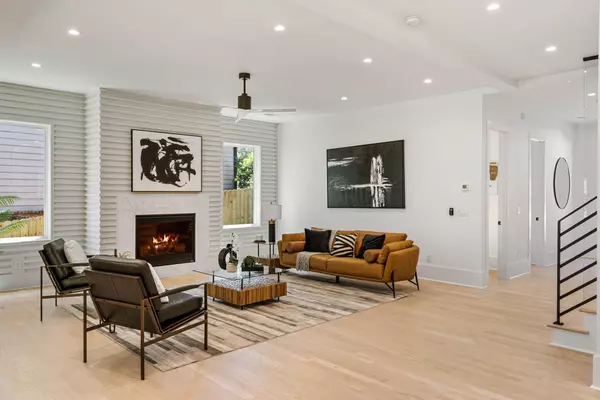$1,600,000
$1,699,000
5.8%For more information regarding the value of a property, please contact us for a free consultation.
6 Beds
5.5 Baths
4,740 SqFt
SOLD DATE : 09/21/2023
Key Details
Sold Price $1,600,000
Property Type Single Family Home
Sub Type Single Family Residence
Listing Status Sold
Purchase Type For Sale
Square Footage 4,740 sqft
Price per Sqft $337
Subdivision Ashford Park
MLS Listing ID 10194302
Sold Date 09/21/23
Style Contemporary
Bedrooms 6
Full Baths 5
Half Baths 1
HOA Y/N No
Originating Board Georgia MLS 2
Year Built 2023
Tax Year 2022
Lot Size 8,712 Sqft
Acres 0.2
Lot Dimensions 8712
Property Description
Exquisite modern design and amenities you envision are made available in this home by Six Points Homes, a 2022 OBIE Luxury Builder Award Winner. Accent walls on the stairway, surrounding the fireplace, and in the primary bedroom add distinctive details. Stairway lighting, LED backlit mirrors and niche lighting in all bathrooms deliver the extra special details. Abundant windows offer expansive natural light in a beautiful open floor plan for the spacious gourmet kitchen with top line appliances, formal dining room with built-in wet bar, and family room. Find gorgeous custom cabinetry including oak in the kitchen island, and the dining room. A surprising scullery provides additional space to really spread out while prepping, without disturbing kitchen use. The mudroom entrance from the 2-car garage adds convenience, and a bedroom/office with full bath complete the main floor. The upstairs expansive primary suite offers a get-away space with a private covered outdoor patio, two large walk-in closets with built-in units, floating dual vanities with amazing storage, and a soaking tub with waterfall faucet, and an awesome shower. Three additional bedrooms, including two with a Jack and Jill bath, and the laundry room complete the 2nd floor. The 3rd floor adds more living space with a recreation room, an additional bedroom, full bath, and attic storage. The main floor large covered patio from the family room extends relaxing, dining and entertaining to the outdoors in the beautiful fenced and private irrigated backyard. This is an excellent opportunity to create the home life you imagine in a desirable area near Brookhaven, Lenox Mall, with easy highway access, and many opportunities for Dresden Avenue dining and shopping, and close to parks and recreation.
Location
State GA
County Dekalb
Rooms
Basement None
Dining Room Separate Room
Interior
Interior Features Double Vanity, High Ceilings, Separate Shower, Soaking Tub
Heating Central, Natural Gas
Cooling Central Air
Flooring Hardwood, Tile
Fireplaces Number 1
Fireplaces Type Family Room
Fireplace Yes
Appliance Dishwasher, Disposal, Gas Water Heater, Microwave, Refrigerator
Laundry Upper Level
Exterior
Exterior Feature Sprinkler System
Parking Features Garage, Garage Door Opener, Kitchen Level
Fence Fenced
Community Features Near Public Transport, Walk To Schools, Near Shopping
Utilities Available Electricity Available, Natural Gas Available, Sewer Connected, Underground Utilities, Water Available
View Y/N No
Roof Type Composition
Garage Yes
Private Pool No
Building
Lot Description City Lot
Faces From Lenox Square Mall drive northeast on Peachtree St towards Brookhaven. Turn R onto Redding Rd NE. Turn L onto Caldwell Rd NE. Turn R onto 8th St. Home will be on the left. Also use GPS.
Foundation Slab
Sewer Public Sewer
Water Public
Structure Type Other
New Construction Yes
Schools
Elementary Schools Ashford Park
Middle Schools Chamblee
High Schools Chamblee
Others
HOA Fee Include None
Tax ID 18 278 16 008
Security Features Carbon Monoxide Detector(s),Smoke Detector(s)
Special Listing Condition New Construction
Read Less Info
Want to know what your home might be worth? Contact us for a FREE valuation!

Our team is ready to help you sell your home for the highest possible price ASAP

© 2025 Georgia Multiple Listing Service. All Rights Reserved.
GET MORE INFORMATION
REALTOR®






