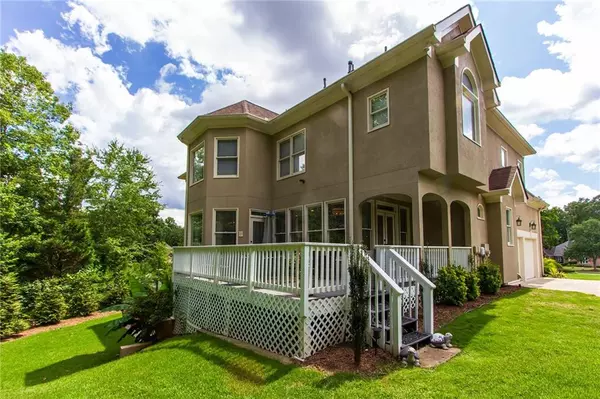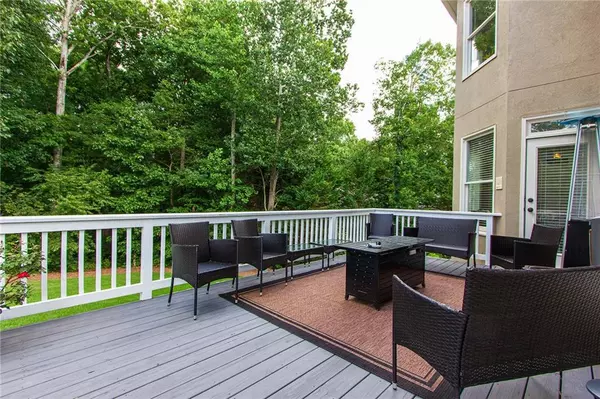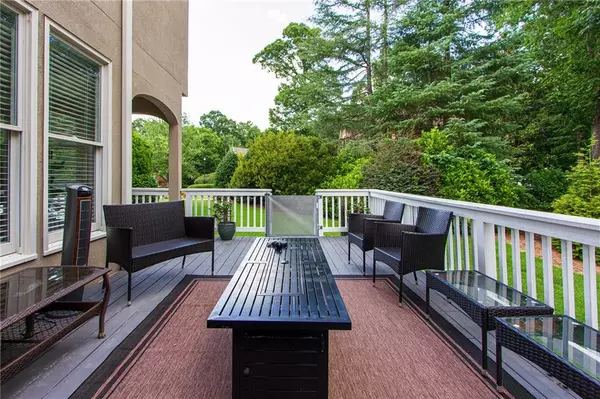$885,000
$925,000
4.3%For more information regarding the value of a property, please contact us for a free consultation.
5 Beds
4 Baths
3,363 SqFt
SOLD DATE : 10/16/2023
Key Details
Sold Price $885,000
Property Type Single Family Home
Sub Type Single Family Residence
Listing Status Sold
Purchase Type For Sale
Square Footage 3,363 sqft
Price per Sqft $263
Subdivision Brookshade
MLS Listing ID 7243707
Sold Date 10/16/23
Style Traditional
Bedrooms 5
Full Baths 4
Construction Status Updated/Remodeled
HOA Fees $1,498
HOA Y/N Yes
Originating Board First Multiple Listing Service
Year Built 1997
Annual Tax Amount $6,197
Tax Year 2022
Lot Size 0.649 Acres
Acres 0.6493
Property Description
Rare opportunity to own a home in the exclusive Brookshade community. This fine home is recently remodeled and updated with high quality fixtures and appointments from floor to ceiling. 4 bedrooms, 4 full baths. Quartz counter tops in the kitchen and all bathrooms. Tile showers with tile shower floors in each bedroom. The owners bath features a classic designer tub plus an elegant oversized shower with multiple water sprayers for a truly immersive experience. The Great Room Fireplace is updated with one of the latest rectangular fire box shapes. Plenty of counter space in the light and bright kitchen! The oversized island offers plenty of work space plus an upgraded farm sink. This floorpan also features convenient rear stairs in addition to the main and elegant staircase. This home is located on a quiet street at the corner of the cut-de-sac. Very peaceful and a wonderful location to call home. Don't let this one get away!
Location
State GA
County Fulton
Lake Name None
Rooms
Bedroom Description Sitting Room
Other Rooms None
Basement Bath/Stubbed, Daylight, Exterior Entry, Full, Interior Entry, Unfinished
Main Level Bedrooms 1
Dining Room Butlers Pantry, Separate Dining Room
Interior
Interior Features Bookcases, Disappearing Attic Stairs, Double Vanity, Entrance Foyer 2 Story, High Ceilings 9 ft Main, High Ceilings 9 ft Upper, His and Hers Closets, Tray Ceiling(s), Walk-In Closet(s)
Heating Forced Air, Natural Gas, Zoned
Cooling Ceiling Fan(s), Central Air, Zoned
Flooring Ceramic Tile, Hardwood
Fireplaces Number 1
Fireplaces Type Factory Built, Gas Log, Great Room
Window Features Double Pane Windows,Insulated Windows
Appliance Dishwasher, Disposal, Dryer, Electric Cooktop, Electric Oven, Gas Water Heater, Microwave, Range Hood, Refrigerator, Self Cleaning Oven, Washer
Laundry Laundry Room, Main Level
Exterior
Exterior Feature Private Front Entry, Private Rear Entry, Private Yard, Rain Gutters
Parking Features Attached, Driveway, Garage, Garage Door Opener, Garage Faces Side, Kitchen Level
Garage Spaces 2.0
Fence None
Pool None
Community Features Homeowners Assoc, Playground, Pool, Sidewalks, Street Lights, Tennis Court(s)
Utilities Available Cable Available, Electricity Available, Natural Gas Available, Phone Available, Sewer Available, Underground Utilities, Water Available
Waterfront Description None
View Trees/Woods, Other
Roof Type Composition,Metal,Ridge Vents,Shingle
Street Surface Asphalt
Accessibility None
Handicap Access None
Porch Deck, Rear Porch
Private Pool false
Building
Lot Description Back Yard, Corner Lot, Cul-De-Sac, Front Yard, Landscaped
Story Two
Foundation Concrete Perimeter
Sewer Public Sewer
Water Public
Architectural Style Traditional
Level or Stories Two
Structure Type Stucco
New Construction No
Construction Status Updated/Remodeled
Schools
Elementary Schools Summit Hill
Middle Schools Hopewell
High Schools Cambridge
Others
Senior Community no
Restrictions false
Tax ID 22 478009800345
Special Listing Condition None
Read Less Info
Want to know what your home might be worth? Contact us for a FREE valuation!

Our team is ready to help you sell your home for the highest possible price ASAP

Bought with Berkshire Hathaway HomeServices Georgia Properties
GET MORE INFORMATION
REALTOR®






